4902 Boquillas Drive, Decordova, TX 76049
Local realty services provided by:Better Homes and Gardens Real Estate Senter, REALTORS(R)
Listed by:eric wilkins
Office:vybe realty
MLS#:20949547
Source:GDAR
Price summary
- Price:$460,000
- Price per sq. ft.:$190.71
- Monthly HOA dues:$240
About this home
Step into your dream home in the heart of DeCordova Bend Estates—where resort-style living meets modern luxury! This sun-drenched 3 bedroom, 3.5 bath with an office (that can easily be converted to a 4th bedroom) beauty is full of thoughtful upgrades, from the gleaming luxury vinyl plank floors to the chef’s dream kitchen featuring an 8 burner gas range with double oven, large refrigerator, custom soft-close cabinets, and a 4-seat island perfect for entertaining. The indoor-outdoor sunroom steals the show with skylights and a full glass garage door, inviting the outdoors in. You'll love relaxing on the turfed corner porch while soaking in views of the par 3 golf course and a beautiful pond. With solid surface countertops, a dedicated AC for the master suite, an insulated double garage plus an additional detached one, and a brand-new concrete driveway, convenience meets style in every corner. Finally, experience exclusive community perks like two golf courses, a marina, pool, pickleball, and even a restaurant and bar—this isn’t just a home, it’s a lifestyle.
Contact an agent
Home facts
- Year built:1979
- Listing ID #:20949547
- Added:122 day(s) ago
- Updated:October 03, 2025 at 11:43 AM
Rooms and interior
- Bedrooms:3
- Total bathrooms:4
- Full bathrooms:3
- Half bathrooms:1
- Living area:2,412 sq. ft.
Heating and cooling
- Cooling:Ceiling Fans, Central Air, Electric
- Heating:Central, Electric
Structure and exterior
- Roof:Composition
- Year built:1979
- Building area:2,412 sq. ft.
- Lot area:0.09 Acres
Schools
- High school:Granbury
- Middle school:Acton
- Elementary school:Acton
Finances and disclosures
- Price:$460,000
- Price per sq. ft.:$190.71
- Tax amount:$2,872
New listings near 4902 Boquillas Drive
- New
 $648,800Active4 beds 5 baths3,318 sq. ft.
$648,800Active4 beds 5 baths3,318 sq. ft.4900 Rio Vista Drive, De Cordova, TX 76049
MLS# 21075747Listed by: WILLIAM RYAN BETZ - New
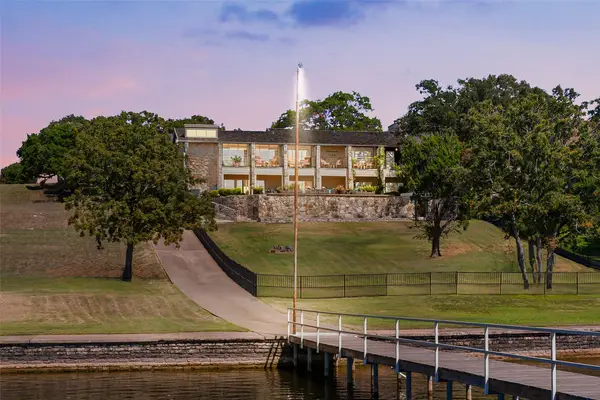 $1,899,999Active3 beds 3 baths4,777 sq. ft.
$1,899,999Active3 beds 3 baths4,777 sq. ft.4115 Crescent Drive, Granbury, TX 76049
MLS# 21068089Listed by: EMPIRE REALTY GROUP  $348,900Active2 beds 3 baths1,260 sq. ft.
$348,900Active2 beds 3 baths1,260 sq. ft.5515 Club Cove Court, De Cordova, TX 76049
MLS# 21061473Listed by: BHHS PREMIER PROPERTIES- Open Sat, 12 to 2pm
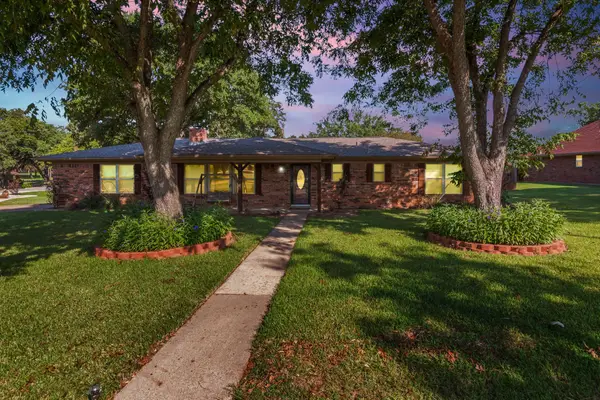 $345,000Active3 beds 2 baths1,716 sq. ft.
$345,000Active3 beds 2 baths1,716 sq. ft.5710 Cortez Drive, De Cordova, TX 76049
MLS# 21036304Listed by: PRANGE REAL ESTATE 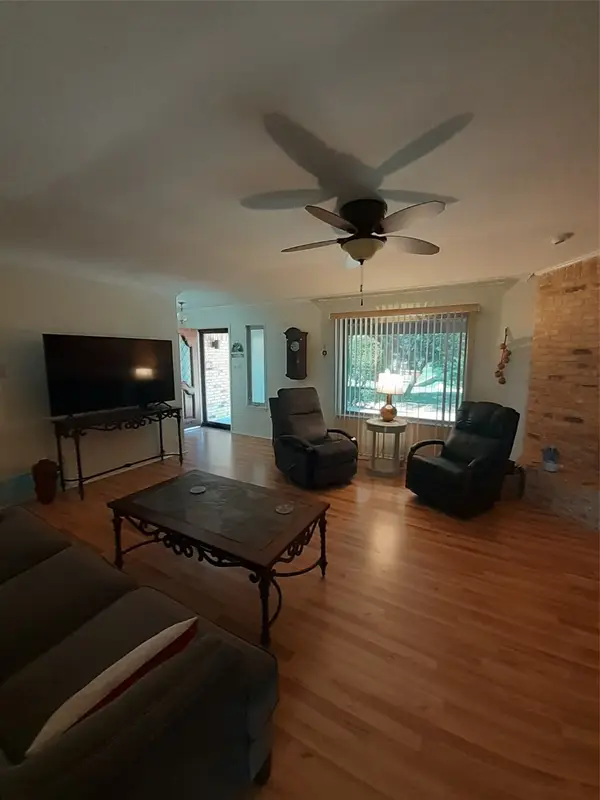 $359,000Active3 beds 2 baths1,770 sq. ft.
$359,000Active3 beds 2 baths1,770 sq. ft.4116 Fairway Drive, Granbury, TX 76049
MLS# 21056320Listed by: RE/MAX LAKE GRANBURY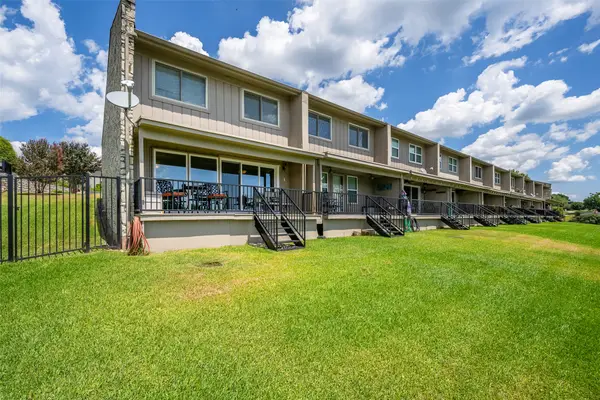 $324,900Active2 beds 2 baths903 sq. ft.
$324,900Active2 beds 2 baths903 sq. ft.5200 Country Club Drive, De Cordova, TX 76049
MLS# 21050690Listed by: BHHS PREMIER PROPERTIES $274,999Active2 beds 2 baths1,188 sq. ft.
$274,999Active2 beds 2 baths1,188 sq. ft.4314 Overlook Court, De Cordova, TX 76049
MLS# 21049253Listed by: DASH REALTY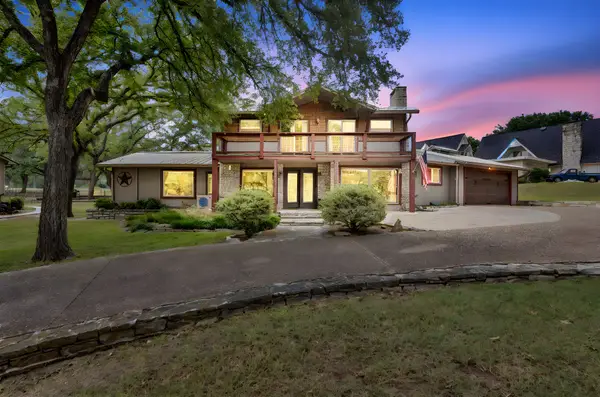 $599,900Active4 beds 4 baths3,158 sq. ft.
$599,900Active4 beds 4 baths3,158 sq. ft.5102 Largo Drive, De Cordova, TX 76049
MLS# 21043826Listed by: KELLER WILLIAMS REALTY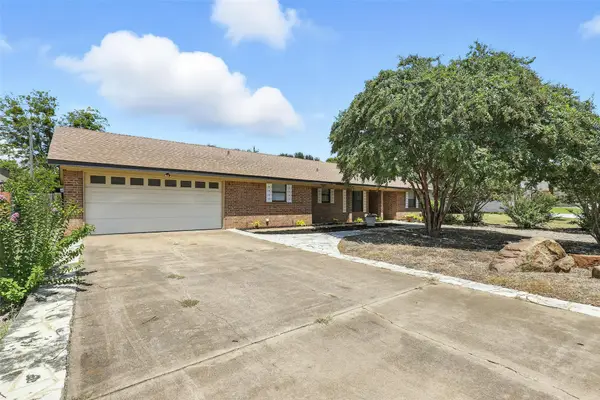 $309,900Active3 beds 2 baths1,531 sq. ft.
$309,900Active3 beds 2 baths1,531 sq. ft.5610 Cuero Drive, De Cordova, TX 76049
MLS# 21037136Listed by: AMBITIONX REAL ESTATE $395,000Active3 beds 2 baths2,237 sq. ft.
$395,000Active3 beds 2 baths2,237 sq. ft.4900 Del Rio Court, De Cordova, TX 76049
MLS# 21032492Listed by: BRAZOS RIVER REALTY, LLC
