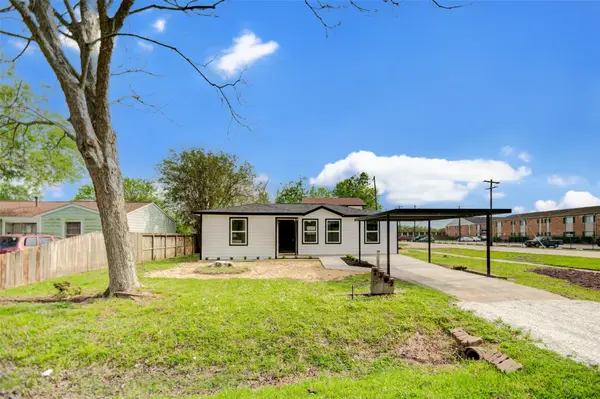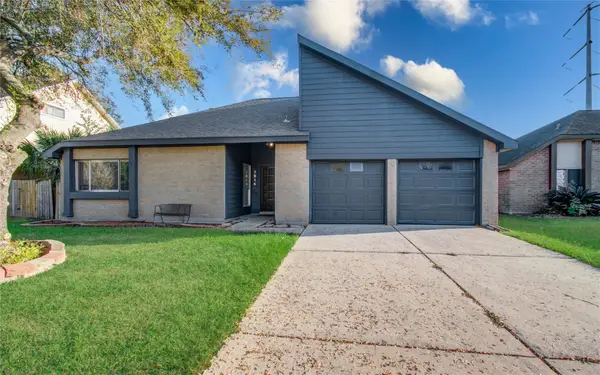2306 W Reata Drive, Deer Park, TX 77536
Local realty services provided by:Better Homes and Gardens Real Estate Gary Greene
2306 W Reata Drive,Deer Park, TX 77536
$509,987
- 3 Beds
- 3 Baths
- 2,478 sq. ft.
- Single family
- Pending
Listed by:kimberly walt
Office:re/max results
MLS#:5214707
Source:HARMLS
Price summary
- Price:$509,987
- Price per sq. ft.:$205.81
About this home
Custom home with so many extra cool features. Great Split Floor Plan, with large secondary bedrooms and great closets. Open the front door to an open foyer with soaring ceilings, Formal dining, Living, Kitchen and Breakfast are all the central focal point of the floorplan. Primary bedroom is tucked away in the rear of the home, great sized and lots of windows for natural light. Primary bath is large, spacious and functional with His & Her walk in closets and a wall of built-ins and clothes hamper. Office is on the opposite end of the house which allows privacy, could also be used as a 4th bedroom if needed as room does have a closet. Original owner was extremely hands on and had a 15X12 workshop built on off the garage. The back yard is an entertainers paradise with a beautiful 33X17 covered patio, a Pergola with a fire-pit and a garden area already in place and ready for it's next planting. In addition to the oversized 2 car garage there is also a 2 car Porte Cache. Call today to view
Contact an agent
Home facts
- Year built:2003
- Listing ID #:5214707
- Updated:October 25, 2025 at 08:13 AM
Rooms and interior
- Bedrooms:3
- Total bathrooms:3
- Full bathrooms:2
- Half bathrooms:1
- Living area:2,478 sq. ft.
Heating and cooling
- Cooling:Central Air, Electric
- Heating:Central, Gas
Structure and exterior
- Roof:Composition
- Year built:2003
- Building area:2,478 sq. ft.
- Lot area:0.25 Acres
Schools
- High school:DEER PARK HIGH SCHOOL
- Middle school:DEER PARK JUNIOR HIGH SCHOOL
- Elementary school:DEER PARK ELEMENTARY SCHOOL
Utilities
- Sewer:Public Sewer
Finances and disclosures
- Price:$509,987
- Price per sq. ft.:$205.81
- Tax amount:$11,594 (2024)
New listings near 2306 W Reata Drive
- New
 $265,000Active3 beds 2 baths1,168 sq. ft.
$265,000Active3 beds 2 baths1,168 sq. ft.7402 Elbridge Lane, Deer Park, TX 77536
MLS# 13111725Listed by: REALTY OF AMERICA, LLC - New
 $249,000Active3 beds 2 baths1,594 sq. ft.
$249,000Active3 beds 2 baths1,594 sq. ft.1814 Wildwood Drive, Deer Park, TX 77536
MLS# 89621911Listed by: KELLER WILLIAMS SUMMIT - New
 $265,000Active3 beds 2 baths1,190 sq. ft.
$265,000Active3 beds 2 baths1,190 sq. ft.1009 La Nell Drive, Deer Park, TX 77536
MLS# 74082229Listed by: RE/MAX FINE PROPERTIES SE - Open Sat, 11am to 1pmNew
 $330,000Active3 beds 2 baths1,756 sq. ft.
$330,000Active3 beds 2 baths1,756 sq. ft.3226 Bayou Street, Deer Park, TX 77536
MLS# 60140865Listed by: JLA REALTY - New
 $259,900Active3 beds 2 baths1,720 sq. ft.
$259,900Active3 beds 2 baths1,720 sq. ft.905 Ivy Avenue, Deer Park, TX 77536
MLS# 19707949Listed by: MY CASTLE REALTY - New
 $260,000Active3 beds 2 baths1,330 sq. ft.
$260,000Active3 beds 2 baths1,330 sq. ft.1202 E X Street, Deer Park, TX 77536
MLS# 53480771Listed by: NB ELITE REALTY - New
 $439,900Active5 beds 4 baths3,077 sq. ft.
$439,900Active5 beds 4 baths3,077 sq. ft.2510 Pebble Brook Drive, Deer Park, TX 77536
MLS# 81821049Listed by: HOMETOWN REALTY - New
 $245,900Active4 beds 2 baths1,660 sq. ft.
$245,900Active4 beds 2 baths1,660 sq. ft.2010 Wildwood Drive, Deer Park, TX 77536
MLS# 12876151Listed by: APLOMB REAL ESTATE - New
 $1,195,000Active5 beds 4 baths4,416 sq. ft.
$1,195,000Active5 beds 4 baths4,416 sq. ft.2409 E X Street, Deer Park, TX 77536
MLS# 19787323Listed by: PRIME REALTY GROUP - New
 $250,000Active3 beds 2 baths1,310 sq. ft.
$250,000Active3 beds 2 baths1,310 sq. ft.2606 Hillshire Drive, Deer Park, TX 77536
MLS# 45348170Listed by: LUCID REALTY, LLC
