4506 Meadow Way Drive, Deer Park, TX 77536
Local realty services provided by:Better Homes and Gardens Real Estate Hometown



4506 Meadow Way Drive,Deer Park, TX 77536
$415,000
- 5 Beds
- 4 Baths
- 3,160 sq. ft.
- Single family
- Pending
Listed by:
- matt clarkbetter homes and gardens real estate gary greene - bay area
MLS#:78714305
Source:HARMLS
Price summary
- Price:$415,000
- Price per sq. ft.:$131.33
- Monthly HOA dues:$16.67
About this home
IF YOU NEED A 5 BEDROOM HOUSE...YOU JUST HIT THE JACKPOT! Well maintained and beautiful 5/3/1 home in Deer Park located on a corner lot in East Meadow! This home offers a brick and stone elevation. Upon entering the home you are greeted with a large formal dining room leading to the kitchen and open family room. The Kitchen is complete with breakfast bar, stainless steel appliances, gas cooktop, tile backsplash, walk-in pantry and is open to the family room overlooking the fenced in back yard. The primary bedroom is downstairs with ensuite that includes a soaking tub and separate shower. Upstairs there are 4 bedrooms and a game room that complete the home. You will find wood-tile, and-carpet flooring throughout home. Discover the beautiful architectural archways, art niches, and rounded sheetrock corners. The home is stunning and a must see.
Contact an agent
Home facts
- Year built:2009
- Listing Id #:78714305
- Updated:August 20, 2025 at 11:36 AM
Rooms and interior
- Bedrooms:5
- Total bathrooms:4
- Full bathrooms:3
- Half bathrooms:1
- Living area:3,160 sq. ft.
Heating and cooling
- Cooling:Central Air, Electric
- Heating:Central, Gas
Structure and exterior
- Roof:Composition
- Year built:2009
- Building area:3,160 sq. ft.
- Lot area:0.13 Acres
Schools
- High school:LA PORTE HIGH SCHOOL
- Middle school:LOMAX JUNIOR HIGH SCHOOL
- Elementary school:COLLEGE PARK ELEMENTARY SCHOOL
Utilities
- Sewer:Public Sewer
Finances and disclosures
- Price:$415,000
- Price per sq. ft.:$131.33
- Tax amount:$8,920 (2024)
New listings near 4506 Meadow Way Drive
- New
 $425,000Active4 beds 4 baths2,818 sq. ft.
$425,000Active4 beds 4 baths2,818 sq. ft.1602 Seminole Street, Deer Park, TX 77536
MLS# 19049703Listed by: RE/MAX ONE - New
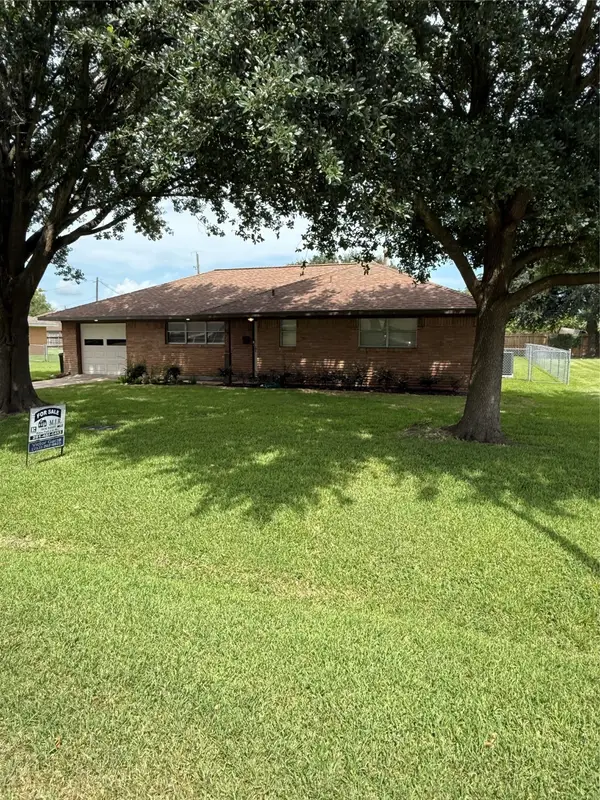 $272,000Active3 beds 2 baths1,434 sq. ft.
$272,000Active3 beds 2 baths1,434 sq. ft.3625 Whatley Drive, Deer Park, TX 77536
MLS# 38662713Listed by: M.J.R. REAL ESTATE - New
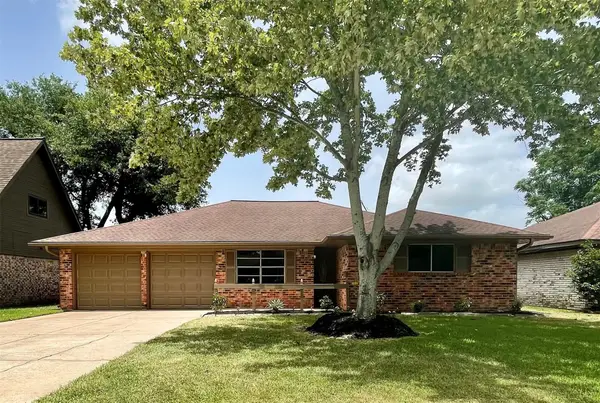 $280,000Active3 beds 2 baths1,697 sq. ft.
$280,000Active3 beds 2 baths1,697 sq. ft.718 E Lambuth Lane, Deer Park, TX 77536
MLS# 3370373Listed by: RE/MAX SPACE CENTER - New
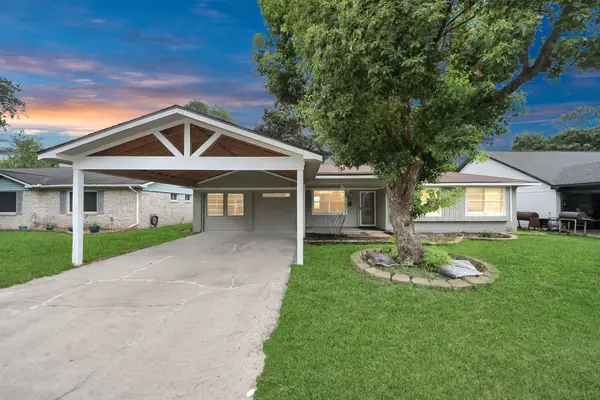 $294,500Active4 beds 2 baths2,034 sq. ft.
$294,500Active4 beds 2 baths2,034 sq. ft.2405 Pickerton Drive, Deer Park, TX 77536
MLS# 28294488Listed by: MIH REALTY, LLC - New
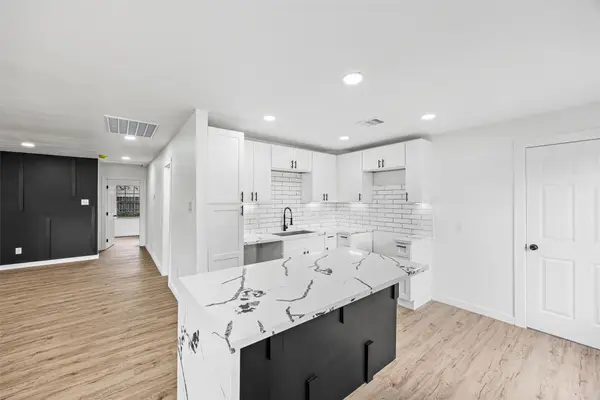 $239,899Active4 beds 2 baths1,314 sq. ft.
$239,899Active4 beds 2 baths1,314 sq. ft.7422 Carrie Lane, Deer Park, TX 77536
MLS# 59715526Listed by: THE AGENCY TEAM  $269,900Pending3 beds 2 baths1,621 sq. ft.
$269,900Pending3 beds 2 baths1,621 sq. ft.702 Tudor Court, Deer Park, TX 77536
MLS# 29824524Listed by: FUTURE REAL ESTATE- New
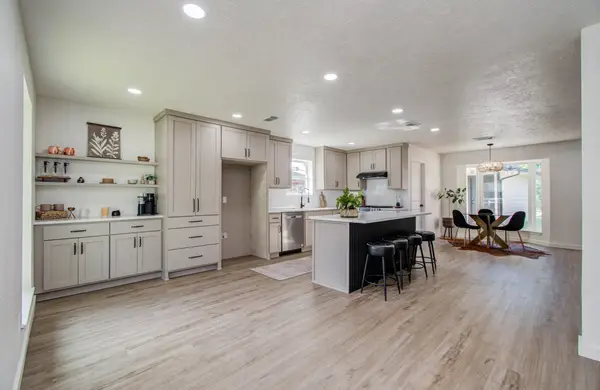 $319,900Active4 beds 2 baths1,915 sq. ft.
$319,900Active4 beds 2 baths1,915 sq. ft.1501 N Park Side Drive, Deer Park, TX 77536
MLS# 47189857Listed by: KELLER WILLIAMS SUMMIT - New
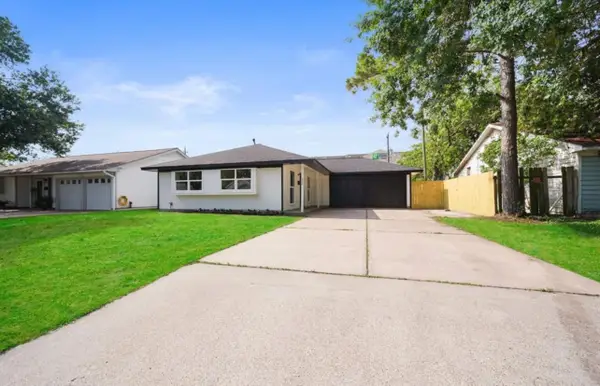 $234,500Active3 beds 2 baths1,050 sq. ft.
$234,500Active3 beds 2 baths1,050 sq. ft.202 Sylvia Street, Deer Park, TX 77536
MLS# 45827755Listed by: VIVE REALTY LLC - New
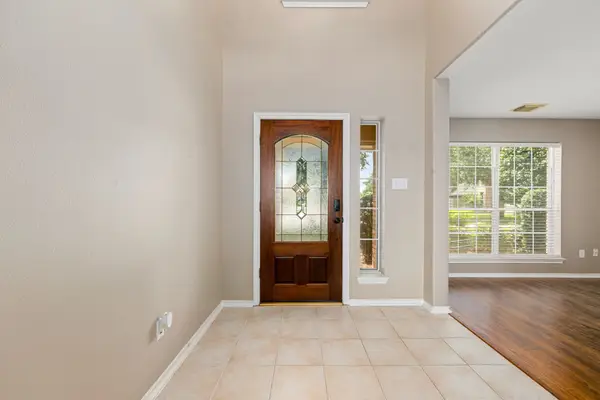 $375,000Active4 beds 3 baths2,180 sq. ft.
$375,000Active4 beds 3 baths2,180 sq. ft.1918 N Everglades Drive, Deer Park, TX 77536
MLS# 56214115Listed by: REDFIN CORPORATION - Open Sat, 12 to 2pmNew
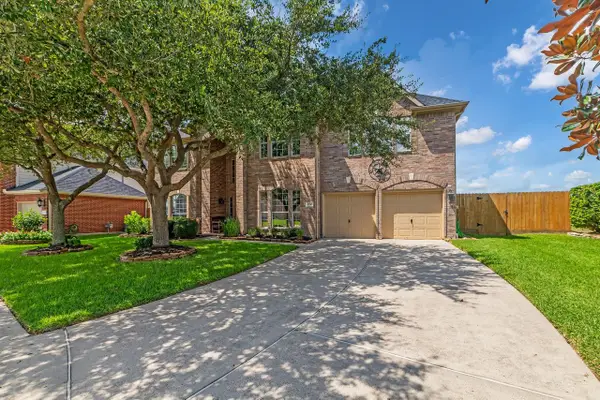 $582,500Active5 beds 4 baths4,310 sq. ft.
$582,500Active5 beds 4 baths4,310 sq. ft.2710 Taos Trail, Deer Park, TX 77536
MLS# 10522473Listed by: COLDWELL BANKER REALTY - HOUSTON BAY AREA

