706 Yorkshire Court, Deer Park, TX 77536
Local realty services provided by:Better Homes and Gardens Real Estate Gary Greene
706 Yorkshire Court,Deer Park, TX 77536
$335,000
- 3 Beds
- 3 Baths
- 1,700 sq. ft.
- Single family
- Active
Listed by:
- Debra Pace-Rowland(281) 486 - 1900Better Homes and Gardens Real Estate Gary Greene
MLS#:46841515
Source:HARMLS
Price summary
- Price:$335,000
- Price per sq. ft.:$197.06
About this home
Gorgeous & Meticulously Maintained Home w/Saltwater Pool & Hot Tub! Impressive & Updated 3 Bdrm/2.5 Bath/ 2 Car Garage boast Wood Look Tile Floors, Stacked Stone Fireplace, Remodeled Kitchen, All Baths & Utility Rm! Huge Open Family Room & Dining Area. Spectacular Kitchen offers Granite Countertop, Glass Tile Backsplash, Soft Close Drawers, Decorative Cabinets, Stainless Steel Appliances of Gas Double Oven, 5 Gas Burner Cooktop, Microwave, Dishwasher, Farmhouse Sink, plus matching Refrigerator. Large Primary Bdrm w/Coffered Ceiling over Sitting Area & Lovely Spa Bath w/Stained Glass Windows. The Stunning Exterior of Custom Wood Front Door, Painted Hardi Planked Siding, Lush Landscaping, Bricked Walkway & Porch w/Cedar Pillars. Updated Items of HVAC System, Dbl. Paned Windows, Electrical Panel & Roof. Pool & Hot Tub w/Waterfall, Swim Ledges & Sprinkler! Vinyl Fencing & Outdoor Grill in Back Yard. DPISD schools. You won't Go Wrong Choosing 706 Yorkshire. Come Enjoy All these Amenities!
Contact an agent
Home facts
- Year built:1983
- Listing ID #:46841515
- Updated:October 10, 2025 at 04:09 PM
Rooms and interior
- Bedrooms:3
- Total bathrooms:3
- Full bathrooms:2
- Half bathrooms:1
- Living area:1,700 sq. ft.
Heating and cooling
- Cooling:Central Air, Electric
- Heating:Central, Gas
Structure and exterior
- Roof:Composition
- Year built:1983
- Building area:1,700 sq. ft.
- Lot area:0.17 Acres
Schools
- High school:DEER PARK HIGH SCHOOL
- Middle school:BONNETTE JUNIOR HIGH SCHOOL
- Elementary school:JP DABBS ELEMENTARY SCHOOL
Utilities
- Sewer:Public Sewer
Finances and disclosures
- Price:$335,000
- Price per sq. ft.:$197.06
- Tax amount:$6,546 (2025)
New listings near 706 Yorkshire Court
- New
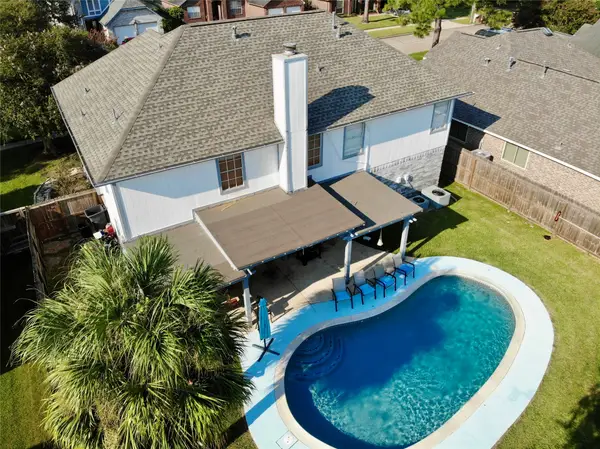 $410,000Active4 beds 3 baths2,520 sq. ft.
$410,000Active4 beds 3 baths2,520 sq. ft.1114 Bayou Bend Drive, Deer Park, TX 77536
MLS# 20910008Listed by: THE ALFA AND THE OMEGA REALTY - New
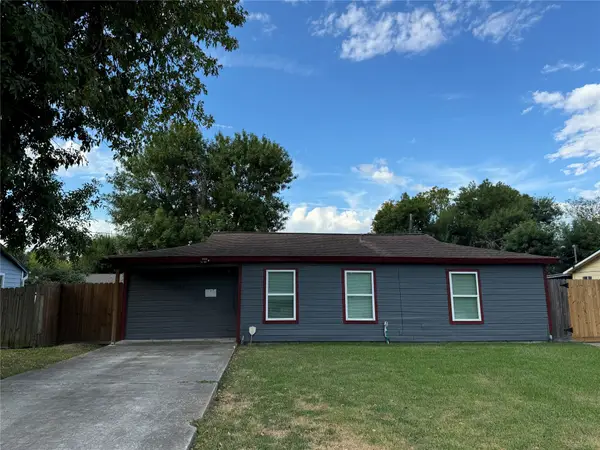 $265,000Active3 beds 2 baths1,300 sq. ft.
$265,000Active3 beds 2 baths1,300 sq. ft.2117 Pickerton Drive, Deer Park, TX 77536
MLS# 8603261Listed by: AMERICAN DREAM REALTY - Open Sat, 1 to 3pmNew
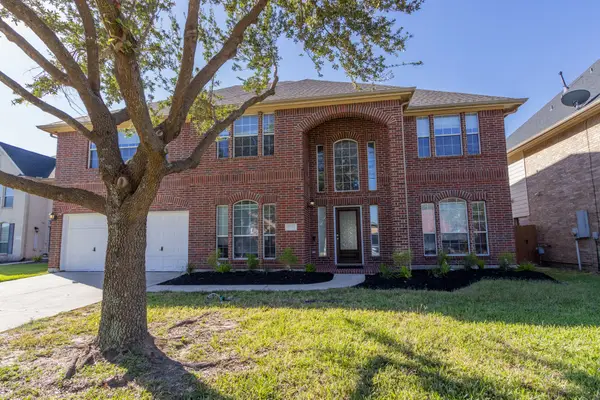 $674,999Active6 beds 4 baths4,446 sq. ft.
$674,999Active6 beds 4 baths4,446 sq. ft.2705 Haleys Comet Ct Court, Deer Park, TX 77536
MLS# 14538040Listed by: R.E. SMITH, JR. - Open Sat, 2 to 4pmNew
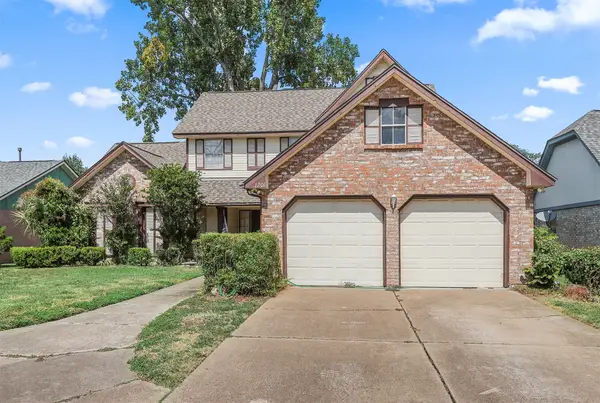 $259,600Active3 beds 3 baths1,615 sq. ft.
$259,600Active3 beds 3 baths1,615 sq. ft.1201 Bayou Bend Drive, Deer Park, TX 77536
MLS# 4099254Listed by: BERKSHIRE HATHAWAY HOMESERVICES PREMIER PROPERTIES - New
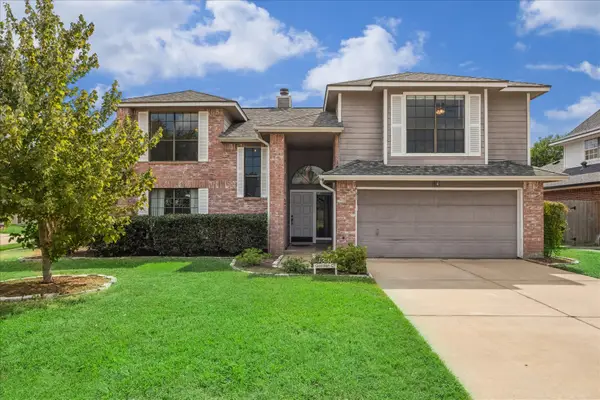 $314,900Active4 beds 3 baths2,261 sq. ft.
$314,900Active4 beds 3 baths2,261 sq. ft.1306 Garden Court, Deer Park, TX 77536
MLS# 83771816Listed by: 316 REALTY GROUP - New
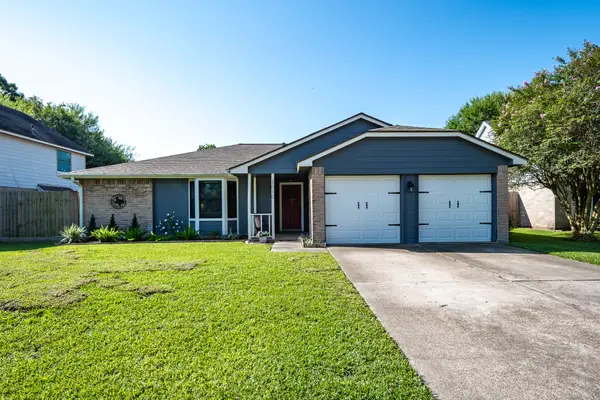 $325,000Active4 beds 2 baths1,696 sq. ft.
$325,000Active4 beds 2 baths1,696 sq. ft.1010 Briarwood Court, Deer Park, TX 77536
MLS# 32267411Listed by: IRONWOOD REALTY - New
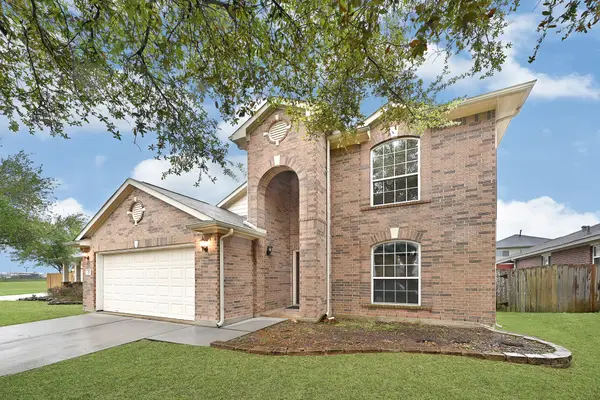 $330,000Active4 beds 3 baths2,895 sq. ft.
$330,000Active4 beds 3 baths2,895 sq. ft.2713 Ruidoso Circle, Deer Park, TX 77536
MLS# 2167888Listed by: PRIME REALTY GROUP - New
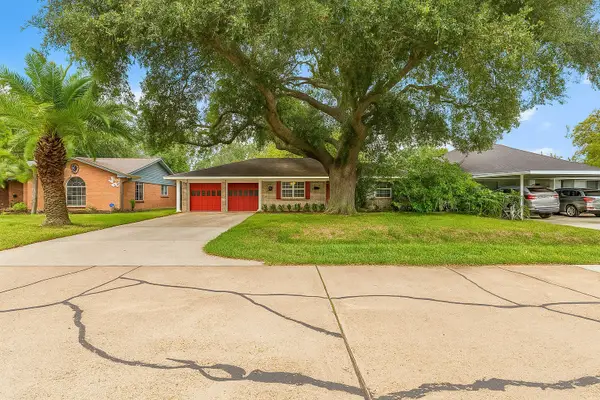 $250,000Active3 beds 4 baths1,575 sq. ft.
$250,000Active3 beds 4 baths1,575 sq. ft.2709 Wisdom Drive, Deer Park, TX 77536
MLS# 86911066Listed by: JORGE HERNANDEZ, BROKER - New
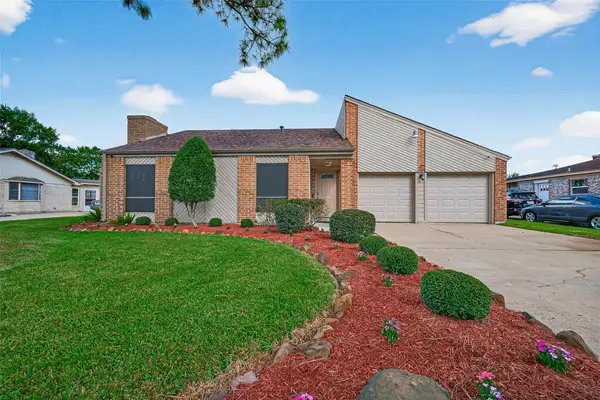 $335,000Active3 beds 2 baths1,877 sq. ft.
$335,000Active3 beds 2 baths1,877 sq. ft.4006 Dover Street, Deer Park, TX 77536
MLS# 9629029Listed by: CENTURY 21 LUCKY MONEY
