127 Juanita Ct, Del Valle, TX 78617
Local realty services provided by:Better Homes and Gardens Real Estate Hometown
Listed by:markos terrazas
Office:agency texas inc
MLS#:5782070
Source:ACTRIS
127 Juanita Ct,Del Valle, TX 78617
$499,000
- 4 Beds
- 4 Baths
- 2,190 sq. ft.
- Single family
- Active
Price summary
- Price:$499,000
- Price per sq. ft.:$227.85
About this home
127 Juanita Ct is a beautifully updated home with close proximity to the Tesla Giga Factory, COTA Circuit of the Americas and just a 30-minute drive to downtown Austin. This property combines modern upgrades with everyday convenience. Inside you’ll find brand-new luxury vinyl plank flooring throughout the downstairs, adding warmth and durability to the living spaces. The home has been enhanced with an Alexa-controlled smart home system that manages lighting, sound, garage door access and more. Additional features include a water softener, reverse osmosis filter and blinds and screens on every window. Step outside to a backyard designed for both relaxation and play. A perimeter cedar fence and four foot volcanic rock provides privacy, while the extended concrete patio and new deck stairs create the perfect setup for entertaining, enjoying the outdoors while also offering added exterior access to the second floor. Families will love the swingset with rubber mulch play area and the new 8x8 storage shed provides plenty of space for tools and gear. Rain gutters add year-round peace of mind and functionality. Currently operating as a successful Airbnb, this home offers both move-in readiness for a primary residence or immediate investment potential. With its convenient location and extensive upgrades, this property is a unique opportunity in Del Valle.
Contact an agent
Home facts
- Year built:2021
- Listing ID #:5782070
- Updated:October 15, 2025 at 04:28 PM
Rooms and interior
- Bedrooms:4
- Total bathrooms:4
- Full bathrooms:3
- Half bathrooms:1
- Living area:2,190 sq. ft.
Heating and cooling
- Cooling:Central
- Heating:Central
Structure and exterior
- Roof:Asphalt
- Year built:2021
- Building area:2,190 sq. ft.
Schools
- High school:Cedar Creek
- Elementary school:Camino Real
Utilities
- Water:Private
- Sewer:Septic Tank
Finances and disclosures
- Price:$499,000
- Price per sq. ft.:$227.85
- Tax amount:$6,397 (2025)
New listings near 127 Juanita Ct
- New
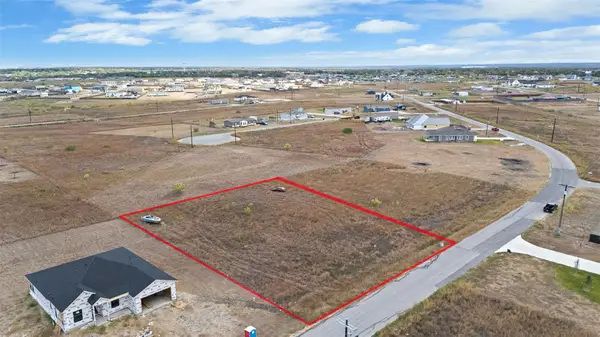 $165,000Active0 Acres
$165,000Active0 Acres204 Alonzo Dr, Del Valle, TX 78617
MLS# 2704637Listed by: ALL CITY REAL ESTATE LTD. CO - New
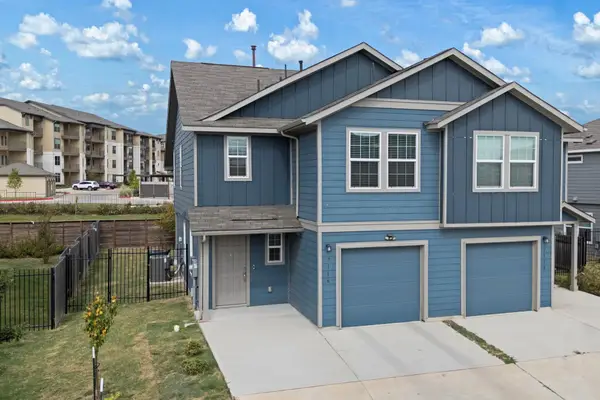 $320,000Active3 beds 3 baths1,387 sq. ft.
$320,000Active3 beds 3 baths1,387 sq. ft.7116 Dancing Wind Ln, Del Valle, TX 78617
MLS# 1695173Listed by: REDFIN CORPORATION - New
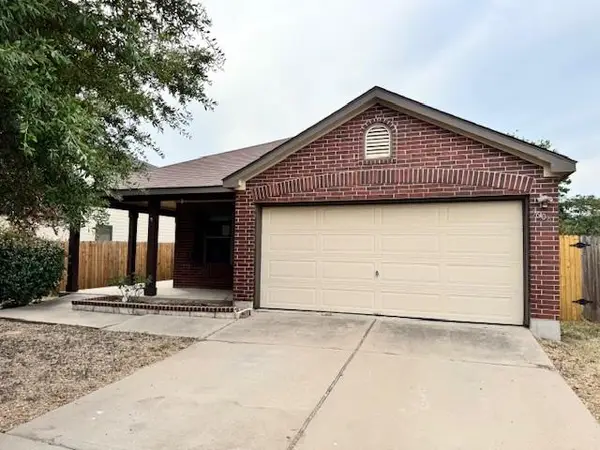 $260,000Active3 beds 2 baths1,700 sq. ft.
$260,000Active3 beds 2 baths1,700 sq. ft.5608 Nijmegen Dr, Del Valle, TX 78617
MLS# 2739606Listed by: CHRIS HINKLE REAL ESTATE - New
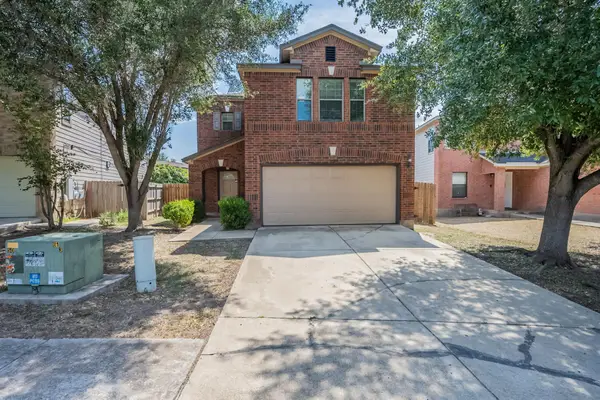 $234,900Active4 beds 3 baths2,068 sq. ft.
$234,900Active4 beds 3 baths2,068 sq. ft.13209 Thome Valley Dr, Del Valle, TX 78617
MLS# 8725294Listed by: MAINSTAY BROKERAGE LLC - New
 $335,490Active4 beds 3 baths1,951 sq. ft.
$335,490Active4 beds 3 baths1,951 sq. ft.6013 Alfred Acres Dr, Del Valle, TX 78617
MLS# 4467175Listed by: ALEXANDER PROPERTIES - New
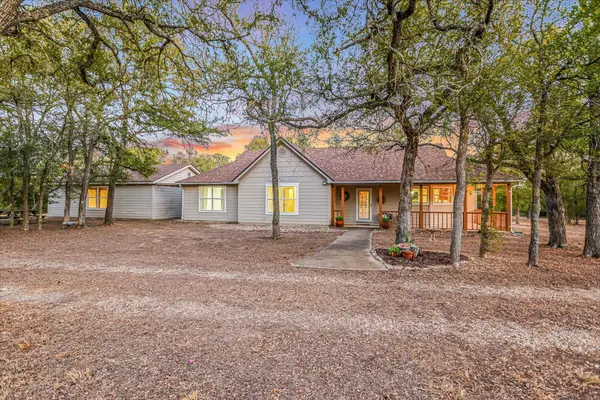 $660,000Active3 beds 3 baths2,114 sq. ft.
$660,000Active3 beds 3 baths2,114 sq. ft.189 Shady Oaks Loop, Cedar Creek, TX 78612
MLS# 8019300Listed by: COMPASS RE TEXAS, LLC - New
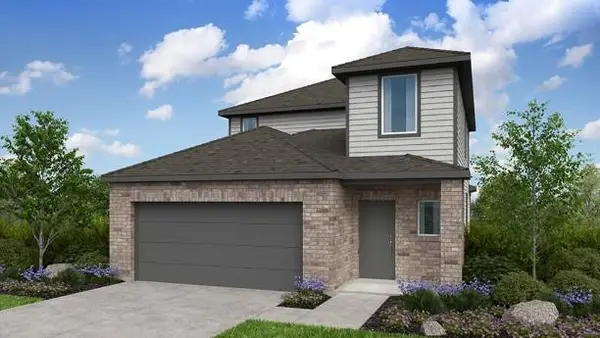 $324,490Active3 beds 3 baths1,876 sq. ft.
$324,490Active3 beds 3 baths1,876 sq. ft.14301 Matterod Dr, Del Valle, TX 78617
MLS# 4483232Listed by: ALEXANDER PROPERTIES - New
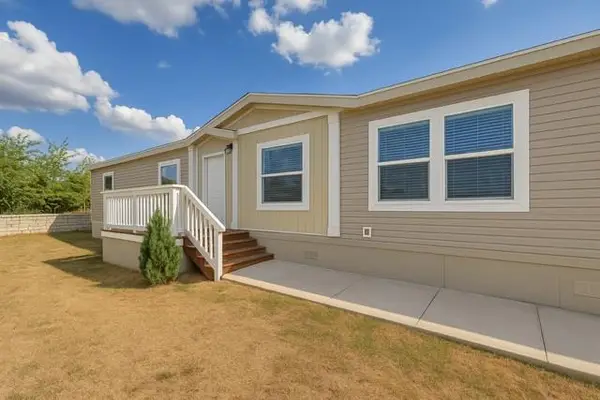 $85,000Active4 beds 2 baths1,560 sq. ft.
$85,000Active4 beds 2 baths1,560 sq. ft.5503 Silver Fox Dr #527, Del Valle, TX 78617
MLS# 4843026Listed by: SPYGLASS REALTY - New
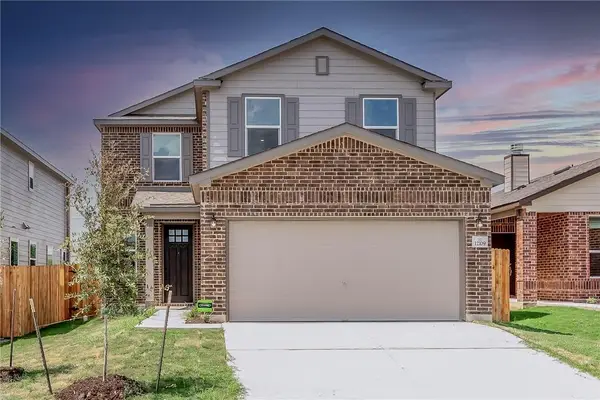 $319,990Active3 beds 3 baths2,305 sq. ft.
$319,990Active3 beds 3 baths2,305 sq. ft.12109 Plow Handle Dr, Del Valle, TX 78617
MLS# 8967738Listed by: DASH REALTY  $259,000Active3 beds 2 baths1,364 sq. ft.
$259,000Active3 beds 2 baths1,364 sq. ft.7204 Kellner Cv, Del Valle, TX 78617
MLS# 1889108Listed by: EPIQUE REALTY LLC
