726 Mesa Dr, Del Valle, TX 78617
Local realty services provided by:Better Homes and Gardens Real Estate Winans
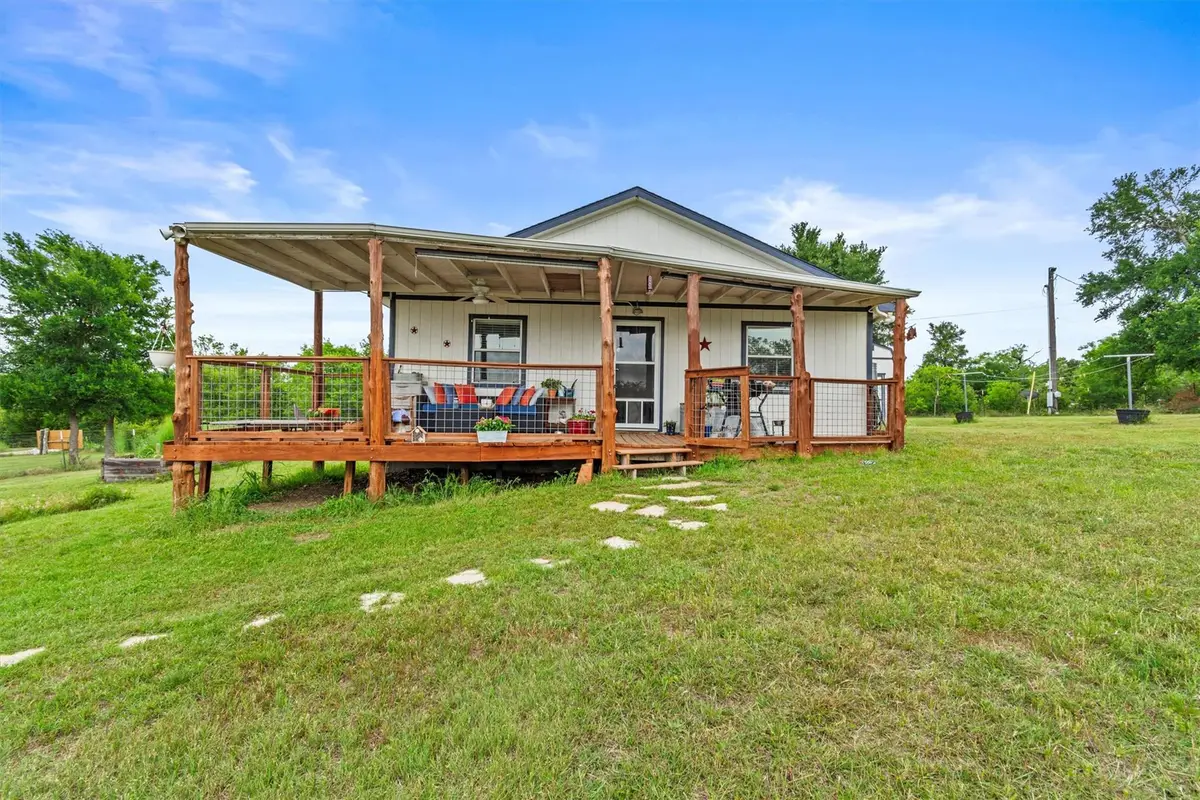
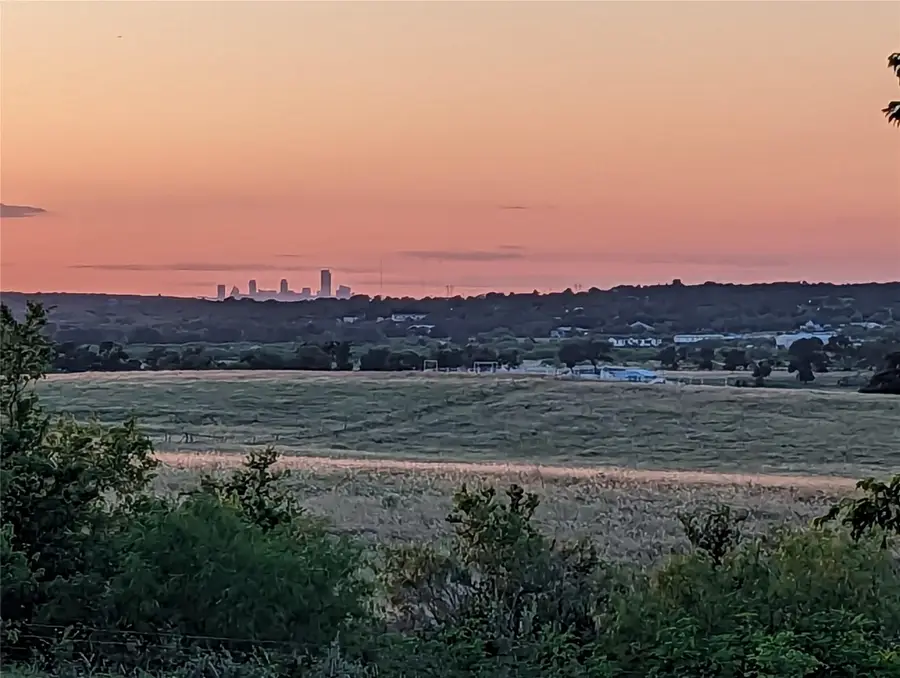
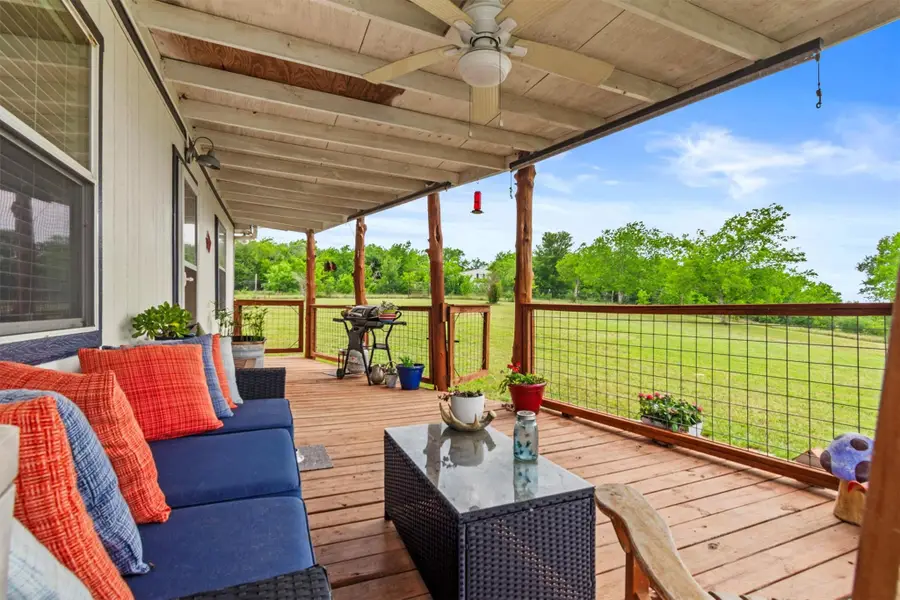
Listed by:james bigley
Office:simplihom
MLS#:7444906
Source:ACTRIS
726 Mesa Dr,Del Valle, TX 78617
$590,000
- 2 Beds
- 1 Baths
- 1,260 sq. ft.
- Single family
- Active
Price summary
- Price:$590,000
- Price per sq. ft.:$468.25
About this home
Tucked away in the quiet countryside of Bastrop County, 726 Mesa Drive offers the best of both worlds - the peace of rural living with downtown Austin just 30 minutes away. Set on 8.04 acres with a 300-acre neighbor behind you, privacy and space are never in short supply. From the front porch, take in a rare view of the Austin skyline, a reminder that the energy of the city is close when you want it - and comfortably distant when you don't. The 1,260-square-foot home features 2 bedrooms, 1 bath, and an open floor plan that's easy to make your own. A propane range, a fenced-in garden, and a 900-gallon rainwater catchment tank support a simpler, more self-sufficient lifestyle. Beyond the home, a 1,200-square-foot insulated workshop offers endless flexibility. With two rooms, a loft, concrete floors, spray foam insulation, and full electrical service, it's ready for creative projects, storage, or work-from-home possibilities. There's also a small .10-acre pond that adds a peaceful touch to the landscape. Practical features like a gated entrance, perimeter fencing, a partitioned yard for pets, and cross-fenced pastures make managing the property easy. With no HOA restrictions, you're free to live the way you choose - whether that's growing a garden, raising a few animals, or just enjoying the wide-open space. This is where country life meets city convenience.
Contact an agent
Home facts
- Year built:2015
- Listing Id #:7444906
- Updated:August 13, 2025 at 03:16 PM
Rooms and interior
- Bedrooms:2
- Total bathrooms:1
- Full bathrooms:1
- Living area:1,260 sq. ft.
Heating and cooling
- Cooling:Central, Electric
- Heating:Central, Electric
Structure and exterior
- Roof:Composition
- Year built:2015
- Building area:1,260 sq. ft.
Schools
- High school:Bastrop
- Elementary school:Mina
Utilities
- Water:Public
- Sewer:Septic Tank
Finances and disclosures
- Price:$590,000
- Price per sq. ft.:$468.25
- Tax amount:$6,692 (2025)
New listings near 726 Mesa Dr
- New
 $335,000Active4 beds 3 baths2,160 sq. ft.
$335,000Active4 beds 3 baths2,160 sq. ft.5900 Los Dios Pl, Del Valle, TX 78617
MLS# 2701784Listed by: HORIZON REALTY - New
 $246,900Active3 beds 2 baths1,444 sq. ft.
$246,900Active3 beds 2 baths1,444 sq. ft.13324 Vizquel Loop, Del Valle, TX 78617
MLS# 2620392Listed by: HECHT REAL ESTATE GROUP - New
 $225,000Active3 beds 3 baths2,351 sq. ft.
$225,000Active3 beds 3 baths2,351 sq. ft.13004 Lofton Cliff Dr, Del Valle, TX 78617
MLS# 4224095Listed by: REALTY ONE GROUP PROSPER - New
 $300,000Active4 beds 2 baths1,695 sq. ft.
$300,000Active4 beds 2 baths1,695 sq. ft.6721 Moores Ferry Dr, Del Valle, TX 78617
MLS# 5692187Listed by: KIFER SPARKS AGENCY, LLC - New
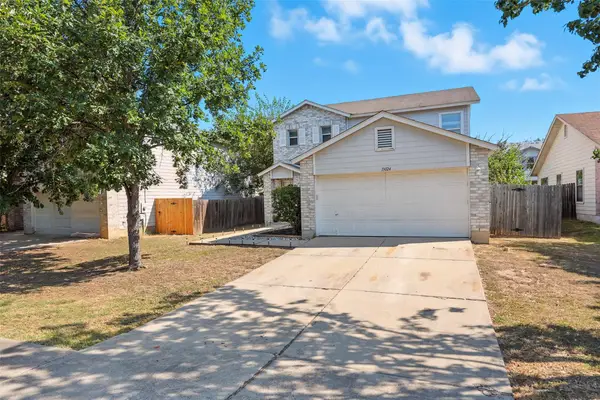 $255,000Active3 beds 3 baths1,836 sq. ft.
$255,000Active3 beds 3 baths1,836 sq. ft.13024 Lofton Cliff Dr, Del Valle, TX 78617
MLS# 1700062Listed by: KELLER WILLIAMS REALTY - New
 $500,000Active3 beds 2 baths1,656 sq. ft.
$500,000Active3 beds 2 baths1,656 sq. ft.233 The Ranch Rd, Del Valle, TX 78617
MLS# 1226120Listed by: COLDWELL BANKER, G-M & ASSOC. - New
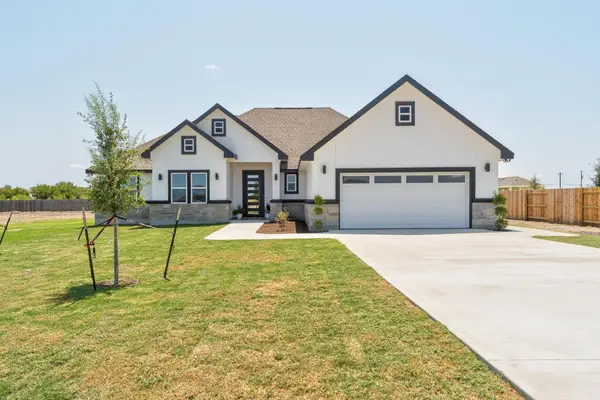 $539,900Active4 beds 2 baths1,798 sq. ft.
$539,900Active4 beds 2 baths1,798 sq. ft.123 Bianca Cir, Del Valle, TX 78617
MLS# 1674377Listed by: ALL CITY REAL ESTATE LTD. CO - New
 $295,000Active3 beds 3 baths1,566 sq. ft.
$295,000Active3 beds 3 baths1,566 sq. ft.7212 Dancing Wind Ln, Del Valle, TX 78617
MLS# 6083069Listed by: LEVI RODGERS REAL ESTATE GROUP - New
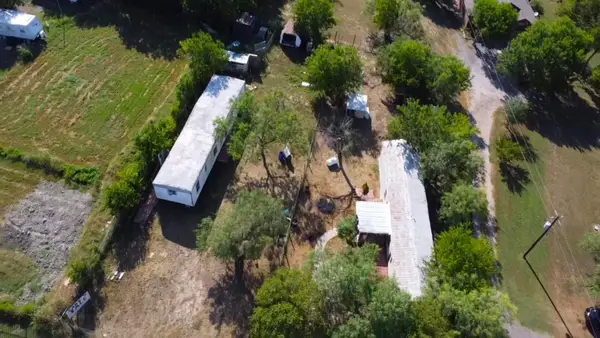 $195,000Active0 Acres
$195,000Active0 Acres14732 Navarro Creek Pass, Del Valle, TX 78617
MLS# 2515389Listed by: KELLER WILLIAMS REALTY - New
 $396,205Active4 beds 3 baths2,012 sq. ft.
$396,205Active4 beds 3 baths2,012 sq. ft.5020 Hazelnut Ln, Del Valle, TX 78617
MLS# 6351868Listed by: MERITAGE HOMES REALTY
