7413 Grenadine Bloom Bnd, Del Valle, TX 78617
Local realty services provided by:Better Homes and Gardens Real Estate Hometown
Listed by:lauren paine
Office:nesthaven properties
MLS#:4739084
Source:ACTRIS
7413 Grenadine Bloom Bnd,Del Valle, TX 78617
$425,000
- 4 Beds
- 2 Baths
- 2,027 sq. ft.
- Single family
- Active
Price summary
- Price:$425,000
- Price per sq. ft.:$209.67
- Monthly HOA dues:$58
About this home
ASSUMABLE VA LOAN AVAILABLE with an interest rate in the 2's for Veterans only. Lease in place through 5/31/26. Can still purchase and work through assuming the loan. Expected processing time for assumption is 90-120 days. Buyer must qualify for loan and needs around 30k cash to close.
Welcome to this beautifully designed single-family residence located in the desirable Sun Chase subdivision. With its modern features and spacious layout, this home offers a comfortable and luxurious living experience. Featuring 4 bedrooms and 2 full bathrooms, this home boasts a total of 2,027 square feet of living space. The office space could easily be a 5th bedroom. The open-concept floor plan seamlessly connects the living area and kitchen, creating the perfect space for entertaining. The kitchen is a dream, equipped with quartz countertops, a kitchen island, a pantry, refrigerator, and stainless steel appliances. The primary bedroom, situated on the main level, offers a peaceful retreat with its own sitting/study room and a generous walk-in closet. The primary bath has dual vanities, garden tub, separate shower, and quartz countertops. The interior is adorned with high ceilings, recessed lighting, and tasteful finishes throughout, keeping the look light bright and airy. Additional features include a laundry room on the main level and a two-car garage with a driveway. Step outside and enjoy the covered patio and TURF landscaped backyard-perfect for outdoor gatherings, lawn games, and relaxation. Residents of this community have access to fantastic amenities, including a playground, basketball court, and a pool. The neighborhood is well-maintained with sidewalks and underground utilities. Perfect TESLA factory workers!.**Buyer and Buyer's Agent are responsible for conducting all due diligence and verifying all information, including but not limited to property condition, zoning, permits, taxes, and square footage.**
Contact an agent
Home facts
- Year built:2021
- Listing ID #:4739084
- Updated:October 03, 2025 at 03:26 PM
Rooms and interior
- Bedrooms:4
- Total bathrooms:2
- Full bathrooms:2
- Living area:2,027 sq. ft.
Heating and cooling
- Cooling:Central
- Heating:Central
Structure and exterior
- Roof:Composition, Shingle
- Year built:2021
- Building area:2,027 sq. ft.
Schools
- High school:Del Valle
- Elementary school:Popham
Utilities
- Water:Public
- Sewer:Public Sewer
Finances and disclosures
- Price:$425,000
- Price per sq. ft.:$209.67
New listings near 7413 Grenadine Bloom Bnd
- New
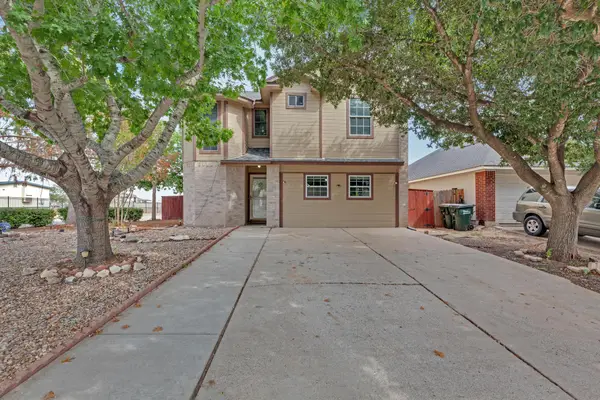 $255,000Active3 beds 3 baths1,714 sq. ft.
$255,000Active3 beds 3 baths1,714 sq. ft.7201 Great Panda Cv, Del Valle, TX 78617
MLS# 3138788Listed by: KELLER WILLIAMS REALTY - New
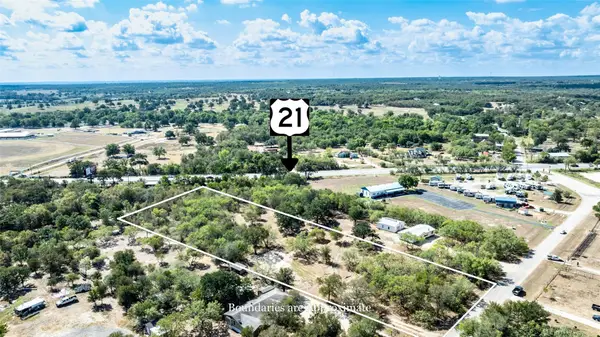 $215,000Active0 Acres
$215,000Active0 Acres133 Wright Dr, Cedar Creek, TX 78612
MLS# 3167829Listed by: LAND UNLIMITED - New
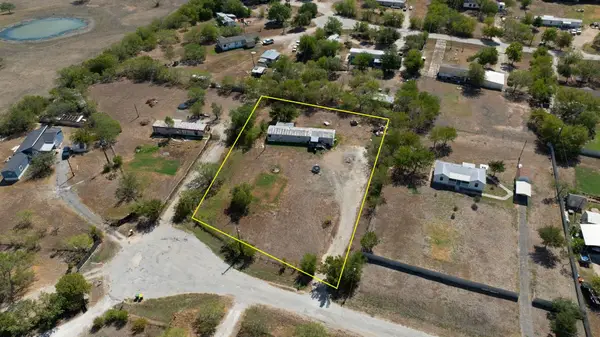 $199,000Active0 Acres
$199,000Active0 Acres119 Reines Cv, Del Valle, TX 78617
MLS# 6649798Listed by: KELLER WILLIAMS REALTY - New
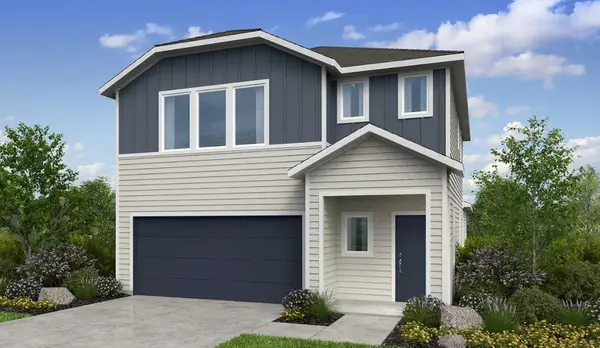 $367,990Active4 beds 3 baths2,193 sq. ft.
$367,990Active4 beds 3 baths2,193 sq. ft.14309 Matterod Dr, Del Valle, TX 78617
MLS# 6593253Listed by: ALEXANDER PROPERTIES - New
 $377,490Active4 beds 3 baths2,369 sq. ft.
$377,490Active4 beds 3 baths2,369 sq. ft.14213 Matterod Dr, Del Valle, TX 78617
MLS# 3871848Listed by: ALEXANDER PROPERTIES - New
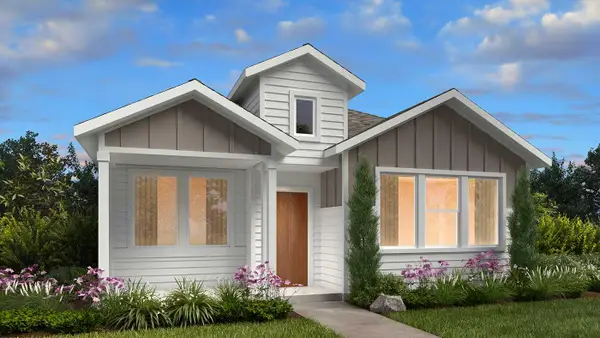 $296,060Active3 beds 2 baths1,305 sq. ft.
$296,060Active3 beds 2 baths1,305 sq. ft.6000 Alfred Acres Dr, Del Valle, TX 78617
MLS# 6967481Listed by: ALEXANDER PROPERTIES - New
 $306,490Active3 beds 2 baths1,463 sq. ft.
$306,490Active3 beds 2 baths1,463 sq. ft.14217 Matterod Dr, Del Valle, TX 78617
MLS# 8482587Listed by: ALEXANDER PROPERTIES - New
 $327,060Active3 beds 3 baths1,932 sq. ft.
$327,060Active3 beds 3 baths1,932 sq. ft.6012 Swedish Farms Ter, Del Valle, TX 78617
MLS# 1190512Listed by: ALEXANDER PROPERTIES - New
 $334,990Active3 beds 3 baths1,932 sq. ft.
$334,990Active3 beds 3 baths1,932 sq. ft.5920 Swedish Farms Ter, Del Valle, TX 78617
MLS# 9678850Listed by: ALEXANDER PROPERTIES - New
 $785,000Active0 Acres
$785,000Active0 AcresTBD Stork Rd, Del Valle, TX 78617
MLS# 8750287Listed by: ALL CITY REAL ESTATE LTD. CO
