141 River Hills Drive, Denison, TX 75020
Local realty services provided by:Better Homes and Gardens Real Estate Rhodes Realty
Listed by: jennifer knott903-200-5550
Office: re/max signature properties
MLS#:21076034
Source:GDAR
Price summary
- Price:$735,000
- Price per sq. ft.:$176.6
- Monthly HOA dues:$160
About this home
Step inside and experience timeless elegance in this beautifully updated and meticulously maintained home. From the soaring two-story entryway, you are greeted by a stunning living area where lofty ceilings and a wall of windows frame views of the expansive patio and sparkling pool beyond.
At the heart of the home, the chef’s kitchen blends style and function with a large island, a walk-in pantry, Bertazoni gas range, and a separate butler’s pantry. Enjoy casual meals at the breakfast bar, more formal dinners in the dining room, or family gatherings in the sunny breakfast room—all designed for both everyday living and effortless entertaining.
Five spacious bedrooms and five full baths are nestled in over 4,000 square feet. This home provides comfort and privacy for the entire family. Both living areas overlook the pool and deck, creating seamless indoor-outdoor living. The generous backyard offers space for play, gardening, or even the addition of an ADU.
Peace of mind comes with the home’s thoughtful updates, including an impact-resistant roof, new gutters, redesigned drainage, replastered and retiled pool, newer pool pump, upgraded windows, and termite monitoring system. Storage is exceptional, with custom built-ins, walk-in closets, and a three-car garage featuring a mezzanine for additional organization.
Perfectly positioned just west of I-75 in Denison, this rare property is nestled in a quiet subdivision a short distance to Grayson College and Texoma Medical Center. You’ll enjoy the convenience of nearby dining, entertainment, and recreation, with Dallas–Fort Worth only an hour away. A rare combination of luxury, functionality, and location, this home is designed to fit the lifestyle of today’s family.
Contact an agent
Home facts
- Year built:1987
- Listing ID #:21076034
- Added:140 day(s) ago
- Updated:February 23, 2026 at 12:48 PM
Rooms and interior
- Bedrooms:5
- Total bathrooms:5
- Full bathrooms:4
- Half bathrooms:1
- Living area:4,162 sq. ft.
Heating and cooling
- Cooling:Central Air
- Heating:Central
Structure and exterior
- Roof:Composition
- Year built:1987
- Building area:4,162 sq. ft.
- Lot area:0.55 Acres
Schools
- High school:Sherman
- Middle school:Sherman
- Elementary school:Parker
Finances and disclosures
- Price:$735,000
- Price per sq. ft.:$176.6
- Tax amount:$10,521
New listings near 141 River Hills Drive
- New
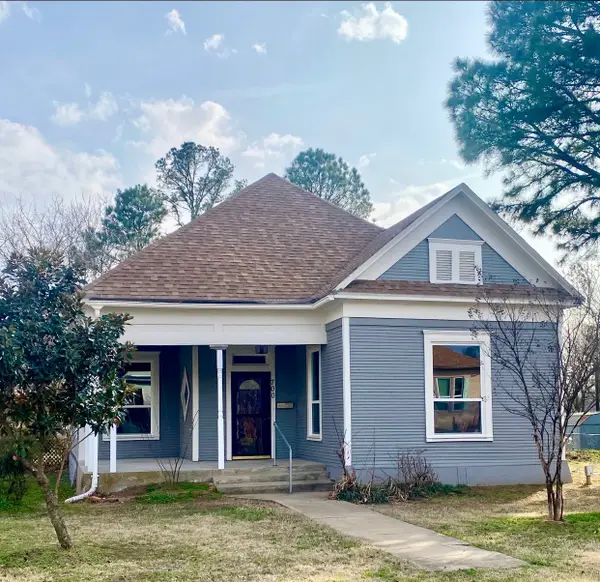 $292,000Active2 beds 2 baths1,445 sq. ft.
$292,000Active2 beds 2 baths1,445 sq. ft.700 W Monterey Street, Denison, TX 75020
MLS# 21187322Listed by: SANDERS REAL ESTATE - New
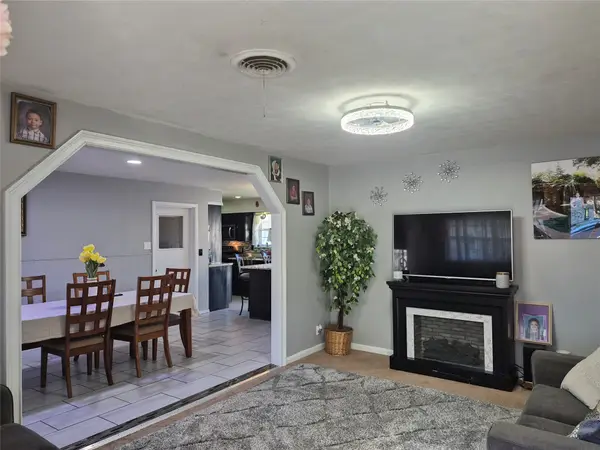 $210,000Active4 beds 2 baths1,478 sq. ft.
$210,000Active4 beds 2 baths1,478 sq. ft.1737 W Parnell Street, Denison, TX 75020
MLS# 21186649Listed by: WILLIAM DAVIS REALTY - New
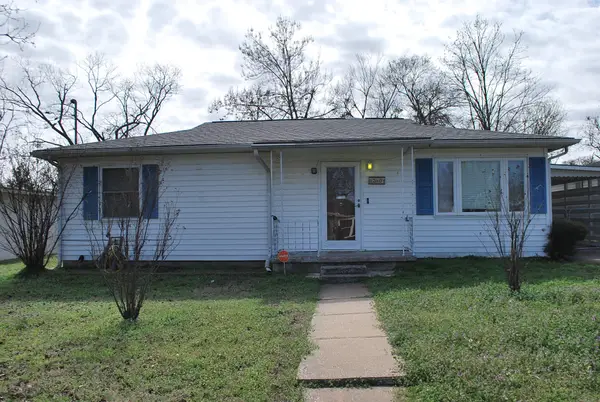 $199,900Active2 beds 2 baths1,411 sq. ft.
$199,900Active2 beds 2 baths1,411 sq. ft.2604 W Johnson Street, Denison, TX 75020
MLS# 21186580Listed by: RE/MAX FIRST REALTY - New
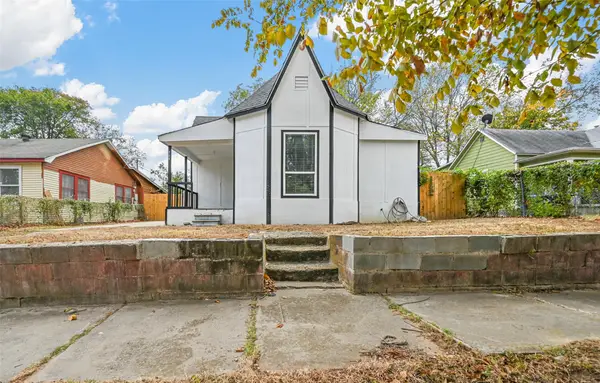 $165,000Active2 beds 2 baths1,113 sq. ft.
$165,000Active2 beds 2 baths1,113 sq. ft.708 W Day Street, Denison, TX 75020
MLS# 21185053Listed by: OMNIKEY REALTY, LLC. - New
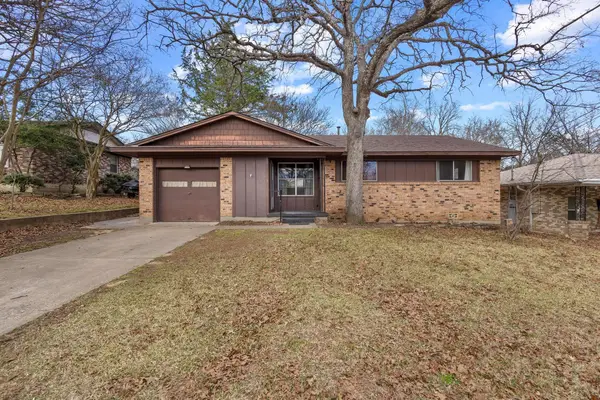 $175,000Active3 beds 2 baths1,076 sq. ft.
$175,000Active3 beds 2 baths1,076 sq. ft.125 Mark Drive, Denison, TX 75021
MLS# 21185674Listed by: RE/MAX SIGNATURE PROPERTIES - New
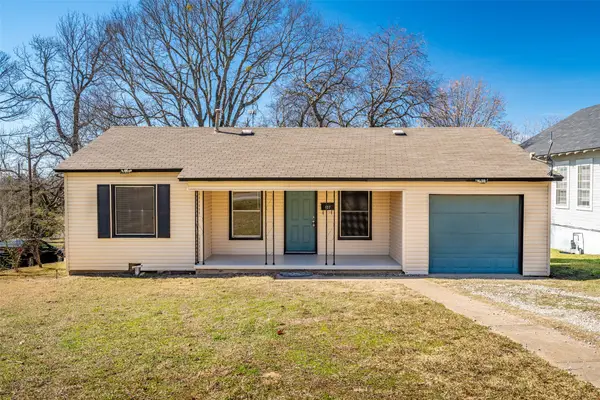 $150,000Active2 beds 1 baths900 sq. ft.
$150,000Active2 beds 1 baths900 sq. ft.107 S French Avenue, Denison, TX 75020
MLS# 21177758Listed by: EXP REALTY, LLC - New
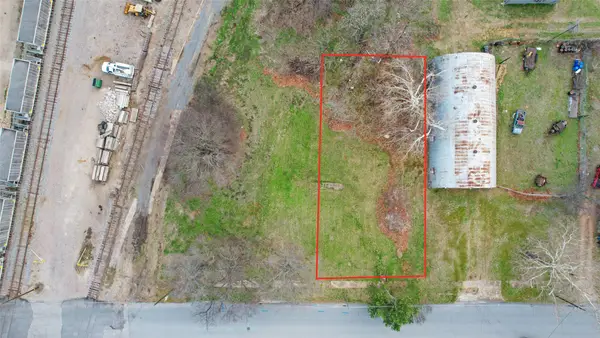 $45,000Active0.17 Acres
$45,000Active0.17 Acres124 E Sears Street, Denison, TX 75021
MLS# 21182973Listed by: EASY LIFE REALTY - New
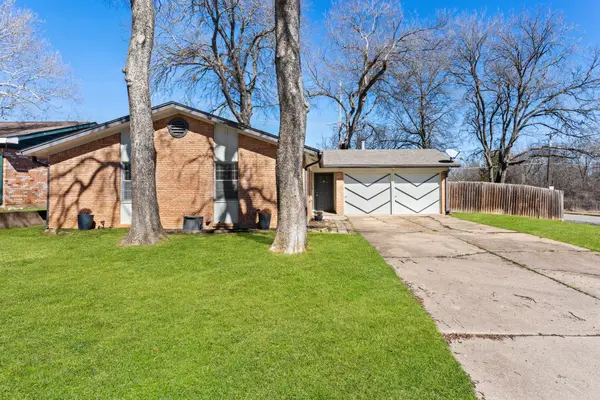 $245,000Active3 beds 2 baths1,593 sq. ft.
$245,000Active3 beds 2 baths1,593 sq. ft.143 N Imperial Drive, Denison, TX 75020
MLS# 21178938Listed by: EXP REALTY - New
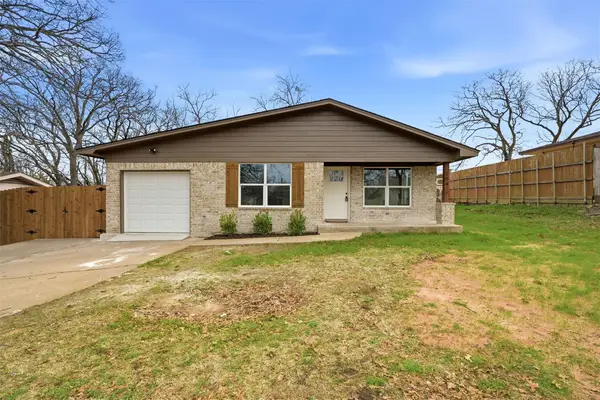 $214,900Active3 beds 2 baths1,051 sq. ft.
$214,900Active3 beds 2 baths1,051 sq. ft.104 N Imperial Drive, Denison, TX 75020
MLS# 21184657Listed by: EASY LIFE REALTY - New
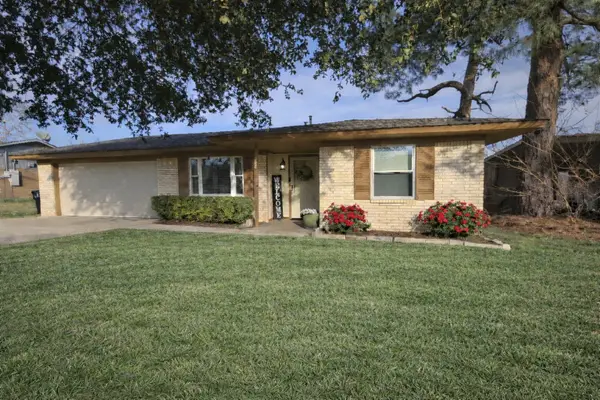 $254,900Active3 beds 2 baths1,356 sq. ft.
$254,900Active3 beds 2 baths1,356 sq. ft.218 Jenny Lane, Denison, TX 75020
MLS# 21184720Listed by: STARCREST REALTY

