2104 Turtlecreek, Denison, TX 75020
Local realty services provided by:Better Homes and Gardens Real Estate Lindsey Realty
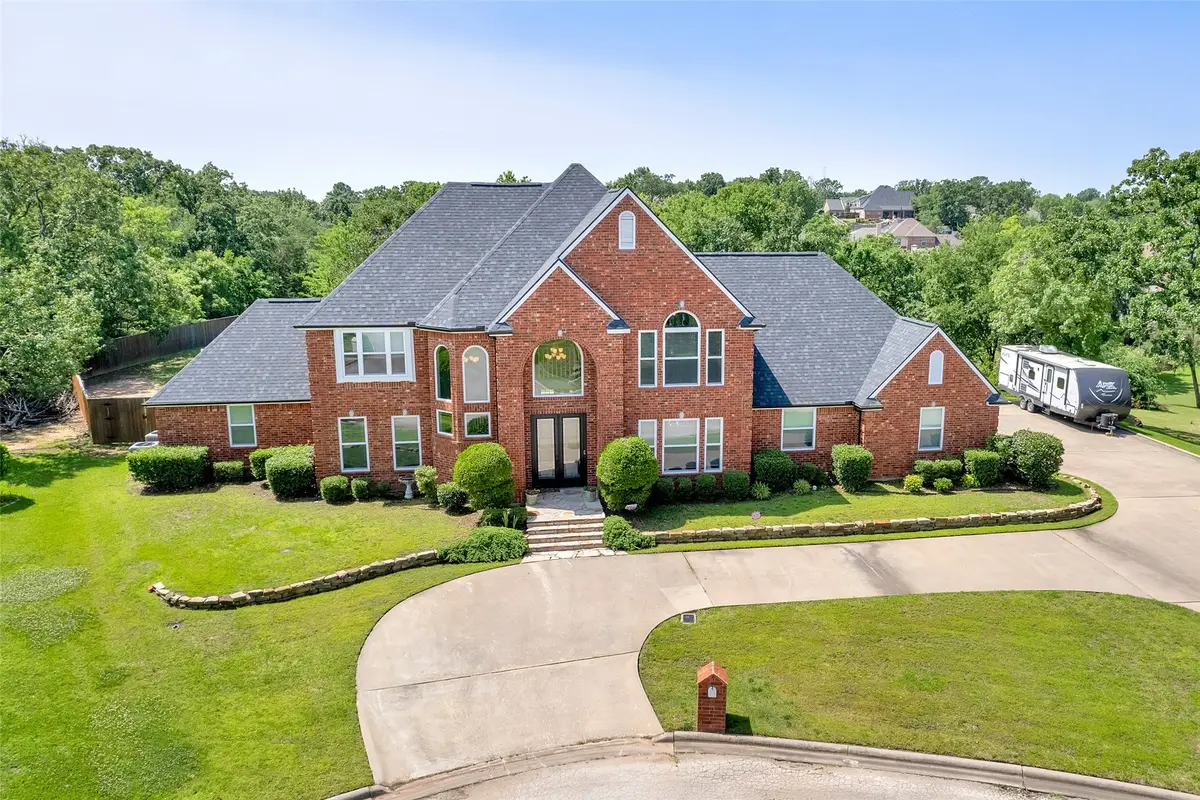
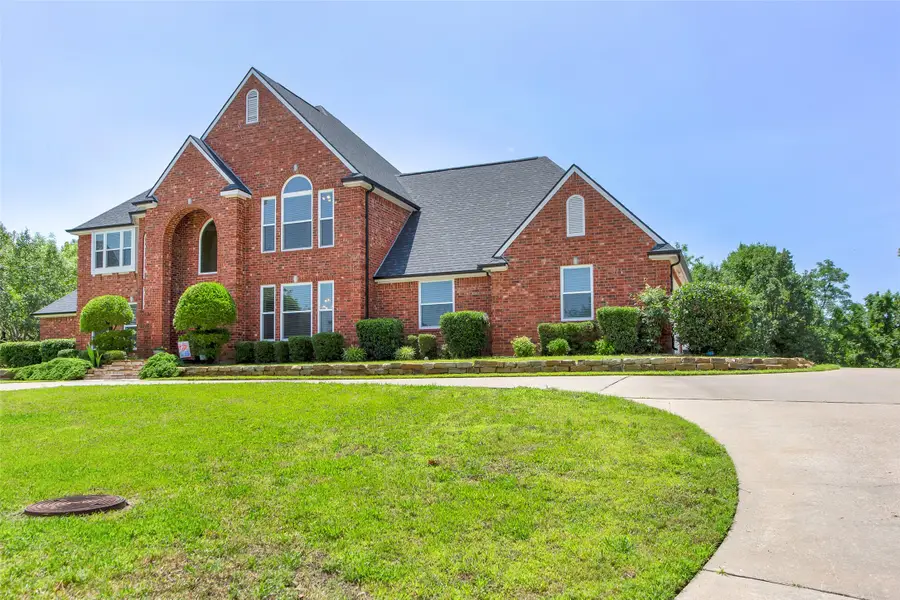
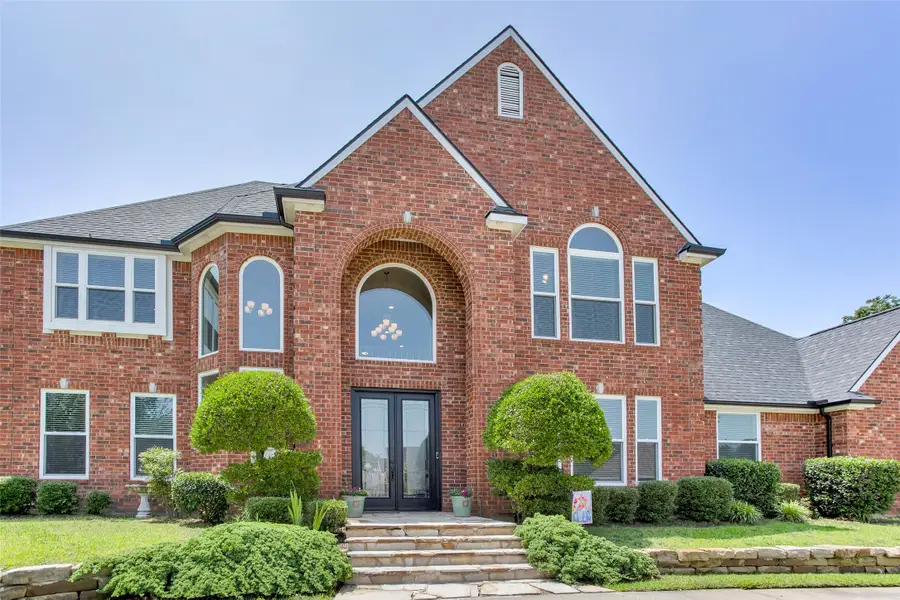
Listed by:sno kleespies972-382-8882
Office:keller williams north country
MLS#:20934112
Source:GDAR
Price summary
- Price:$639,000
- Price per sq. ft.:$173.92
About this home
Your Perfect Home for Space and Outdoor Living Awaits. Welcome to 2104 Turtlecreek! The thoughtful custom designed home features 4 bedrooms, 4 bathrooms, plus Office, Entertainment Loft, Temperature Controlled Storage, and 3-Car Garage. The main floor boasts a relaxing primary bedroom with fireplace, two walk-in closets, and jet tub; drop zone laundry; and a beautiful chef’s kitchen with double ovens and upgraded Kitchen Aid appliances. A secondary en suite awaits upstairs opposite two additional bedrooms that share a full bath, and open entertainment room. Outside features an expansive covered patio for those who love to entertain or simply unwind away from it all. From custom cabinets with granite countertops, to a built-in grill—this outdoor oasis is perfect for grilling enthusiasts or anyone who enjoys al fresco dining. Nestled next to a serene greenbelt, this spacious property sports a fully fenced backyard. With a circular driveway, ample side parking large enough for boat or RV, and an enclosed shed, you’ll have plenty of room for all your tools and toys. Recent enhancements provide Energy Efficiency through new windows, full light front door, roof shingles with matching gutters, and replaced the water heater November 2024. Double front doors and wide staircase make easy move-in to Denison’s highly sought-after Park Village neighborhood.
Contact an agent
Home facts
- Year built:1998
- Listing Id #:20934112
- Added:62 day(s) ago
- Updated:August 09, 2025 at 11:40 AM
Rooms and interior
- Bedrooms:4
- Total bathrooms:4
- Full bathrooms:3
- Half bathrooms:1
- Living area:3,674 sq. ft.
Heating and cooling
- Cooling:Ceiling Fans, Central Air, Electric
- Heating:Central, Natural Gas
Structure and exterior
- Roof:Composition
- Year built:1998
- Building area:3,674 sq. ft.
- Lot area:0.63 Acres
Schools
- High school:Denison
- Middle school:Henry Scott
- Elementary school:Hyde Park
Finances and disclosures
- Price:$639,000
- Price per sq. ft.:$173.92
- Tax amount:$14,432
New listings near 2104 Turtlecreek
- New
 $399,000Active9.6 Acres
$399,000Active9.6 Acres292 Pecan Orchard Road, Denison, TX 75020
MLS# 21030135Listed by: RE/MAX FOUR CORNERS - New
 $469,900Active4 beds 3 baths2,292 sq. ft.
$469,900Active4 beds 3 baths2,292 sq. ft.9771 Dripping Springs, Denison, TX 75021
MLS# 20994061Listed by: TEXAS HOMES AND LAND - New
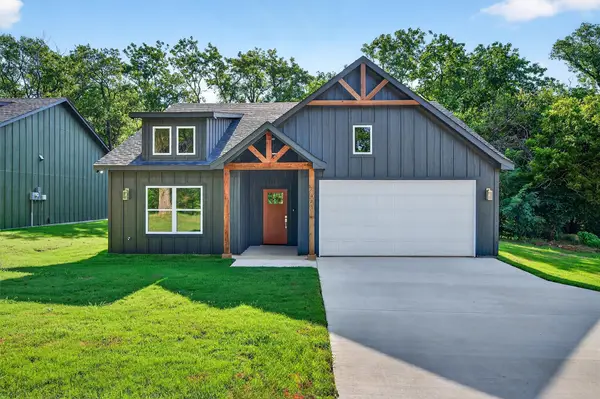 $296,000Active3 beds 2 baths1,414 sq. ft.
$296,000Active3 beds 2 baths1,414 sq. ft.2520 S Scullin Avenue, Denison, TX 75020
MLS# 21029130Listed by: EASY LIFE REALTY - Open Sat, 2 to 4pmNew
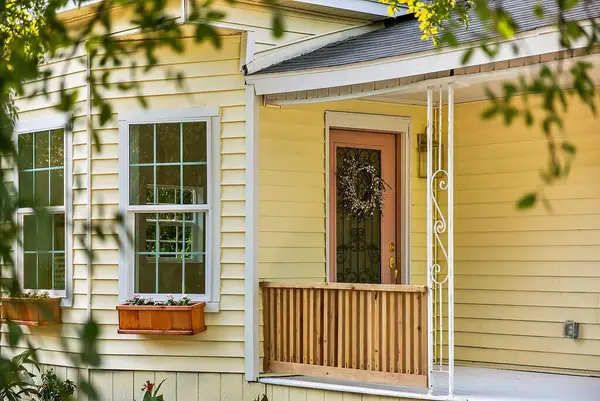 $249,900Active3 beds 2 baths1,401 sq. ft.
$249,900Active3 beds 2 baths1,401 sq. ft.531 E Shepherd Street, Denison, TX 75021
MLS# 21023942Listed by: TEXAS LIFE REAL ESTATE - New
 $219,000Active3 beds 2 baths1,216 sq. ft.
$219,000Active3 beds 2 baths1,216 sq. ft.722 E Walker Street, Denison, TX 75021
MLS# 21028998Listed by: REAL BROKER, LLC - New
 $305,000Active3 beds 2 baths1,421 sq. ft.
$305,000Active3 beds 2 baths1,421 sq. ft.2815 Sunset Street, Denison, TX 75020
MLS# 21028582Listed by: PARAGON, REALTORS - New
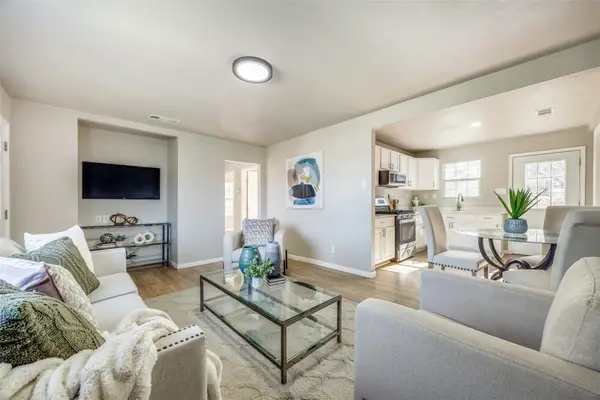 $187,900Active3 beds 1 baths901 sq. ft.
$187,900Active3 beds 1 baths901 sq. ft.708 E Gandy Street, Denison, TX 75021
MLS# 21028734Listed by: COREY SIMPSON & ASSOCIATES - New
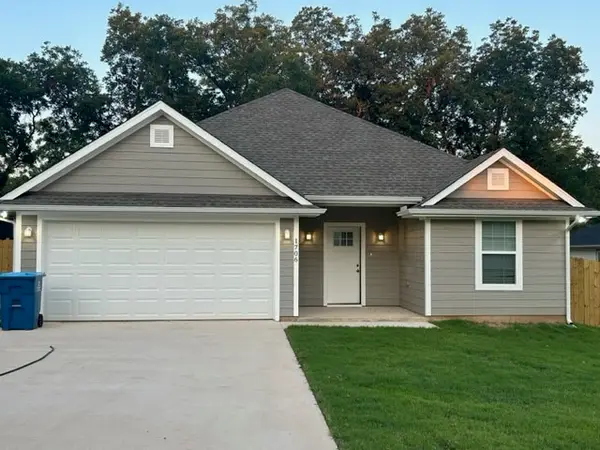 $305,000Active4 beds 3 baths1,726 sq. ft.
$305,000Active4 beds 3 baths1,726 sq. ft.1706 Woodlawn Boulevard, Denison, TX 75020
MLS# 21028454Listed by: MY CASTLE REALTY - New
 $450,000Active5 beds 3 baths2,672 sq. ft.
$450,000Active5 beds 3 baths2,672 sq. ft.298 Butterfield Road, Denison, TX 75021
MLS# 21027768Listed by: RE/MAX FOUR CORNERS - New
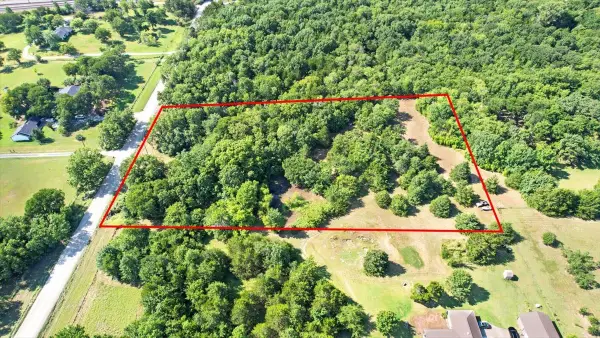 $275,000Active5 Acres
$275,000Active5 AcresTBD Highland Drive, Denison, TX 75020
MLS# 21019866Listed by: PARAGON, REALTORS
