3711 Parkwood Lane, Denison, TX 75020
Local realty services provided by:Better Homes and Gardens Real Estate Lindsey Realty
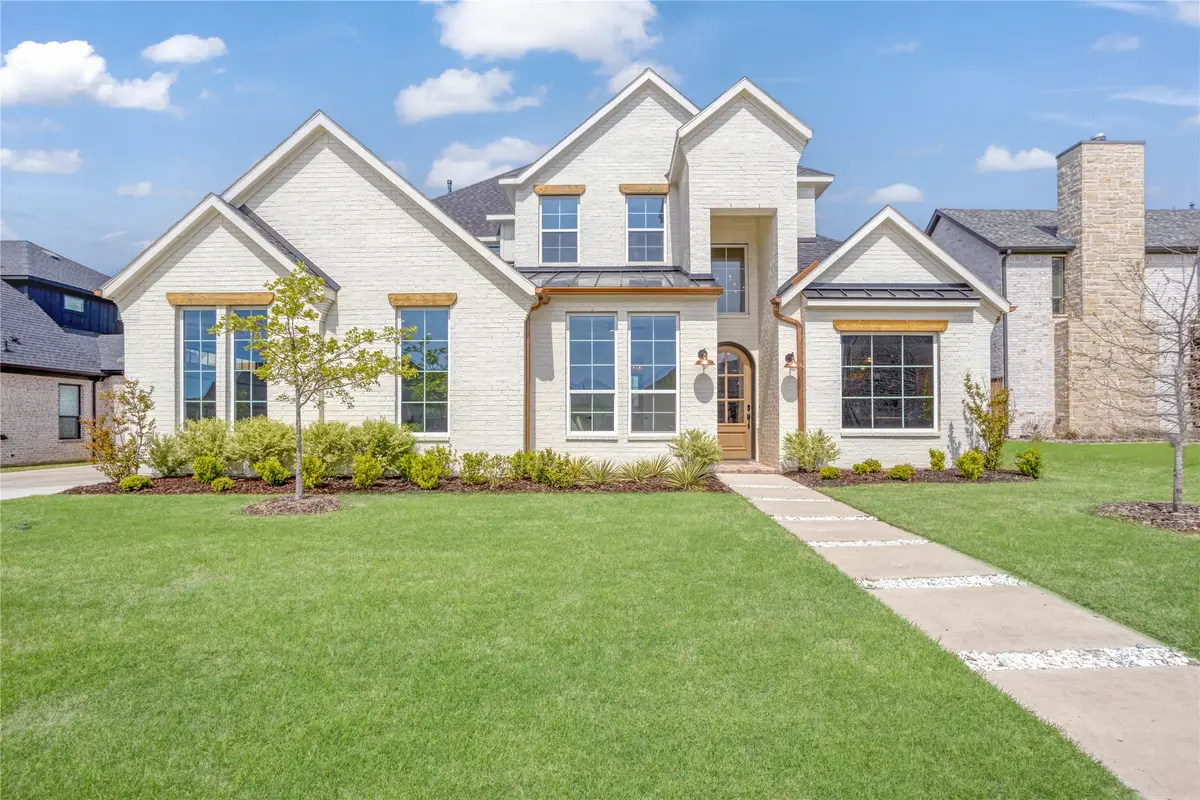
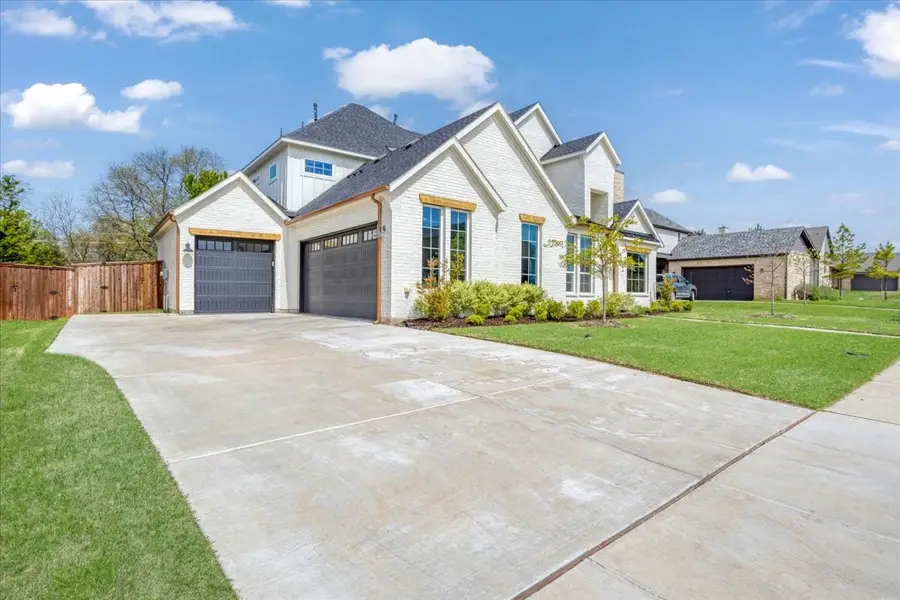
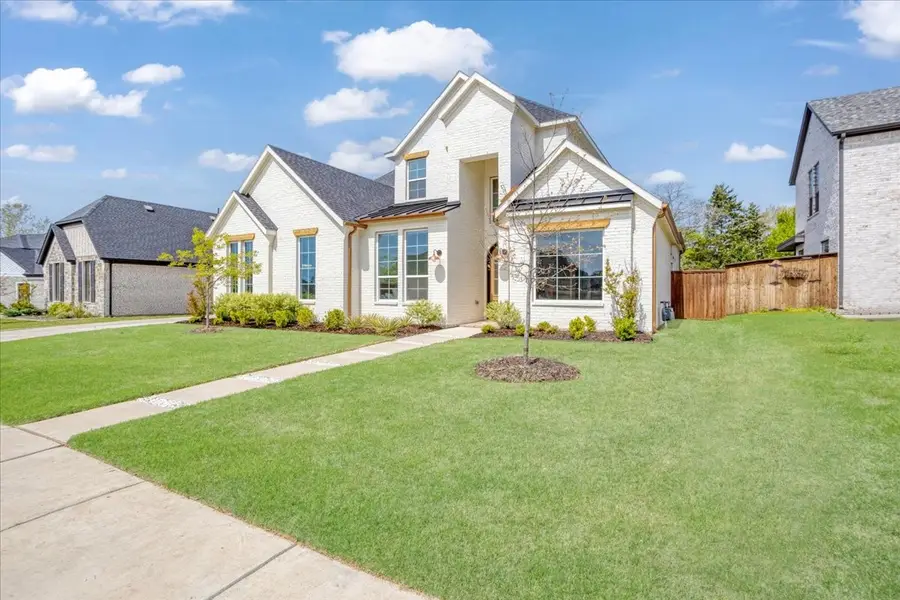
Listed by:kimberly martinez214-560-0422
Office:only 1 realty group dallas
MLS#:20930518
Source:GDAR
Price summary
- Price:$798,000
- Price per sq. ft.:$228
- Monthly HOA dues:$41.67
About this home
Discover this unique home in Denison. Step into a grand foyer with double-height ceilings and an arched mahogany front door that sets the tone for the elegant design throughout. The open layout connects the living room and kitchen, creating a perfect space for entertaining. The kitchen shines with designer light fixtures, custom cabinetry, and thoughtful details that elevate everyday living. A bold metal custom door leads directly to your patio, offering an ideal setting for outdoor gatherings, relaxation, and enjoying the serene backyard. The primary suite is a true retreat, featuring a spa-like bathroom with luxurious finishes and a picture window that lets in natural light, complemented by blackout shades for ultimate privacy. The bathrooms feature upscale finishes, including custom white oak cabinets. This floor plan has it all: an office, a dedicated flex room, media room, a balcony to unwind outdoors, and an inviting play area. The three-car garage provides ample space for vehicles and storage, and includes a 220v electric car charging outlet, making it perfect for modern living and future convenience.
Contact an agent
Home facts
- Year built:2022
- Listing Id #:20930518
- Added:105 day(s) ago
- Updated:August 23, 2025 at 11:36 AM
Rooms and interior
- Bedrooms:4
- Total bathrooms:4
- Full bathrooms:3
- Half bathrooms:1
- Living area:3,500 sq. ft.
Heating and cooling
- Cooling:Central Air
- Heating:Central
Structure and exterior
- Year built:2022
- Building area:3,500 sq. ft.
- Lot area:0.21 Acres
Schools
- High school:Denison
- Middle school:Henry Scott
- Elementary school:Hyde Park
Finances and disclosures
- Price:$798,000
- Price per sq. ft.:$228
- Tax amount:$13,694
New listings near 3711 Parkwood Lane
- New
 $45,000Active0.11 Acres
$45,000Active0.11 Acres82 Sweetgum Street, Denison, TX 75020
MLS# 21040572Listed by: EXP REALTY LLC - New
 $670,000Active5 beds 4 baths3,107 sq. ft.
$670,000Active5 beds 4 baths3,107 sq. ft.54 Doty Lane, Denison, TX 75021
MLS# 21035484Listed by: PARAGON, REALTORS - Open Sun, 11:59am to 2pmNew
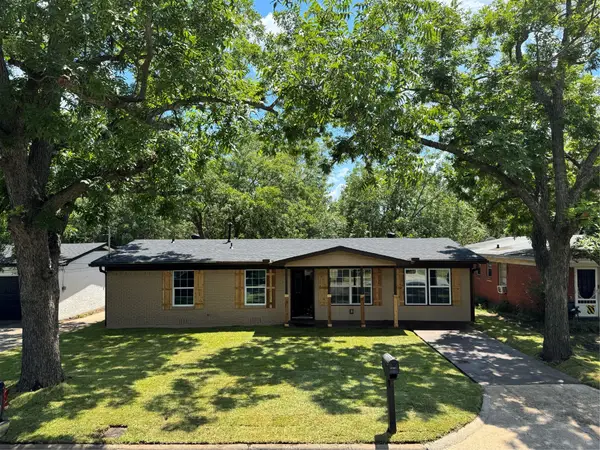 $229,900Active4 beds 2 baths1,250 sq. ft.
$229,900Active4 beds 2 baths1,250 sq. ft.2408 Debra Avenue, Denison, TX 75020
MLS# 21014045Listed by: PROPERTIES OF GRAYSON - New
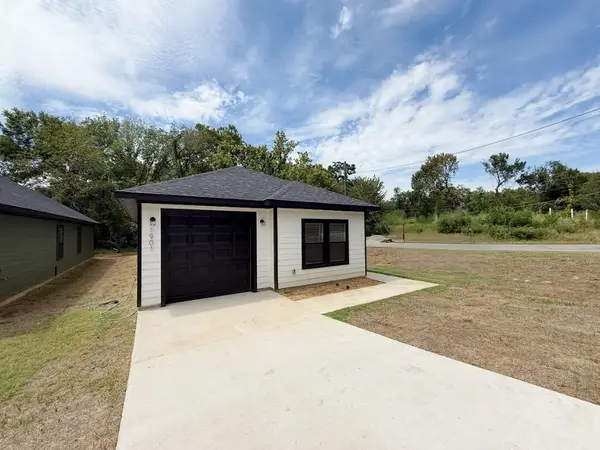 $250,000Active3 beds 2 baths1,257 sq. ft.
$250,000Active3 beds 2 baths1,257 sq. ft.1901 S Lamar, Denison, TX 75021
MLS# 21038192Listed by: DHS REALTY - New
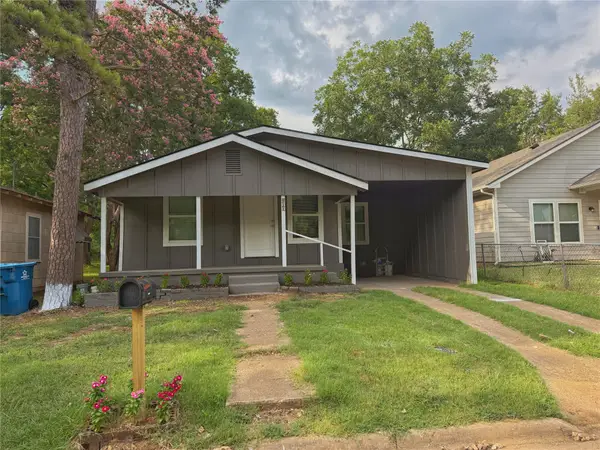 $195,000Active3 beds 2 baths798 sq. ft.
$195,000Active3 beds 2 baths798 sq. ft.611 E Acheson Street, Denison, TX 75021
MLS# 21038240Listed by: EXP REALTY LLC - New
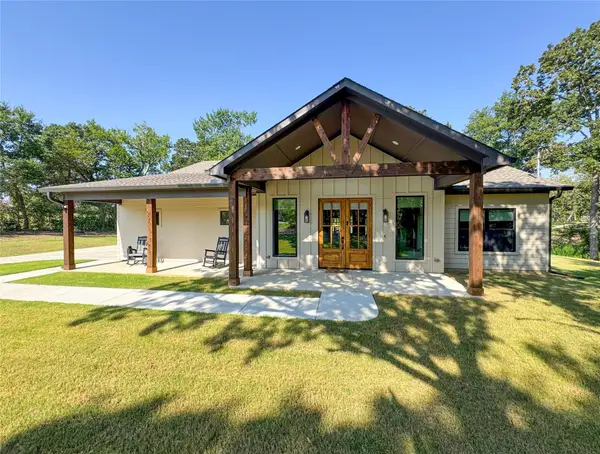 $549,999Active4 beds 3 baths2,007 sq. ft.
$549,999Active4 beds 3 baths2,007 sq. ft.1513 Desvoignes Road, Denison, TX 75021
MLS# 21033742Listed by: FELLER REALTY - New
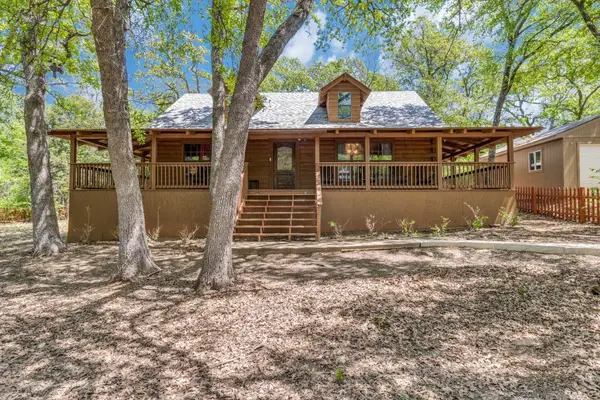 $465,000Active4 beds 2 baths1,810 sq. ft.
$465,000Active4 beds 2 baths1,810 sq. ft.5586 W Fm 120, Denison, TX 75020
MLS# 21035973Listed by: MY CASTLE REALTY - New
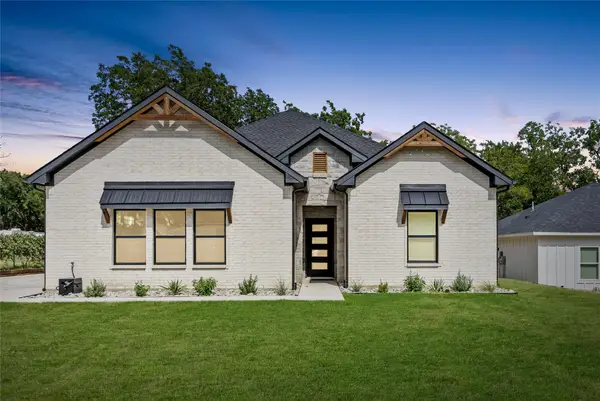 $675,000Active4 beds 3 baths1,996 sq. ft.
$675,000Active4 beds 3 baths1,996 sq. ft.1832 S Park Avenue, Denison, TX 75020
MLS# 21035977Listed by: EXP REALTY - New
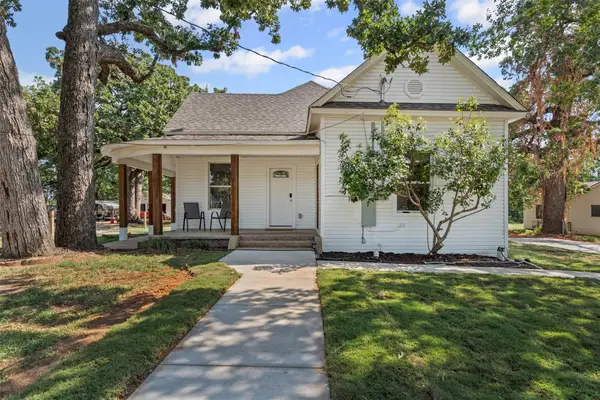 $265,000Active4 beds 3 baths1,525 sq. ft.
$265,000Active4 beds 3 baths1,525 sq. ft.1130 W Bullock Street, Denison, TX 75020
MLS# 21037333Listed by: FATHOM REALTY - New
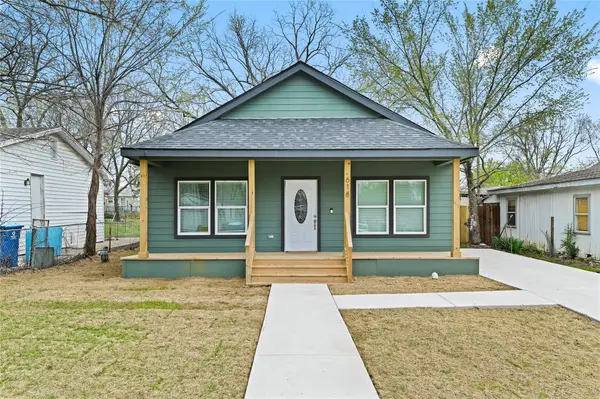 $240,000Active4 beds 2 baths1,751 sq. ft.
$240,000Active4 beds 2 baths1,751 sq. ft.618 Star Street, Denison, TX 75020
MLS# 21036511Listed by: EXP REALTY LLC
