3720 Parkwood Lane, Denison, TX 75020
Local realty services provided by:Better Homes and Gardens Real Estate Lindsey Realty
Listed by: jeff austin, lisa austin903-893-5921
Office: ebby halliday realtors
MLS#:21099389
Source:GDAR
Price summary
- Price:$715,000
- Price per sq. ft.:$196.43
- Monthly HOA dues:$35
About this home
Stunning and Modern Custom Luxury Home in the desirable Greenway Park neighborhood in Denison, Texas! This impressive property has 3640 square feet offering 4 spacious bedrooms, 4 full baths and a layout perfect for today's modern family!
Step through the impressive entry into the bright and open main living room, filled with natural light and anchored by a custom gas fireplace. The incredible kitchen is a true showpiece, featuring designer lighting, custom cabinetry, oversized kitchen island, 36-inch gas cooktop, quartz countertops, cabinet lighting (both upper and under) along with a large walk-in pantry. The butler’s pantry and drop zone add convenience and storage, while the breakfast area with window seat overlooks the backyard oasis.
The main level primary suite is a peaceful retreat with a huge picture window that frames views of the pool and putting green. The luxurious primary bath showcases elevated double vanities with quartzite counters, an oversized glass-enclosed shower and a freestanding soaking tub—all complemented by a HUGE 15'x10' triple-tier closet with custom shelving and storage.
A guest room on the main level makes an ideal home office. Upstairs, the open game room offers additional space for entertaining or relaxing with a convenient full bathroom while two additional large bedrooms share a Jack and Jill bath.
Outdoors, the private backyard oasis features both covered and uncovered patios, a spectacular heated pool with tanning deck, a putting green and plenty of room left over for play—perfect for relaxing or hosting friends.
Additional highlights include hand scraped White Oak wood floors, neutral designer colors, designer wallpaper, a darling custom dog retreat, custom electric shades plus a separate third-car garage wired for electric vehicle charging.
Just minutes to US 75, Texoma Medical Center, Lake Texoma and near all the popular shopping, dining and entertainment hotspots to be found in booming Denison and Sherman.
Contact an agent
Home facts
- Year built:2021
- Listing ID #:21099389
- Added:105 day(s) ago
- Updated:February 11, 2026 at 12:41 PM
Rooms and interior
- Bedrooms:4
- Total bathrooms:4
- Full bathrooms:4
- Living area:3,640 sq. ft.
Heating and cooling
- Cooling:Ceiling Fans, Central Air, Electric, Multi Units
- Heating:Central, Fireplaces, Natural Gas
Structure and exterior
- Roof:Composition
- Year built:2021
- Building area:3,640 sq. ft.
- Lot area:0.24 Acres
Schools
- High school:Denison
- Middle school:Henry Scott
- Elementary school:Hyde Park
Finances and disclosures
- Price:$715,000
- Price per sq. ft.:$196.43
- Tax amount:$10,286
New listings near 3720 Parkwood Lane
- New
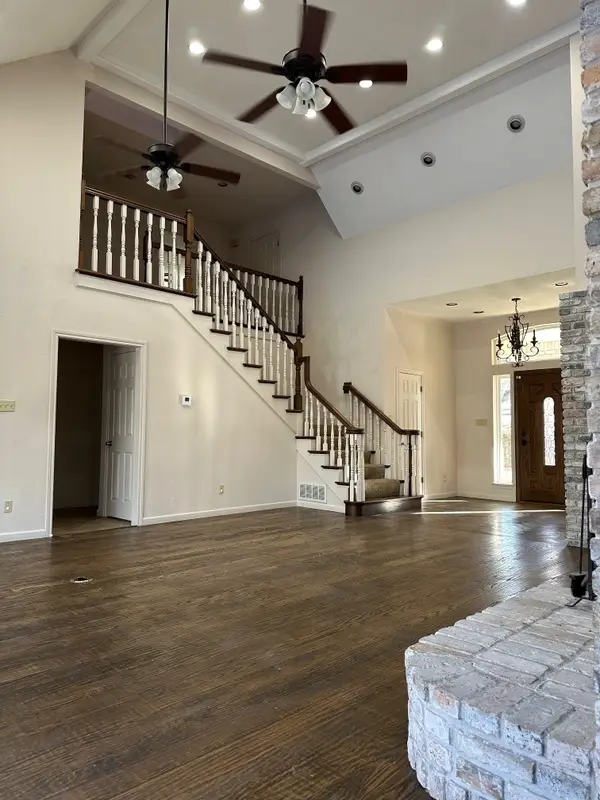 $720,000Active4 beds 4 baths2,800 sq. ft.
$720,000Active4 beds 4 baths2,800 sq. ft.22 Eastwood Terrace, Denison, TX 75020
MLS# 21166075Listed by: DOUG HOOVER REAL ESTATE - New
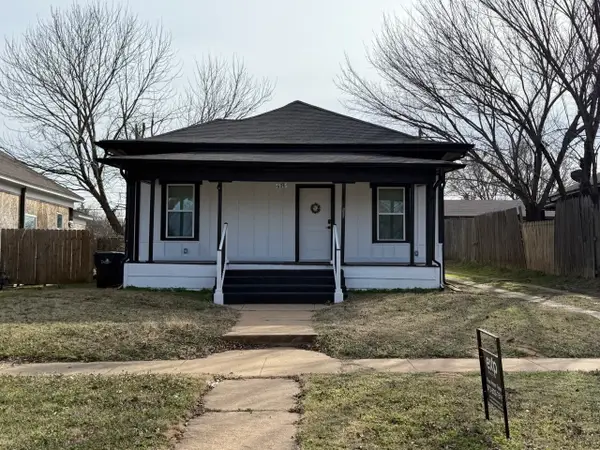 $259,900Active3 beds 2 baths1,140 sq. ft.
$259,900Active3 beds 2 baths1,140 sq. ft.606 E Woodard Street, Denison, TX 75021
MLS# 21166597Listed by: EXP REALTY - New
 $40,000Active0.18 Acres
$40,000Active0.18 Acres228 E Nelson Street, Denison, TX 75021
MLS# 21176215Listed by: MERIDIAN REALTY PARTNERS,LLC - New
 $119,999Active3 beds 1 baths846 sq. ft.
$119,999Active3 beds 1 baths846 sq. ft.1801 W Bond Street, Denison, TX 75020
MLS# 21175848Listed by: BRAY REAL ESTATE GROUP- DALLAS - New
 $175,000Active5 beds 4 baths3,453 sq. ft.
$175,000Active5 beds 4 baths3,453 sq. ft.516 W Morgan Street, Denison, TX 75020
MLS# 21174004Listed by: REALTY RIGHT - New
 $465,000Active4 beds 3 baths2,204 sq. ft.
$465,000Active4 beds 3 baths2,204 sq. ft.1846 Richerson Road, Denison, TX 75021
MLS# 21157634Listed by: REAL BROKER, LLC - New
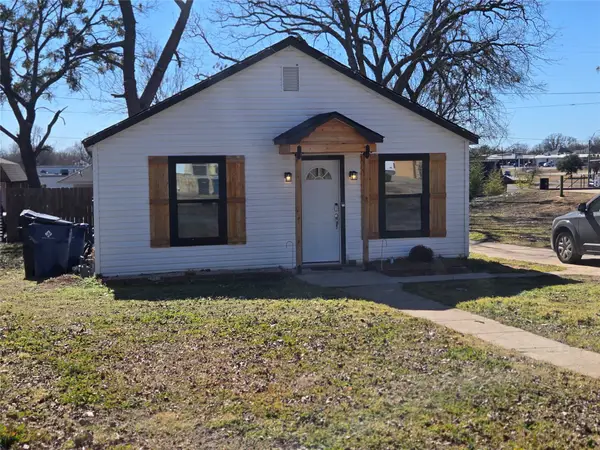 $215,000Active3 beds 2 baths1,056 sq. ft.
$215,000Active3 beds 2 baths1,056 sq. ft.108 W Acheson Street, Denison, TX 75021
MLS# 21173377Listed by: EBBY HALLIDAY, REALTORS - New
 Listed by BHGRE$194,400Active3 beds 2 baths1,050 sq. ft.
Listed by BHGRE$194,400Active3 beds 2 baths1,050 sq. ft.112 N Imperial Drive, Denison, TX 75020
MLS# 21165786Listed by: BETTER HOMES & GARDENS, WINANS - New
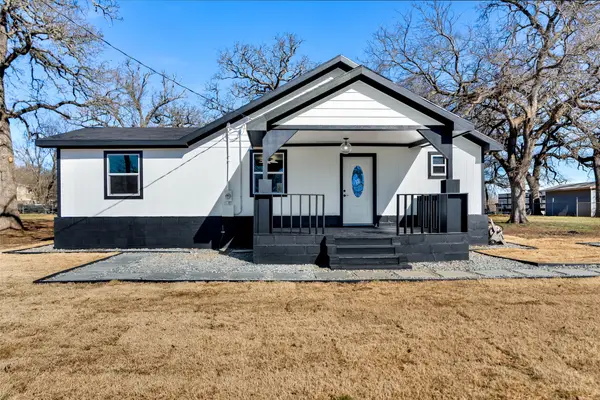 $199,000Active3 beds 2 baths1,245 sq. ft.
$199,000Active3 beds 2 baths1,245 sq. ft.909 E Sears Street, Denison, TX 75021
MLS# 21172138Listed by: PARAGON, REALTORS - New
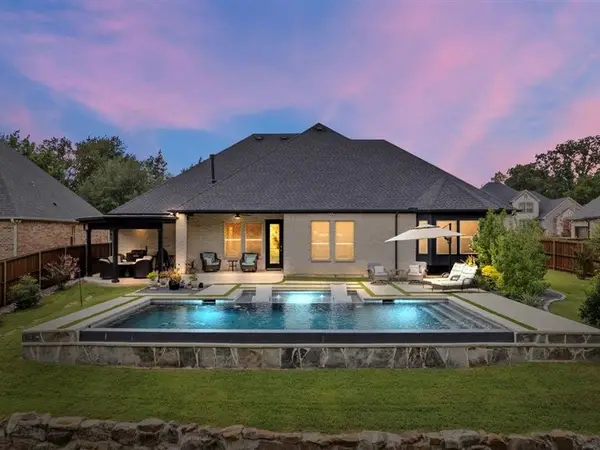 $679,000Active3 beds 3 baths2,747 sq. ft.
$679,000Active3 beds 3 baths2,747 sq. ft.2212 Cold Creek Drive, Denison, TX 75020
MLS# 21172936Listed by: JPAR NORTH METRO

