3906 Highland Drive, Denison, TX 75020
Local realty services provided by:Better Homes and Gardens Real Estate Senter, REALTORS(R)
Upcoming open houses
- Sun, Feb 1502:00 pm - 04:00 pm
Listed by: megan christensen, chuck henson903-818-6079
Office: texas life real estate
MLS#:21106101
Source:GDAR
Price summary
- Price:$2,500,000
- Price per sq. ft.:$346.12
About this home
Imagine working your whole life to build your dream property—that's exactly what Charles E. Watson, owner of 16 Watson Burger locations at the height of his career, accomplished at 3906 Highland Drive. This iconic estate represents a four-year labor of love, designed by renowned architect Richard E. Huston of Anaheim, California, and meticulously built by J.W. Thomas. Inspired by the elegant mansions of Malibu and sited on nearly 50 acres, this North Texas masterpiece features a painted brick exterior with floor-to-ceiling windows spanning the rear, creating seamless indoor-outdoor living through French doors that open from nearly every room to private courtyards and terraces. Contiguous brick paver flooring flows throughout while encasement windows frame breathtaking views of wildlife and the peaceful pond. Wood-burning fireplaces grace the sunken living room, dining room, and primary bedroom. The gourmet kitchen boasts double ovens and a warming drawer, modern flat-front cabinetry, and a large bay window overlooking the front courtyard. All bedrooms feature ensuite bathrooms. The primary bedroom features a built-in wood slat canopy with French doors off to your private terrace and dual primary bathrooms. Breezeways connect the main house to a detached guest house with wet bar ensuring everyone enjoys their own privacy, plus a cabana with extra storage, perfect for an exercise room. Features new windows in the guest bedrooms and the primary bedroom, a master light switch, and full sprinkler system. This is the kind of place you work your whole life to live in—a testament to the American dream where dedication and vision transformed the Watson Burger empire success into an extraordinary legacy estate.
Contact an agent
Home facts
- Year built:1976
- Listing ID #:21106101
- Added:94 day(s) ago
- Updated:February 11, 2026 at 12:41 PM
Rooms and interior
- Bedrooms:4
- Total bathrooms:6
- Full bathrooms:4
- Half bathrooms:2
- Living area:7,223 sq. ft.
Heating and cooling
- Cooling:Ceiling Fans, Central Air, Electric
- Heating:Central, Electric, Fireplaces
Structure and exterior
- Roof:Composition
- Year built:1976
- Building area:7,223 sq. ft.
- Lot area:45.91 Acres
Schools
- High school:Denison
- Middle school:Henry Scott
- Elementary school:Mayes
Finances and disclosures
- Price:$2,500,000
- Price per sq. ft.:$346.12
- Tax amount:$31,767
New listings near 3906 Highland Drive
- New
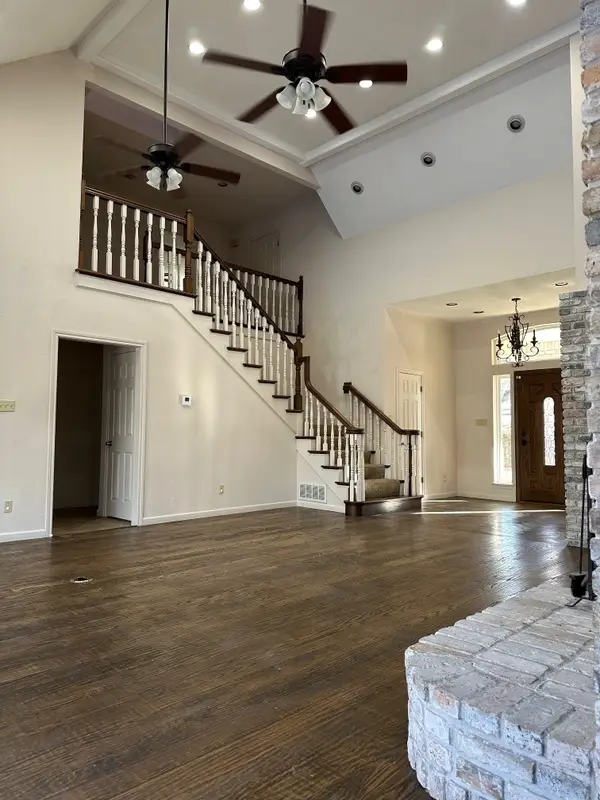 $720,000Active4 beds 4 baths2,800 sq. ft.
$720,000Active4 beds 4 baths2,800 sq. ft.22 Eastwood Terrace, Denison, TX 75020
MLS# 21166075Listed by: DOUG HOOVER REAL ESTATE - New
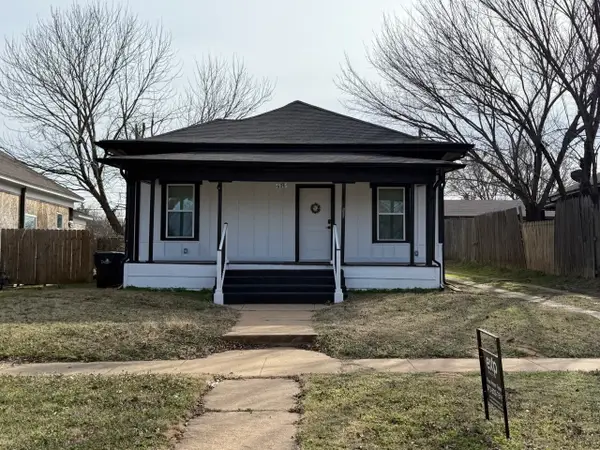 $259,900Active3 beds 2 baths1,140 sq. ft.
$259,900Active3 beds 2 baths1,140 sq. ft.606 E Woodard Street, Denison, TX 75021
MLS# 21166597Listed by: EXP REALTY - New
 $40,000Active0.18 Acres
$40,000Active0.18 Acres228 E Nelson Street, Denison, TX 75021
MLS# 21176215Listed by: MERIDIAN REALTY PARTNERS,LLC - New
 $119,999Active3 beds 1 baths846 sq. ft.
$119,999Active3 beds 1 baths846 sq. ft.1801 W Bond Street, Denison, TX 75020
MLS# 21175848Listed by: BRAY REAL ESTATE GROUP- DALLAS - New
 $175,000Active5 beds 4 baths3,453 sq. ft.
$175,000Active5 beds 4 baths3,453 sq. ft.516 W Morgan Street, Denison, TX 75020
MLS# 21174004Listed by: REALTY RIGHT - New
 $465,000Active4 beds 3 baths2,204 sq. ft.
$465,000Active4 beds 3 baths2,204 sq. ft.1846 Richerson Road, Denison, TX 75021
MLS# 21157634Listed by: REAL BROKER, LLC - New
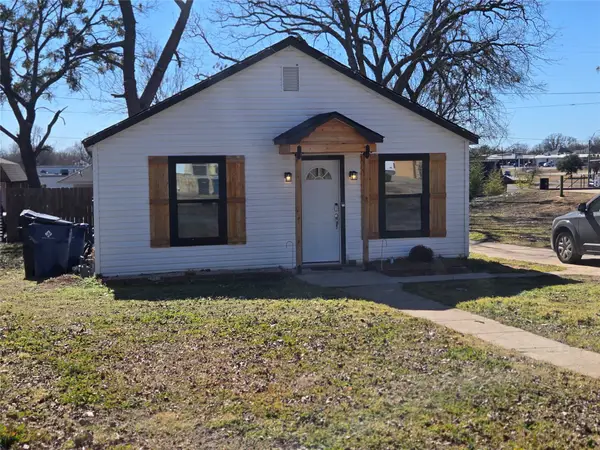 $215,000Active3 beds 2 baths1,056 sq. ft.
$215,000Active3 beds 2 baths1,056 sq. ft.108 W Acheson Street, Denison, TX 75021
MLS# 21173377Listed by: EBBY HALLIDAY, REALTORS - New
 Listed by BHGRE$194,400Active3 beds 2 baths1,050 sq. ft.
Listed by BHGRE$194,400Active3 beds 2 baths1,050 sq. ft.112 N Imperial Drive, Denison, TX 75020
MLS# 21165786Listed by: BETTER HOMES & GARDENS, WINANS - New
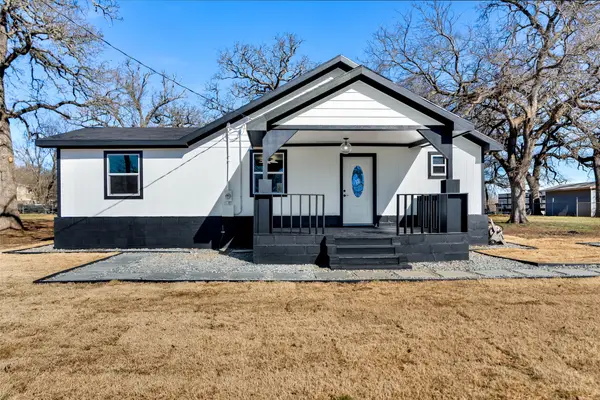 $199,000Active3 beds 2 baths1,245 sq. ft.
$199,000Active3 beds 2 baths1,245 sq. ft.909 E Sears Street, Denison, TX 75021
MLS# 21172138Listed by: PARAGON, REALTORS - New
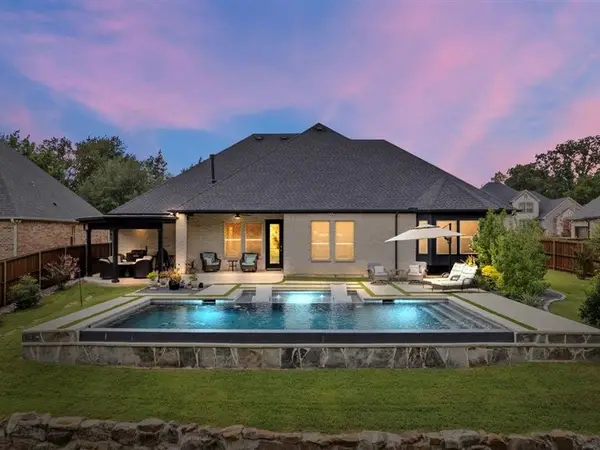 $679,000Active3 beds 3 baths2,747 sq. ft.
$679,000Active3 beds 3 baths2,747 sq. ft.2212 Cold Creek Drive, Denison, TX 75020
MLS# 21172936Listed by: JPAR NORTH METRO

