4305 Sanctuary Drive, Denison, TX 75020
Local realty services provided by:Better Homes and Gardens Real Estate Lindsey Realty

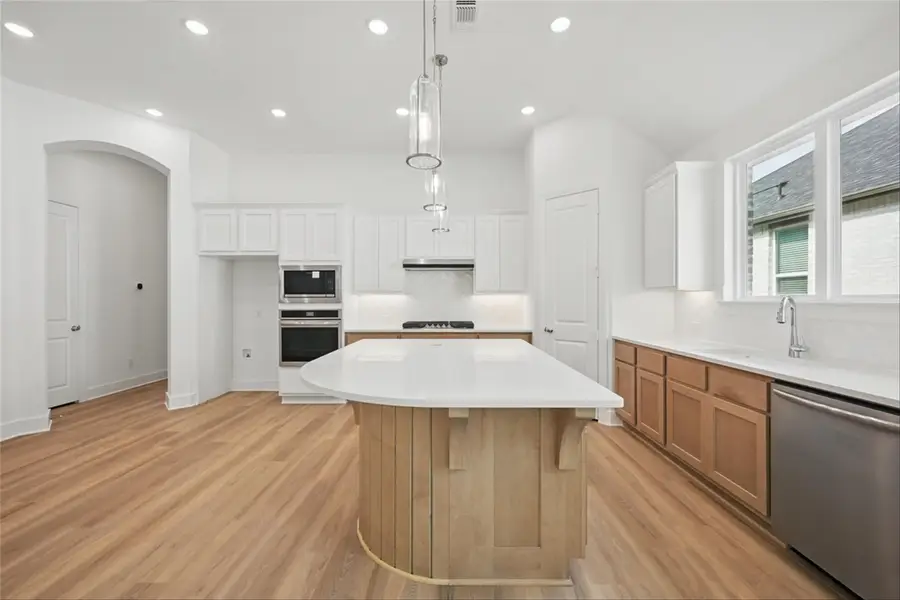
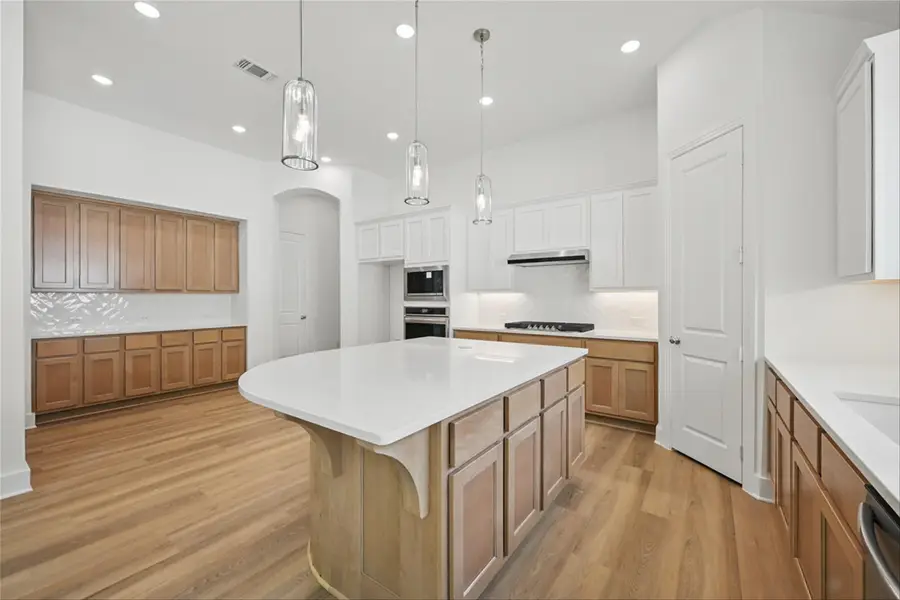
4305 Sanctuary Drive,Denison, TX 75020
$349,999
- 3 Beds
- 2 Baths
- 1,802 sq. ft.
- Single family
- Pending
Listed by:ben caballerocaballero@homesusa.com
Office:highland homes realty
MLS#:20795213
Source:GDAR
Price summary
- Price:$349,999
- Price per sq. ft.:$194.23
- Monthly HOA dues:$91.67
About this home
MLS# 20795213 - Built by Highland Homes - Ready Now! ~ Welcome to 4305 Sanctuary Drive, where style meets functionality in the stunning Maybach plan. This beautifully designed home offers 3 bedrooms, 2 bathrooms, and a study, perfectly tailored for modern living. The heart of the home is the chef-inspired kitchen, featuring an oversized island that’s perfect for meal prep, entertaining, or gathering. The adjacent dining room boasts a built-in hutch, providing both charm and extra storage for your essentials. Enjoy the convenience of a 5’ garage extension, offering ample space for storage, tools, or hobbies, so you can keep your living areas clutter-free. Designed with comfort and versatility in mind, the Maybach plan’s open-concept layout is ideal for both relaxation and entertaining. Whether you’re working from the dedicated study or unwinding in the spacious living areas, this home has everything you need.
Contact an agent
Home facts
- Year built:2024
- Listing Id #:20795213
- Added:246 day(s) ago
- Updated:August 09, 2025 at 07:12 AM
Rooms and interior
- Bedrooms:3
- Total bathrooms:2
- Full bathrooms:2
- Living area:1,802 sq. ft.
Heating and cooling
- Cooling:Ceiling Fans, Central Air, Electric, Zoned
- Heating:Central, Fireplaces, Natural Gas, Zoned
Structure and exterior
- Roof:Composition
- Year built:2024
- Building area:1,802 sq. ft.
- Lot area:0.14 Acres
Schools
- High school:Denison
- Middle school:Henry Scott
- Elementary school:Hyde Park
Finances and disclosures
- Price:$349,999
- Price per sq. ft.:$194.23
New listings near 4305 Sanctuary Drive
- New
 $399,000Active9.6 Acres
$399,000Active9.6 Acres292 Pecan Orchard Road, Denison, TX 75020
MLS# 21030135Listed by: RE/MAX FOUR CORNERS - New
 $469,900Active4 beds 3 baths2,292 sq. ft.
$469,900Active4 beds 3 baths2,292 sq. ft.9771 Dripping Springs, Denison, TX 75021
MLS# 20994061Listed by: TEXAS HOMES AND LAND - New
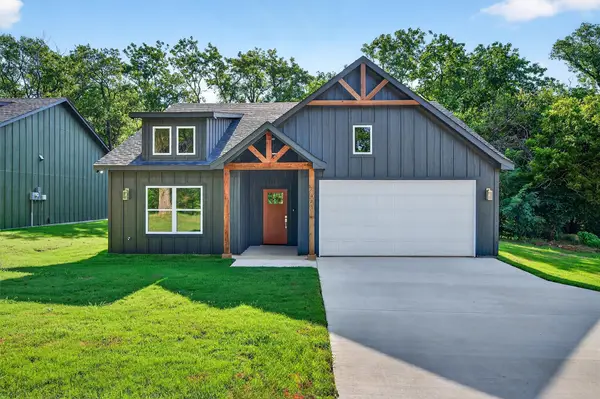 $296,000Active3 beds 2 baths1,414 sq. ft.
$296,000Active3 beds 2 baths1,414 sq. ft.2520 S Scullin Avenue, Denison, TX 75020
MLS# 21029130Listed by: EASY LIFE REALTY - Open Sat, 2 to 4pmNew
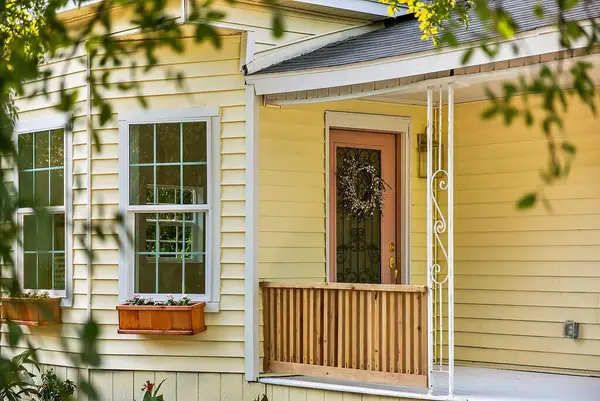 $249,900Active3 beds 2 baths1,401 sq. ft.
$249,900Active3 beds 2 baths1,401 sq. ft.531 E Shepherd Street, Denison, TX 75021
MLS# 21023942Listed by: TEXAS LIFE REAL ESTATE - New
 $219,000Active3 beds 2 baths1,216 sq. ft.
$219,000Active3 beds 2 baths1,216 sq. ft.722 E Walker Street, Denison, TX 75021
MLS# 21028998Listed by: REAL BROKER, LLC - New
 $305,000Active3 beds 2 baths1,421 sq. ft.
$305,000Active3 beds 2 baths1,421 sq. ft.2815 Sunset Street, Denison, TX 75020
MLS# 21028582Listed by: PARAGON, REALTORS - New
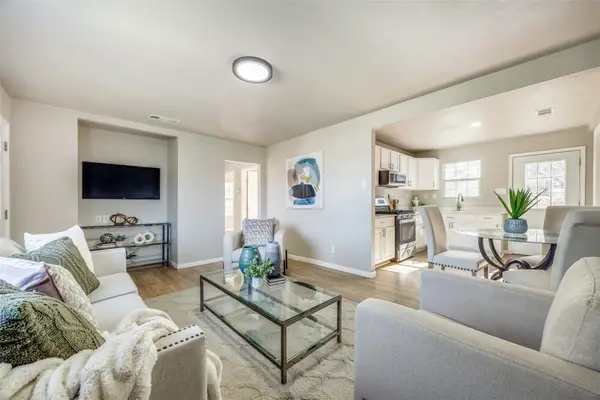 $187,900Active3 beds 1 baths901 sq. ft.
$187,900Active3 beds 1 baths901 sq. ft.708 E Gandy Street, Denison, TX 75021
MLS# 21028734Listed by: COREY SIMPSON & ASSOCIATES - New
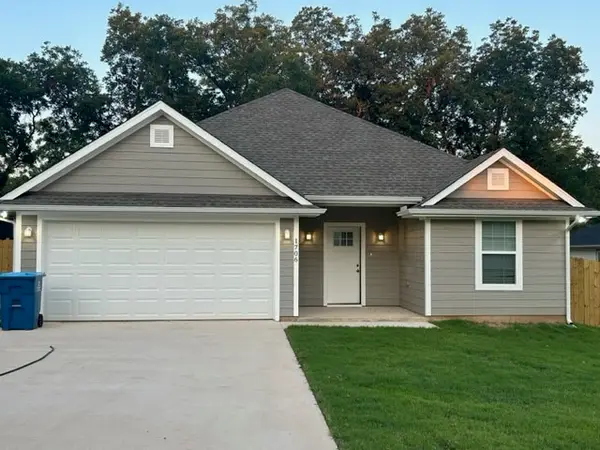 $305,000Active4 beds 3 baths1,726 sq. ft.
$305,000Active4 beds 3 baths1,726 sq. ft.1706 Woodlawn Boulevard, Denison, TX 75020
MLS# 21028454Listed by: MY CASTLE REALTY - New
 $450,000Active5 beds 3 baths2,672 sq. ft.
$450,000Active5 beds 3 baths2,672 sq. ft.298 Butterfield Road, Denison, TX 75021
MLS# 21027768Listed by: RE/MAX FOUR CORNERS - New
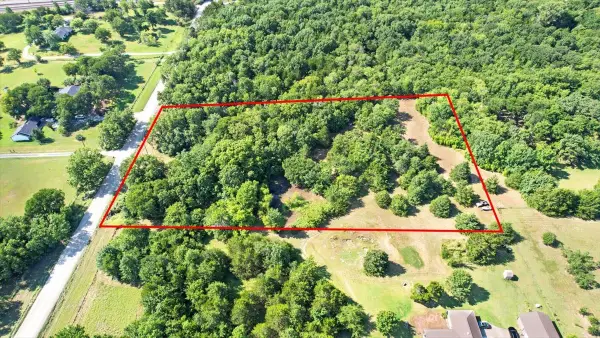 $275,000Active5 Acres
$275,000Active5 AcresTBD Highland Drive, Denison, TX 75020
MLS# 21019866Listed by: PARAGON, REALTORS
