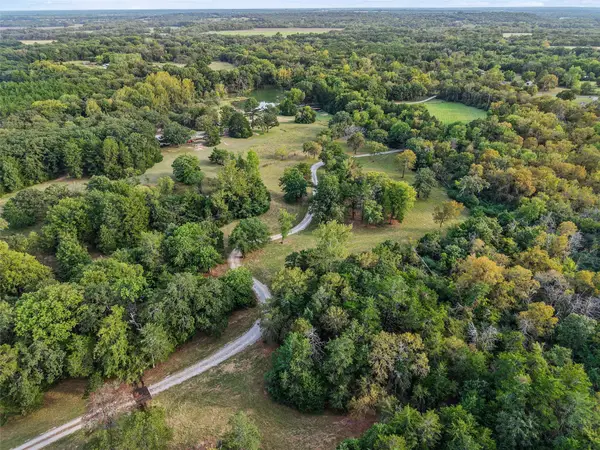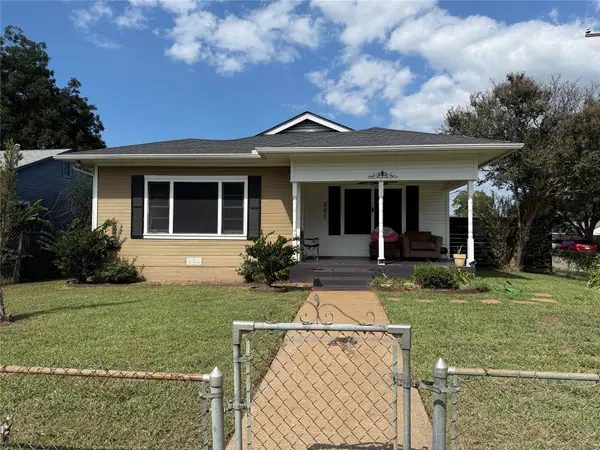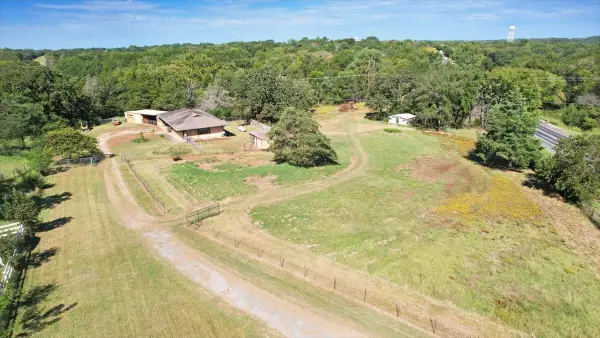511 Preston Road, Denison, TX 75020
Local realty services provided by:Better Homes and Gardens Real Estate Rhodes Realty
Listed by:cory meals
Office:exp realty llc.
MLS#:20780346
Source:GDAR
Price summary
- Price:$795,000
- Price per sq. ft.:$235.7
About this home
Discover the epitome of Texas living at 511 Preston Rd, Denison TX. This well maintained 4 bed, 3 bath custom home boasts dual master suites, offering versatility & comfort. Perfectly nestled on 15 acres of serene landscape, with a seasonal creek winding through mature trees. There is also a secluded pond great for fishing or livestock. Ample storage with the metal shop & space for livestock in the pole barn. Secluded and private, the residence unveils an open kitchen & living area, perfectly designed for gatherings. Warmth radiates from the gas insert fireplace during those cold winter months, inviting relaxation. The split layout ensures privacy. Secondary master suite with private entrance is ideal for multi-generational living, & two living areas cater to various lifestyles. With endless possibilities, this property is a canvas for your aspirations. Embrace the allure of country living, & don't miss the chance to claim this haven as your own.
Contact an agent
Home facts
- Year built:1998
- Listing ID #:20780346
- Added:314 day(s) ago
- Updated:October 02, 2025 at 11:37 AM
Rooms and interior
- Bedrooms:4
- Total bathrooms:3
- Full bathrooms:3
- Living area:3,373 sq. ft.
Heating and cooling
- Cooling:Ceiling Fans, Central Air, Electric
- Heating:Central
Structure and exterior
- Roof:Composition
- Year built:1998
- Building area:3,373 sq. ft.
- Lot area:15 Acres
Schools
- High school:Sherman
- Middle school:Sherman
Utilities
- Water:Well
Finances and disclosures
- Price:$795,000
- Price per sq. ft.:$235.7
- Tax amount:$10,745
New listings near 511 Preston Road
- New
 $3,599,000Active4 beds 5 baths3,136 sq. ft.
$3,599,000Active4 beds 5 baths3,136 sq. ft.Address Withheld By Seller, Denison, TX 75021
MLS# 21075728Listed by: AVIGNON REALTY - New
 $140,000Active3 beds 1 baths912 sq. ft.
$140,000Active3 beds 1 baths912 sq. ft.2112 W Bond Street, Denison, TX 75020
MLS# 21075089Listed by: COLDWELL BANKER REALTY - New
 $425,000Active3 beds 2 baths1,456 sq. ft.
$425,000Active3 beds 2 baths1,456 sq. ft.2700 W Washington Street, Denison, TX 75020
MLS# 21074317Listed by: EBBY HALLIDAY, REALTORS - New
 $269,900Active3 beds 2 baths1,643 sq. ft.
$269,900Active3 beds 2 baths1,643 sq. ft.22 Haven Circle, Denison, TX 75020
MLS# 21075287Listed by: SHER-DEN REALTY - New
 $195,000Active3 beds 2 baths1,508 sq. ft.
$195,000Active3 beds 2 baths1,508 sq. ft.517 W Bullock Street, Denison, TX 75020
MLS# 21073586Listed by: EXP REALTY LLC - New
 $435,000Active3 beds 2 baths2,337 sq. ft.
$435,000Active3 beds 2 baths2,337 sq. ft.5125 Twin Oaks Court, Denison, TX 75020
MLS# 21074570Listed by: BUTCH FIFE, REALTORS - New
 $155,000Active2 beds 1 baths700 sq. ft.
$155,000Active2 beds 1 baths700 sq. ft.623 E Acheson Street, Denison, TX 75021
MLS# 21073503Listed by: CITIWIDE ALLIANCE REALTY - New
 $169,000Active2 beds 2 baths1,458 sq. ft.
$169,000Active2 beds 2 baths1,458 sq. ft.801 W Walker Street, Denison, TX 75020
MLS# 21072513Listed by: ERA STEVE COOK & CO, REALTORS - New
 $375,000Active2 beds 2 baths1,652 sq. ft.
$375,000Active2 beds 2 baths1,652 sq. ft.21 Chaparral Estates Drive, Denison, TX 75021
MLS# 21072725Listed by: FRONTIER PROPERTIES REAL ESTATE, LLC - New
 $200,000Active3 beds 2 baths1,285 sq. ft.
$200,000Active3 beds 2 baths1,285 sq. ft.2919 W Parnell Street, Denison, TX 75020
MLS# 21068716Listed by: EXP REALTY, LLC
