512 E Gandy Street, Denison, TX 75021
Local realty services provided by:Better Homes and Gardens Real Estate Winans
Listed by: anna finkenbinder940-580-2240
Office: lake & country realty, llc.
MLS#:21078403
Source:GDAR
Price summary
- Price:$257,400
- Price per sq. ft.:$182.94
About this home
Look at this PRICE! Brand New Build – 512 E Gandy St, Denison, TX. Be the first to own this beautiful new construction just a short walk from historic downtown Denison! This 3-bedroom, 2-bath home with a 2-car attached garage offers approximately 1,410 sq. ft. of thoughtfully designed living space with quality finishes and modern style throughout.
Step inside to an open-concept layout that connects the kitchen, dining, and living areas—perfect for entertaining or relaxing at home. The kitchen features stainless steel appliances, sleek cabinetry, and ample counter space for meal prep. The primary suite includes a private bath with a walk-in shower and a spacious closet, while the secondary bedrooms provide plenty of flexibility for guests, an office, or hobbies. Enjoy the outdoors in your large, fully fenced backyard, offering privacy and space for pets, play, and gatherings. The property also includes an 800 sq. ft. concrete pad, perfect for a future storage building, basketball court, courtyard, or additional parking. Located in a quiet, established neighborhood, this home delivers modern comfort with small-town charm. You’ll love being within walking distance to downtown Denison’s restaurants, shops, and community events, and only a short drive to beautiful Lake Texoma. Move-in ready, energy-efficient, and conveniently located — this brand-new home is the perfect blend of comfort, value, and lifestyle.
Contact an agent
Home facts
- Year built:2025
- Listing ID #:21078403
- Added:45 day(s) ago
- Updated:December 01, 2025 at 07:48 PM
Rooms and interior
- Bedrooms:3
- Total bathrooms:2
- Full bathrooms:2
- Living area:1,407 sq. ft.
Heating and cooling
- Cooling:Ceiling Fans, Central Air, Electric
- Heating:Central, Electric
Structure and exterior
- Roof:Composition
- Year built:2025
- Building area:1,407 sq. ft.
- Lot area:0.17 Acres
Schools
- High school:Denison
- Middle school:Henry Scott
- Elementary school:Terrell
Finances and disclosures
- Price:$257,400
- Price per sq. ft.:$182.94
- Tax amount:$397
New listings near 512 E Gandy Street
- New
 $1,750,000Active50 Acres
$1,750,000Active50 Acres4707 Stinson Road, Denison, TX 75020
MLS# 21122052Listed by: TRACY REALTY - New
 $339,000Active3 beds 2 baths1,860 sq. ft.
$339,000Active3 beds 2 baths1,860 sq. ft.1111 W Main Street, Denison, TX 75020
MLS# 21121891Listed by: TRACY REALTY - New
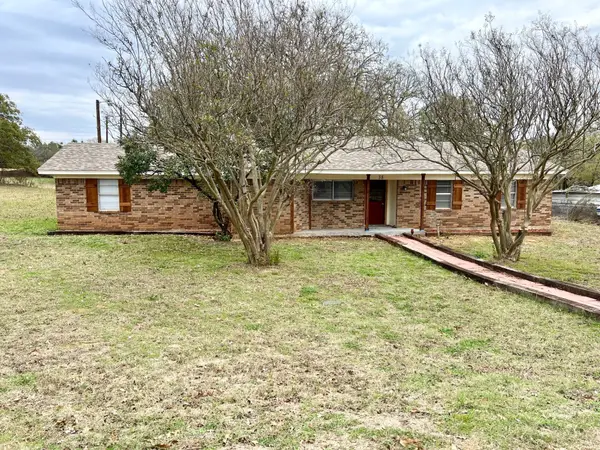 $249,000Active3 beds 2 baths1,376 sq. ft.
$249,000Active3 beds 2 baths1,376 sq. ft.38 Valley View Circle, Denison, TX 75021
MLS# 21122168Listed by: TEXOMA LAND & HOME TEAM - New
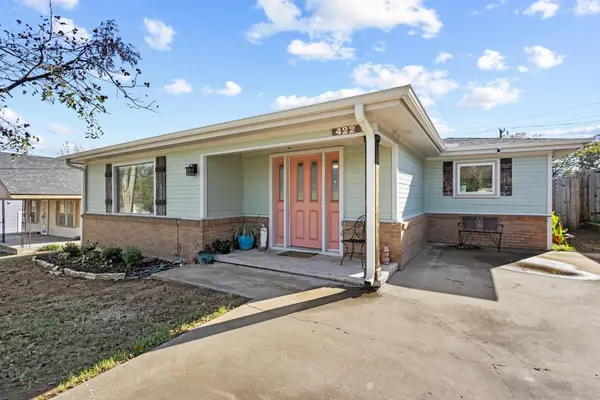 $250,000Active3 beds 2 baths1,578 sq. ft.
$250,000Active3 beds 2 baths1,578 sq. ft.422 W Acheson, Denison, TX 75020
MLS# 21121524Listed by: RE/MAX SIGNATURE PROPERTIES - New
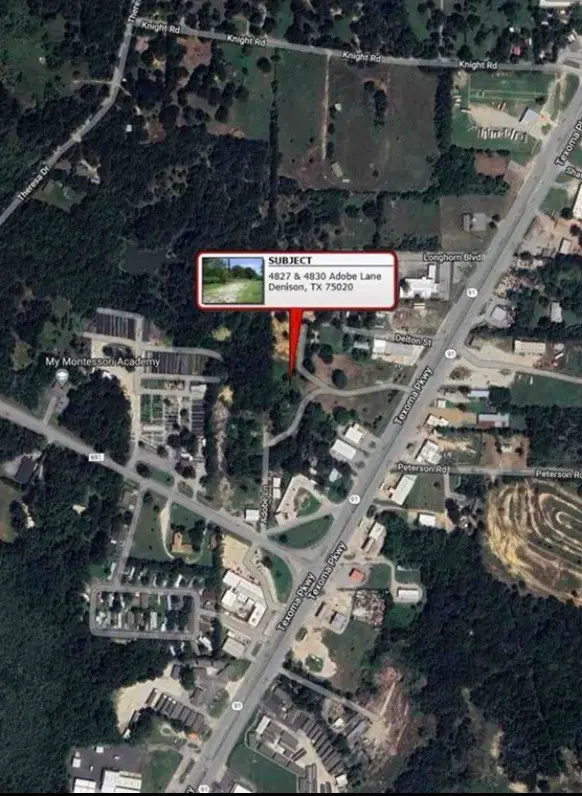 $545,000Active3.19 Acres
$545,000Active3.19 Acres4830 Adobe Lane, Denison, TX 75020
MLS# 21121480Listed by: UNISTAR PROPERTIES - New
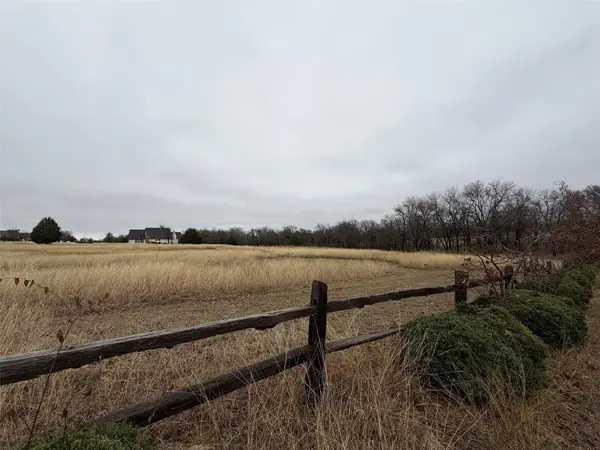 $162,000Active1.26 Acres
$162,000Active1.26 Acres20 Golf Walk Circle, Denison, TX 75020
MLS# 21120615Listed by: FATHOM REALTY, LLC - New
 $145,000Active3 beds 2 baths980 sq. ft.
$145,000Active3 beds 2 baths980 sq. ft.515 Forrest Lane, Denison, TX 75021
MLS# 21121005Listed by: EASY LIFE REALTY - New
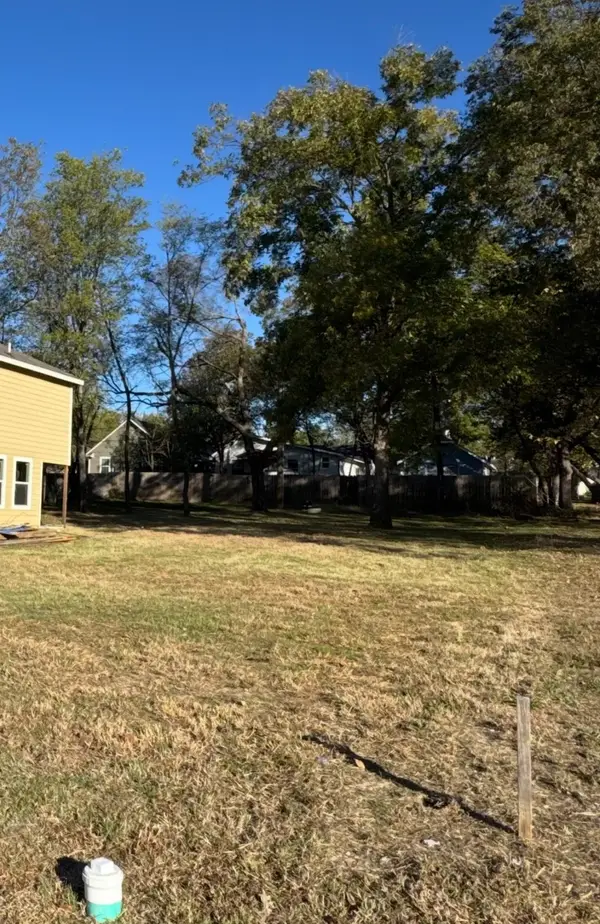 $40,000Active0.12 Acres
$40,000Active0.12 Acres625 E Murray Street, Denison, TX 75021
MLS# 21116902Listed by: ONDEMAND REALTY - New
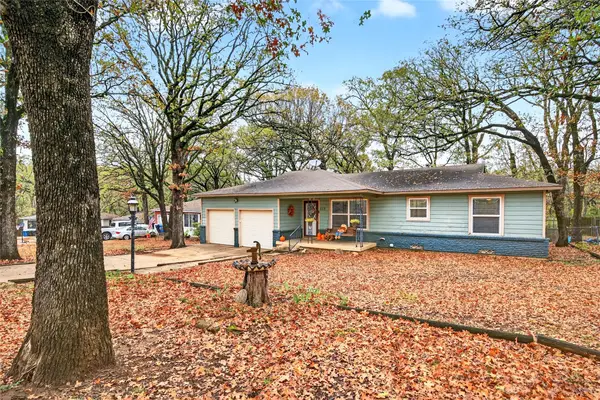 $200,000Active3 beds 1 baths1,300 sq. ft.
$200,000Active3 beds 1 baths1,300 sq. ft.1115 Oakridge Drive, Denison, TX 75020
MLS# 21120289Listed by: EXP REALTY LLC - New
 $1,299,000Active5 beds 4 baths5,216 sq. ft.
$1,299,000Active5 beds 4 baths5,216 sq. ft.1026 S Fm 131, Denison, TX 75020
MLS# 21095520Listed by: NAVIGATE MANAGEMENT CO. LLC
