11001 Southerland Drive, Denton, TX 76207
Local realty services provided by:Better Homes and Gardens Real Estate Senter, REALTORS(R)
Listed by: lacy zihlman214-744-3990
Office: astra realty llc.
MLS#:21080845
Source:GDAR
Price summary
- Price:$389,400
- Price per sq. ft.:$245.52
- Monthly HOA dues:$284.83
About this home
***Motivated Sellers*** Nestled in a beautifully landscaped setting and shaded by mature trees, this well-maintained single-story home offers comfort, style, and space in the vibrant 55+ active adult community of Robson Ranch. Step inside to an open floorplan filled with natural sunlight, creating a warm and inviting atmosphere throughout. The eat-in kitchen is a chef’s dream, featuring granite countertops, stainless steel appliances, an oversized island, and abundant cabinet space for all your storage needs. It flows seamlessly into the living and dining areas, perfect for both entertaining and everyday living. Retreat to the spacious primary suite, complete with a large walk-in closet, dual sinks, and a built-in vanity—your private sanctuary after a long day of golfing and activities. The bonus room has beautiful French doors that can be used as an office, flex space or another living area. Both bedrooms and the flex room have plantation shutters. Enjoy outdoor living year-round on the oversized covered back patio with motorized screens. You are surrounded by lush greenery and shade, ideal for relaxing or hosting guests. This extended Augusta floor plan includes an extra 3 feet on one side of the house allowing for larger bedrooms and closets, which most plans do not offer. Water heater replaced in 2025, HVAC replaced in 2023 and all kitchen appliances replaced in 2020. Robson Ranch offers a wide array of amenities including championship golf course, restaurant, clubhouse, fitness center, multiple pools, creative arts center, walking paths, pickleball courts, dog park, too many more to mention, They offer 100+ clubs and activities so there is something for everyone. You can be as busy or as relaxed as you choose so every day feels like a holiday.
Contact an agent
Home facts
- Year built:2005
- Listing ID #:21080845
- Added:43 day(s) ago
- Updated:November 22, 2025 at 12:41 PM
Rooms and interior
- Bedrooms:2
- Total bathrooms:2
- Full bathrooms:2
- Living area:1,586 sq. ft.
Heating and cooling
- Cooling:Ceiling Fans, Central Air, Electric
- Heating:Central, Natural Gas
Structure and exterior
- Roof:Composition
- Year built:2005
- Building area:1,586 sq. ft.
- Lot area:0.19 Acres
Schools
- High school:Denton
- Middle school:Mcmath
- Elementary school:Borman
Finances and disclosures
- Price:$389,400
- Price per sq. ft.:$245.52
- Tax amount:$7,622
New listings near 11001 Southerland Drive
- New
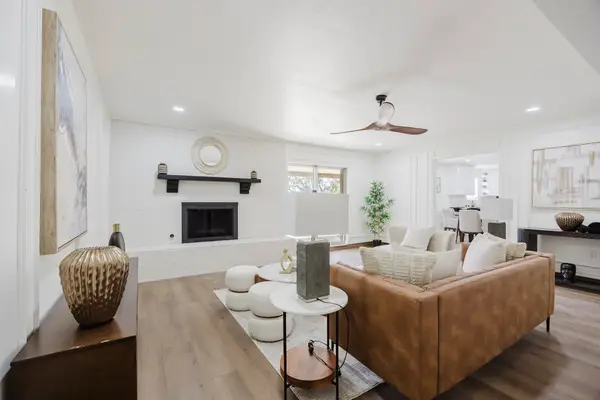 $469,000Active5 beds 3 baths2,524 sq. ft.
$469,000Active5 beds 3 baths2,524 sq. ft.2120 Fairfax Road, Denton, TX 76205
MLS# 21118667Listed by: EBBY HALLIDAY, REALTORS - New
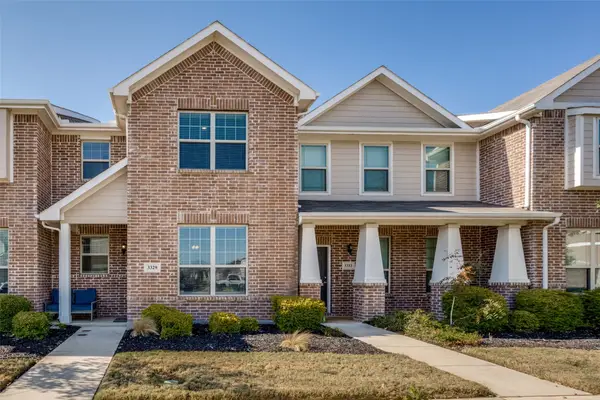 $284,900Active3 beds 3 baths1,665 sq. ft.
$284,900Active3 beds 3 baths1,665 sq. ft.3329 Cricket Drive, Denton, TX 76207
MLS# 21116407Listed by: KELLER WILLIAMS REALTY - New
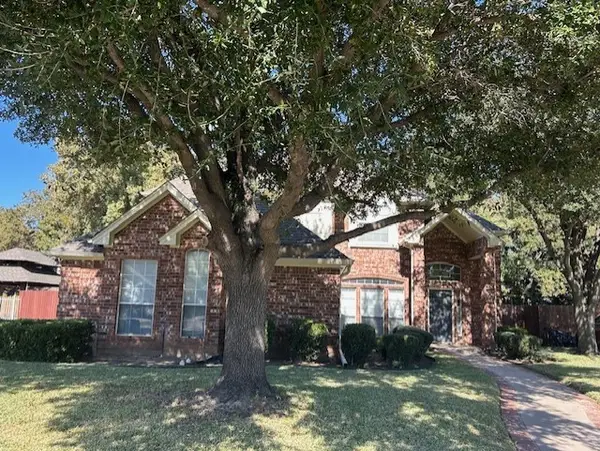 $399,500Active4 beds 3 baths2,307 sq. ft.
$399,500Active4 beds 3 baths2,307 sq. ft.1201 Buena Vista Drive, Denton, TX 76210
MLS# 21114924Listed by: KELLER WILLIAMS REALTY - New
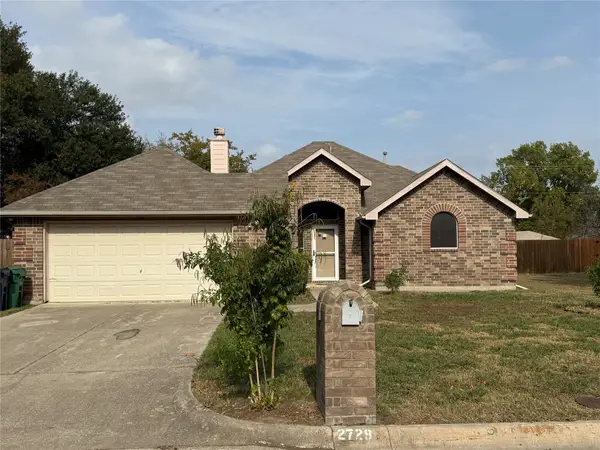 $289,000Active3 beds 2 baths1,559 sq. ft.
$289,000Active3 beds 2 baths1,559 sq. ft.2729 Emerson Lane, Denton, TX 76209
MLS# 21117505Listed by: COMPASS RE TEXAS, LLC - Open Sun, 12 to 3pmNew
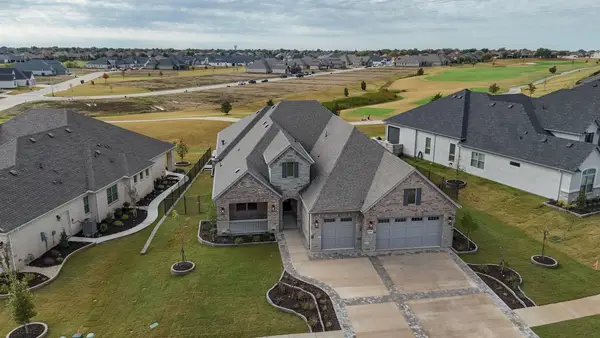 $1,499,000Active2 beds 3 baths2,971 sq. ft.
$1,499,000Active2 beds 3 baths2,971 sq. ft.10309 Drinkwater Drive, Denton, TX 76207
MLS# 21111882Listed by: 24:15 REALTY - Open Sat, 2 to 4pmNew
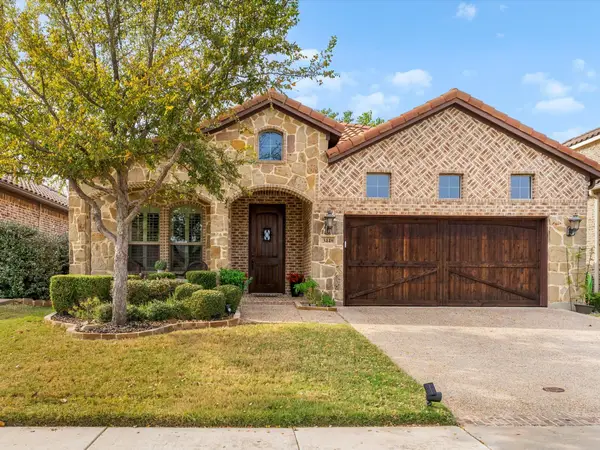 $474,900Active3 beds 2 baths2,193 sq. ft.
$474,900Active3 beds 2 baths2,193 sq. ft.3448 Tuscan Hills Circle, Denton, TX 76210
MLS# 21059469Listed by: LOCAL PRO REALTY, LLC - New
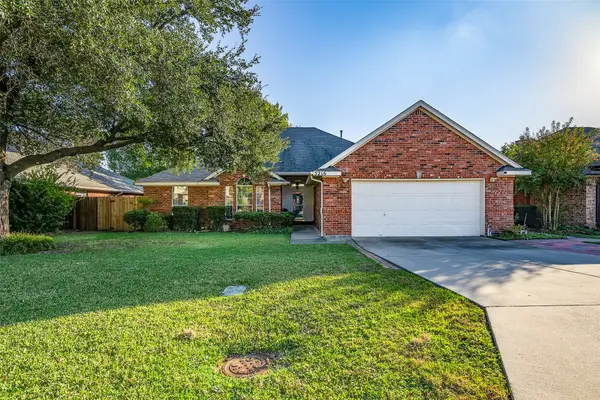 $365,000Active4 beds 2 baths1,976 sq. ft.
$365,000Active4 beds 2 baths1,976 sq. ft.5216 Tartan Circle, Denton, TX 76208
MLS# 21117323Listed by: FATHOM REALTY LLC - New
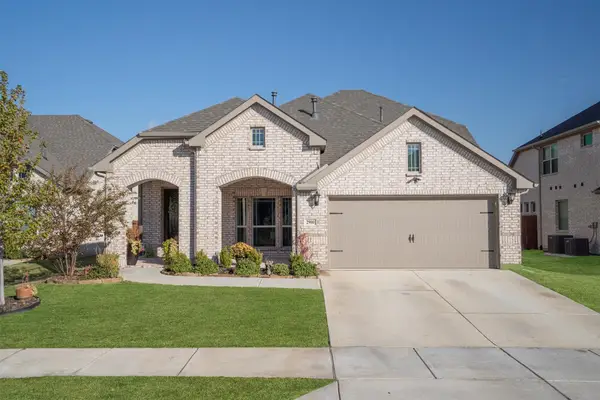 $465,000Active4 beds 3 baths2,333 sq. ft.
$465,000Active4 beds 3 baths2,333 sq. ft.2900 Emerald Trace Drive, Argyle, TX 76226
MLS# 21114698Listed by: MAGNOLIA REALTY - New
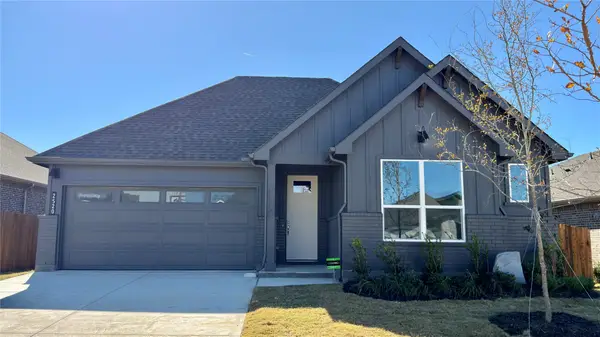 $406,102Active4 beds 2 baths1,676 sq. ft.
$406,102Active4 beds 2 baths1,676 sq. ft.2520 Goldfinch Drive, Denton, TX 76205
MLS# 21117580Listed by: CENTURY 21 MIKE BOWMAN, INC. - Open Sun, 1am to 4pmNew
 $485,000Active4 beds 3 baths2,105 sq. ft.
$485,000Active4 beds 3 baths2,105 sq. ft.3916 Waterford Way, Denton, TX 76210
MLS# 21114144Listed by: DHS REALTY
