1112 Southmont Drive, Denton, TX 76205
Local realty services provided by:Better Homes and Gardens Real Estate Winans

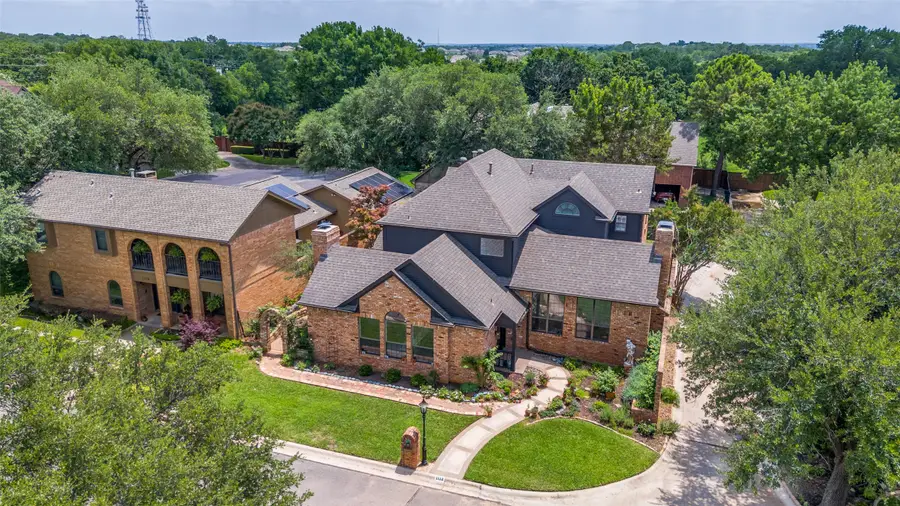
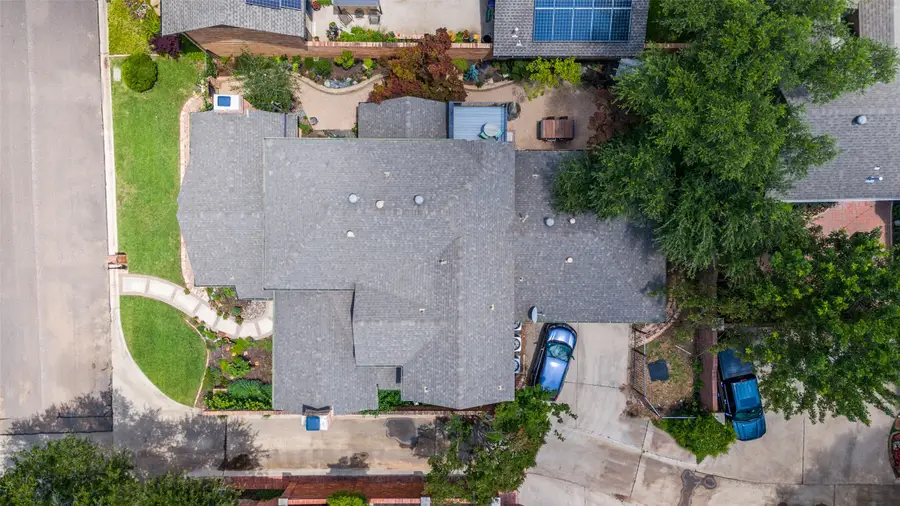
Listed by:marla carrico940-387-6800
Office:carrico and associates realtors
MLS#:20957976
Source:GDAR
Price summary
- Price:$625,000
- Price per sq. ft.:$184.04
- Monthly HOA dues:$75
About this home
Designer Courtyard Home--Now $645,000--Incredible Value in Southridge and Forestridge Neighborhood! Modern low maintenance showpiece with Japanese garden and updated interior. Less than $190 per square foot. Showings open all week. Seller offering $5000 credit if under contract by August 10, 2025. 3,400+ sq ft residence pairs timeless architecture with custom craftsmanship rarely seen in Denton. Step inside to a formal salon graced by a hand-painted de Gournay chinoiserie mural—an heirloom-quality installation that brings gallery level elegance to everyday life. Original hardwood floors, period trim, and designer lighting create warmth and continuity throughout. At the heart of the home, a custom library anchors the study with floor to ceiling built ins, rich millwork, soaring ceilings, and a masonry fireplace. Whether used as a reading haven or creative retreat, it’s a space that invites reflection and focus. Designed for both hosting and retreat, the oversized dining room and open kitchen unfold toward layered garden views. Large pane windows and French doors flood the home with natural light, offering a seamless connection to the outdoors. Out back, a tranquil Japanese garden await: brick paths, sculptural trees, moss, and a curated collection of Japanese maples converge in a landscape of balance and serenity. Every rear facing window was intentionally designed to frame this living art. The home offers four spacious bedrooms and three and a half baths, including a generous primary suite with a private balcony, wet bar, and fully reimagined spa-style bath. Updated systems, fresh paint, and restored finishes bring both character and peace of mind. Located on a quiet, tree lined street just minutes from UNT, downtown Denton, and the cultural district, this is a rare opportunity to own a home of deep emotional resonance and enduring quality. Don't miss this rare sub-$650K listing in Forestridge and Southridge!
Contact an agent
Home facts
- Year built:1987
- Listing Id #:20957976
- Added:62 day(s) ago
- Updated:August 20, 2025 at 11:56 AM
Rooms and interior
- Bedrooms:4
- Total bathrooms:4
- Full bathrooms:3
- Half bathrooms:1
- Living area:3,396 sq. ft.
Heating and cooling
- Cooling:Central Air, Electric, Zoned
- Heating:Central, Natural Gas
Structure and exterior
- Roof:Composition
- Year built:1987
- Building area:3,396 sq. ft.
- Lot area:0.16 Acres
Schools
- High school:Guyer
- Middle school:Crownover
- Elementary school:Houston
Finances and disclosures
- Price:$625,000
- Price per sq. ft.:$184.04
- Tax amount:$14,102
New listings near 1112 Southmont Drive
- Open Sat, 1 to 3pmNew
 $1,100,000Active4 beds 3 baths3,619 sq. ft.
$1,100,000Active4 beds 3 baths3,619 sq. ft.401 Regency Court, Denton, TX 76210
MLS# 21031587Listed by: SOUTHERN COLLECTIVE REALTY - New
 $419,990Active4 beds 3 baths2,084 sq. ft.
$419,990Active4 beds 3 baths2,084 sq. ft.1405 La Mirada, Denton, TX 76208
MLS# 21037259Listed by: ORCHARD BROKERAGE, LLC - New
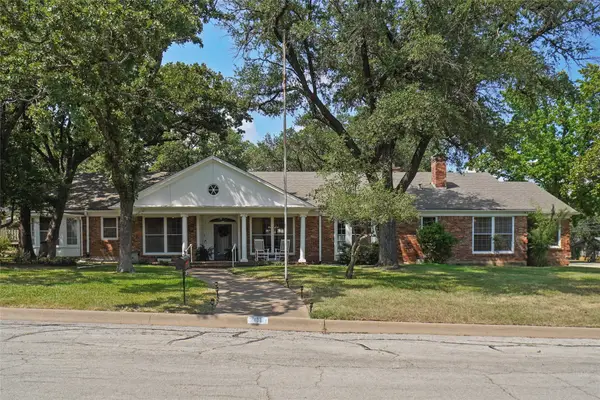 $635,000Active4 beds 4 baths4,255 sq. ft.
$635,000Active4 beds 4 baths4,255 sq. ft.2015 Williamsburg Row, Denton, TX 76209
MLS# 21033621Listed by: STAFFORD TEAM REAL ESTATE - New
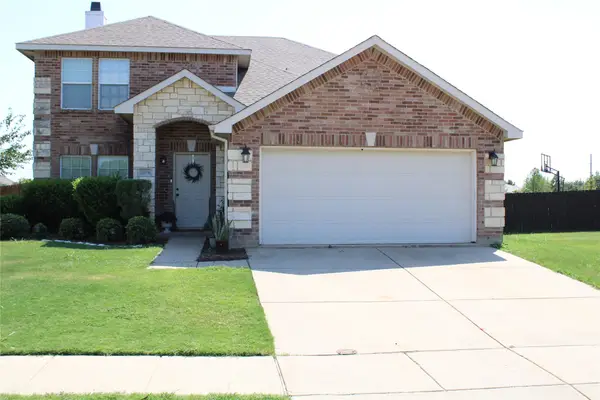 $350,000Active4 beds 3 baths2,566 sq. ft.
$350,000Active4 beds 3 baths2,566 sq. ft.2904 Groveland Court, Denton, TX 76210
MLS# 21034412Listed by: EXP REALTY - New
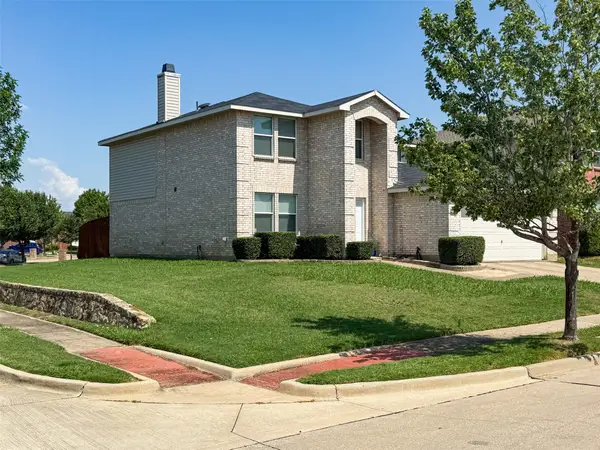 $389,900Active4 beds 3 baths2,569 sq. ft.
$389,900Active4 beds 3 baths2,569 sq. ft.6224 Thoroughbred Trail, Denton, TX 76210
MLS# 21036414Listed by: KELLER WILLIAMS REALTY - New
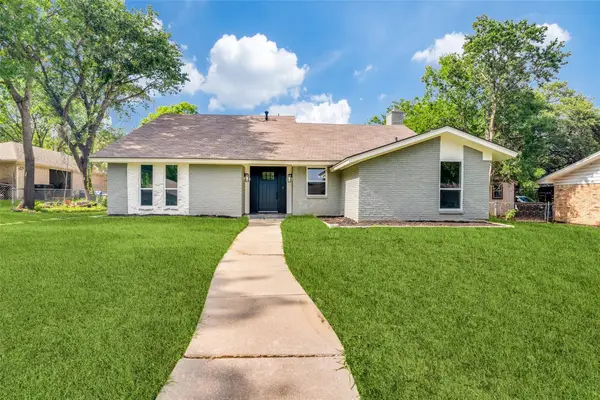 $364,000Active3 beds 3 baths1,827 sq. ft.
$364,000Active3 beds 3 baths1,827 sq. ft.2223 Foxcroft Circle, Denton, TX 76209
MLS# 21037112Listed by: SCOTT BROWN PROPERTIES INC - New
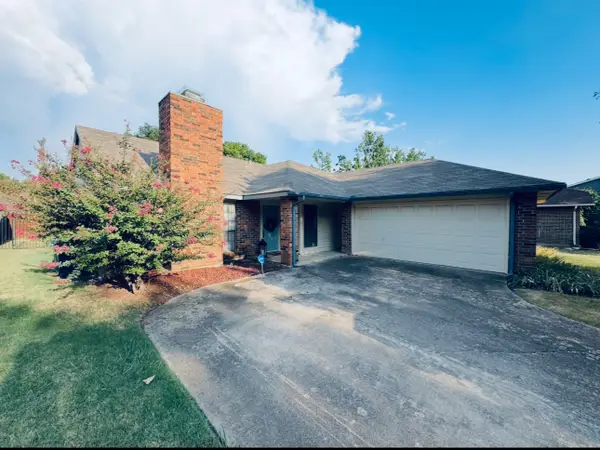 $270,000Active4 beds 2 baths1,811 sq. ft.
$270,000Active4 beds 2 baths1,811 sq. ft.1832 Parkside Drive, Denton, TX 76201
MLS# 21034733Listed by: INC REALTY, LLC - New
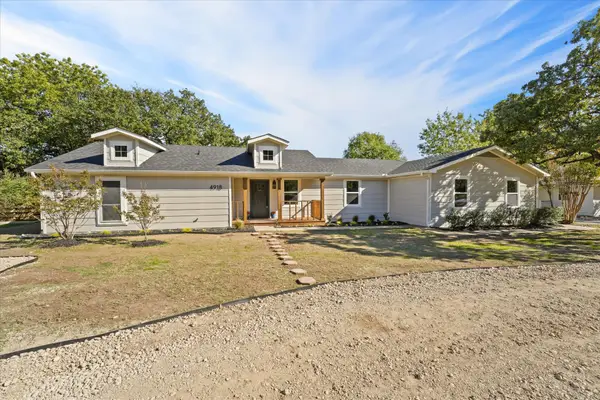 $529,000Active5 beds 4 baths2,650 sq. ft.
$529,000Active5 beds 4 baths2,650 sq. ft.4918 Farris Road, Denton, TX 76208
MLS# 21037066Listed by: SCOTT BROWN PROPERTIES INC - New
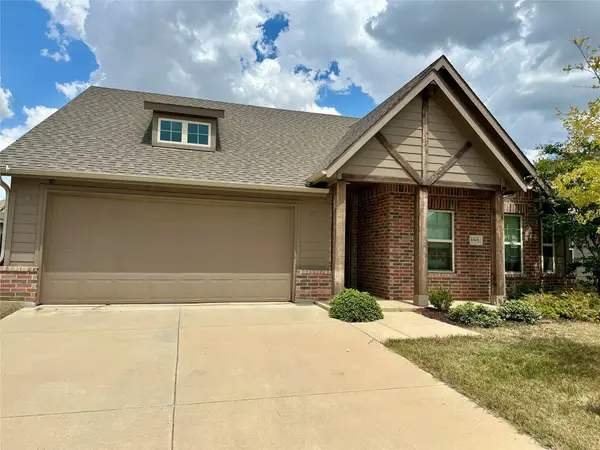 $320,000Active3 beds 2 baths1,436 sq. ft.
$320,000Active3 beds 2 baths1,436 sq. ft.1501 Black Oak Drive, Denton, TX 76209
MLS# 21033327Listed by: READY REAL ESTATE - New
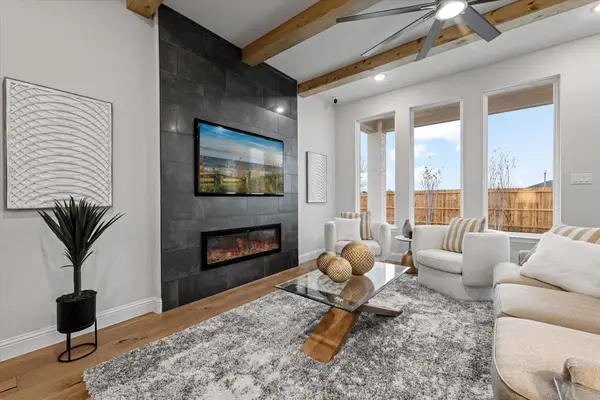 $524,900Active4 beds 3 baths2,255 sq. ft.
$524,900Active4 beds 3 baths2,255 sq. ft.1009 Chandler Road, Denton, TX 76207
MLS# 21027725Listed by: KELLER WILLIAMS PROSPER CELINA

