1402 Lakeview Boulevard, Denton, TX 76208
Local realty services provided by:Better Homes and Gardens Real Estate Senter, REALTORS(R)
Listed by: carolyn benson972-691-7580
Office: coldwell banker realty
MLS#:20982290
Source:GDAR
Price summary
- Price:$1,120,000
- Price per sq. ft.:$244.06
- Monthly HOA dues:$44.58
About this home
PRICE ADJUSTMENT! Take another look at this luxury ranch style estate is poised on a 1.8 acre lot with many custom upgrades which blend sophisticated craftsmanship with eco-conscious innovation. Step into a grand open-concept living area, where hand-scraped hardwood floors, LED lighting & soaring ceilings create an atmosphere of timeless refinement. The living area features a corner stone fireplace, tall ceilings with rich wood beams & spectacular views of the patio. The gourmet kitchen is a chef’s dream, featuring a built in smart refrigerator, a ZLINE gas cooktop, a ZLINE pot filler, & a Bosch dishwasher. The pantry offers an under-counter refrigerator, & custom wood shelving for extraordinary storage. The primary bedroom is on the main level and offers an oversized bathroom with updates and 2 closets. The dressing closet offers special designs for jewelry, accessories and clothing. The basement is an entertainment masterpiece, featuring a custom media center with in-wall surround sound speakers and a subwoofer, a custom library wall, and a custom wine cellar for the collector. There are 2 additional rooms which can be a music room and office. The fourth bedroom offers space for a sitting area and has a built-in desk. A custom patio, centered around a luxurious outdoor kitchen with granite and stone finishes, includes a grill, a refrigerator, sink, and built-in cabinets. The built-in speakers and ambient lighting set the stage for gatherings, while a fire pit adds warmth to serene evenings. The lot is nurtured by a cost-saving well water system with a sprinkler network and dedicated water lines to all the plants, trees and the charming garden, to create a secret oasis. Sustainability is woven into the estate’s core, with owned solar panels for low electric bills, paired with Smart thermostats and locks on entry doors for seamless control and security. Smart lighting and fan control enhance efficiency across the living room, master bedroom, basement, and attic.
Contact an agent
Home facts
- Year built:2013
- Listing ID #:20982290
- Added:171 day(s) ago
- Updated:December 14, 2025 at 12:43 PM
Rooms and interior
- Bedrooms:4
- Total bathrooms:4
- Full bathrooms:3
- Half bathrooms:1
- Living area:4,589 sq. ft.
Heating and cooling
- Cooling:Ceiling Fans, Central Air
- Heating:Central
Structure and exterior
- Roof:Composition
- Year built:2013
- Building area:4,589 sq. ft.
- Lot area:1.8 Acres
Schools
- High school:Ryan H S
- Middle school:Strickland
- Elementary school:Hodge
Utilities
- Water:Well
Finances and disclosures
- Price:$1,120,000
- Price per sq. ft.:$244.06
- Tax amount:$20,064
New listings near 1402 Lakeview Boulevard
- New
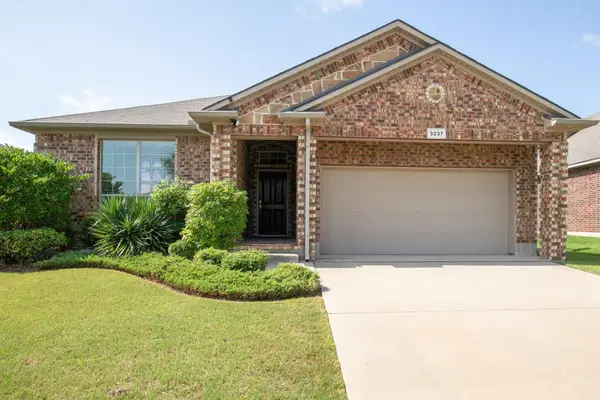 $339,000Active3 beds 2 baths1,737 sq. ft.
$339,000Active3 beds 2 baths1,737 sq. ft.3237 Buckthorn Lane, Denton, TX 76226
MLS# 21131905Listed by: COLDWELL BANKER APEX, REALTORS - New
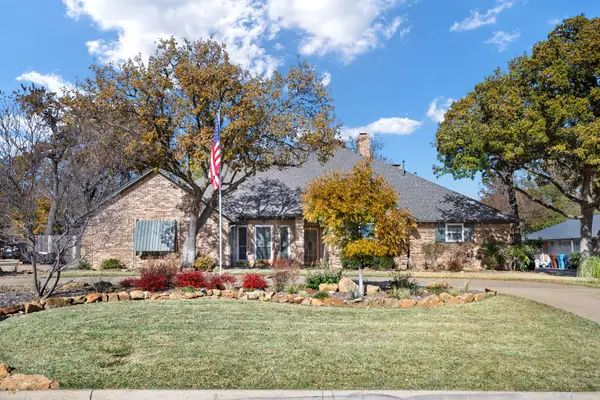 $620,000Active3 beds 3 baths2,721 sq. ft.
$620,000Active3 beds 3 baths2,721 sq. ft.9 Rolling Hills Circle, Denton, TX 76205
MLS# 21131514Listed by: EBBY HALLIDAY, REALTORS - New
 $1,200,500Active2 beds 3 baths3,138 sq. ft.
$1,200,500Active2 beds 3 baths3,138 sq. ft.12417 Blue Granite Drive, Denton, TX 76207
MLS# 21129255Listed by: SPENCER REALTORS - New
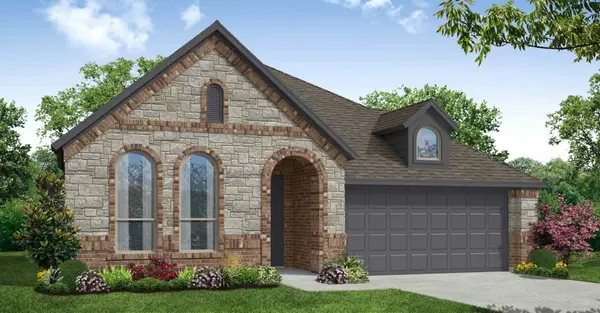 $440,152Active4 beds 2 baths2,006 sq. ft.
$440,152Active4 beds 2 baths2,006 sq. ft.1101 Foxtail Drive, Justin, TX 76247
MLS# 21132172Listed by: IMP REALTY - New
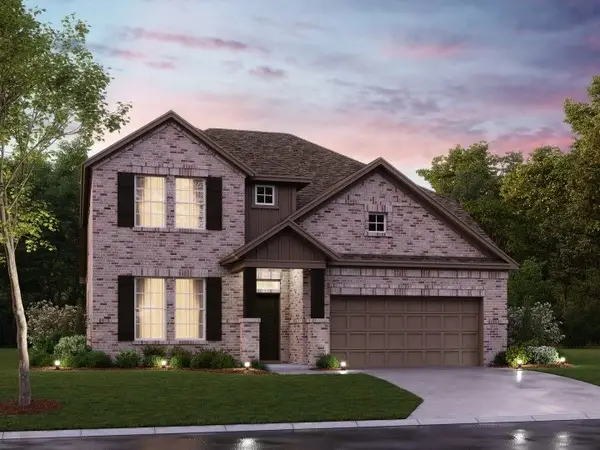 $519,990Active4 beds 4 baths2,811 sq. ft.
$519,990Active4 beds 4 baths2,811 sq. ft.4304 Birch Lane, Denton, TX 76226
MLS# 21127546Listed by: ESCAPE REALTY - New
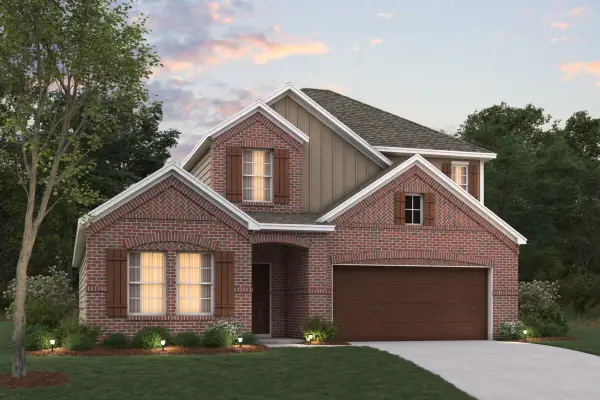 $449,990Active4 beds 3 baths2,454 sq. ft.
$449,990Active4 beds 3 baths2,454 sq. ft.4004 Birch Lane, Denton, TX 76226
MLS# 21125534Listed by: ESCAPE REALTY - New
 $300,000Active3 beds 2 baths1,556 sq. ft.
$300,000Active3 beds 2 baths1,556 sq. ft.1917 Cavender Circle, Denton, TX 76205
MLS# 21131026Listed by: MARK SPAIN REAL ESTATE - New
 $1,000,000Active4 beds 4 baths3,664 sq. ft.
$1,000,000Active4 beds 4 baths3,664 sq. ft.3111 Montecito Drive, Denton, TX 76205
MLS# 21131610Listed by: COMPASS RE TEXAS, LLC - New
 $368,000Active4 beds 2 baths1,877 sq. ft.
$368,000Active4 beds 2 baths1,877 sq. ft.2020 Apalis Drive, Denton, TX 76205
MLS# 21131644Listed by: DFW METRO HOUSING - New
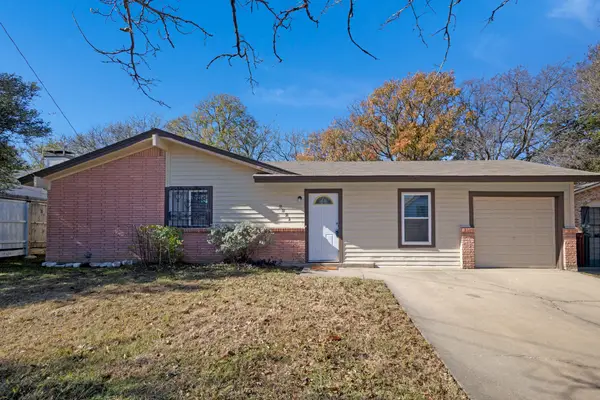 $265,000Active3 beds 2 baths1,265 sq. ft.
$265,000Active3 beds 2 baths1,265 sq. ft.2821 N Bell Avenue, Denton, TX 76209
MLS# 21127852Listed by: KELLER WILLIAMS REALTY
