1413 Eufemia Drive, Denton, TX 76207
Local realty services provided by:Better Homes and Gardens Real Estate Rhodes Realty
1413 Eufemia Drive,Denton, TX 76207
$329,900
- 3 Beds
- 2 Baths
- 1,770 sq. ft.
- Single family
- Pending
Listed by:debra johnson940-594-7253
Office:stafford team real estate
MLS#:20998725
Source:GDAR
Price summary
- Price:$329,900
- Price per sq. ft.:$186.38
About this home
Welcome home to this north facing single-story home. This beauty features 3 bedrooms, 2 baths, and approximately 1770 square feet of airy and open floor plan with loads of natural light. This split-bedroom design and spacious floor plan ensures privacy for all, while a bonus game room area provides extra space for relaxation or entertaining. Enjoy a country sized kitchen that is open to the main living area. It accommodates a table for 8 with room for a buffet, and a breakfast bar with bar stools for additional seating. The private backyard has a large shade-tree and a patio for grilling and entertaining. The high ceilings in this home invite in great natural light, for a very happy and bright space. This home has an updated air conditioner, dishwasher and tile floors. The garage provides ample storage with sturdy shelving included. This neighborhood is nestled in the heart of Denton . Convenience, comfort, with access to Denton's best amenities, quick access to major highways, shopping areas such as Downtown Square, Rayzor Ranch, the natatorium and waterpark, and adjacent to it is UNT's Discovery Park. Enjoy nearby parks, ballfields, and scenic hiking trails for outdoor enthusiasts. Minutes from two universities- TWU, UNT and NCTC junior college. Experience the Denton lifestyle whether you are students, faculty, or anyone seeking the vibrant atmosphere of a renowned college town.
Contact an agent
Home facts
- Year built:2006
- Listing ID #:20998725
- Added:82 day(s) ago
- Updated:October 03, 2025 at 07:27 AM
Rooms and interior
- Bedrooms:3
- Total bathrooms:2
- Full bathrooms:2
- Living area:1,770 sq. ft.
Heating and cooling
- Cooling:Central Air
- Heating:Central, Electric, Heat Pump
Structure and exterior
- Roof:Composition
- Year built:2006
- Building area:1,770 sq. ft.
- Lot area:0.17 Acres
Schools
- High school:Denton
- Middle school:Calhoun
- Elementary school:Evers Park
Finances and disclosures
- Price:$329,900
- Price per sq. ft.:$186.38
- Tax amount:$6,225
New listings near 1413 Eufemia Drive
- New
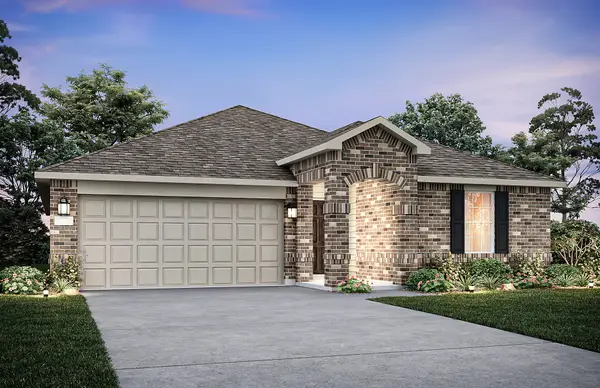 $392,490Active3 beds 2 baths2,000 sq. ft.
$392,490Active3 beds 2 baths2,000 sq. ft.2708 Pecan Park Drive, Denton, TX 76208
MLS# 21077020Listed by: WILLIAM ROBERDS - Open Fri, 1 to 3pmNew
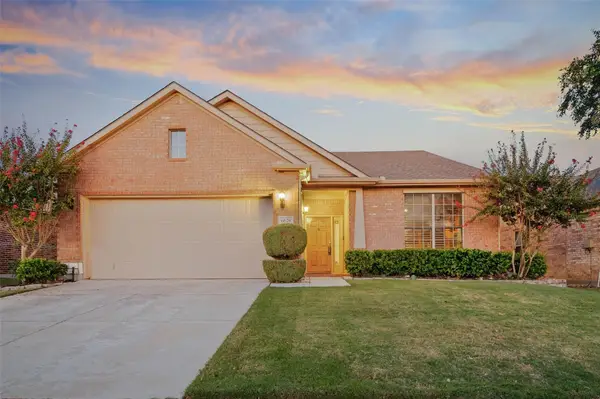 $428,000Active3 beds 2 baths2,015 sq. ft.
$428,000Active3 beds 2 baths2,015 sq. ft.6629 Algarve Drive, Denton, TX 76210
MLS# 21072159Listed by: INC REALTY, LLC - New
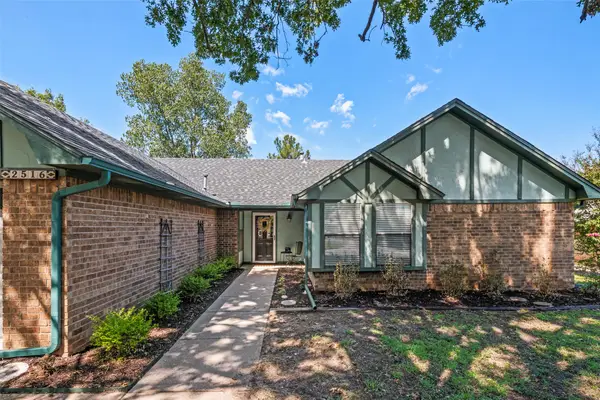 $339,000Active3 beds 2 baths1,748 sq. ft.
$339,000Active3 beds 2 baths1,748 sq. ft.2516 Bowling Green Street, Denton, TX 76201
MLS# 21076678Listed by: CASSANDRA & CO. - Open Sat, 1 to 3pmNew
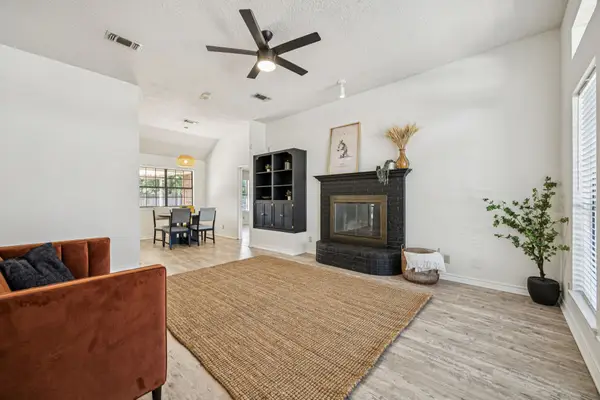 $335,000Active3 beds 2 baths1,682 sq. ft.
$335,000Active3 beds 2 baths1,682 sq. ft.2900 Christopher Drive, Denton, TX 76209
MLS# 21067812Listed by: COMPASS RE TEXAS, LLC - Open Sat, 1 to 3pmNew
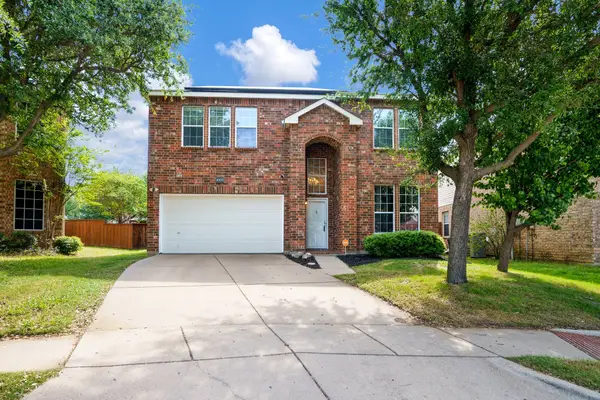 $385,000Active4 beds 3 baths2,612 sq. ft.
$385,000Active4 beds 3 baths2,612 sq. ft.4505 Heron Pond Lane, Denton, TX 76208
MLS# 21076615Listed by: EXP REALTY LLC - New
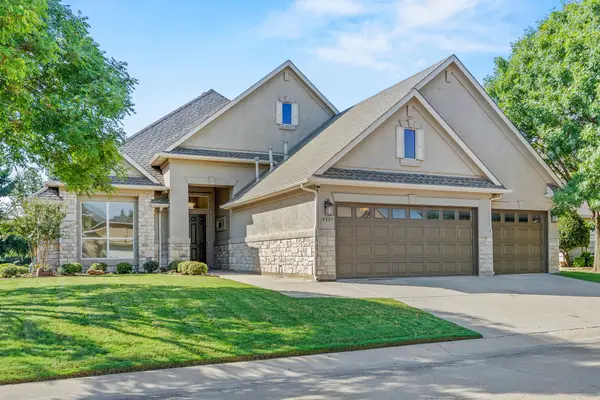 $749,900Active2 beds 3 baths2,842 sq. ft.
$749,900Active2 beds 3 baths2,842 sq. ft.10409 Countryside Drive, Denton, TX 76207
MLS# 21055914Listed by: CENTRAL METRO REALTY - New
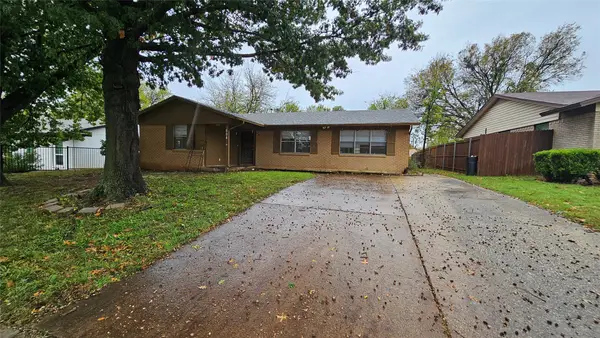 $204,000Active4 beds 2 baths1,372 sq. ft.
$204,000Active4 beds 2 baths1,372 sq. ft.604 Sun Valley Drive, Denton, TX 76209
MLS# 21076278Listed by: STAR REALTY - New
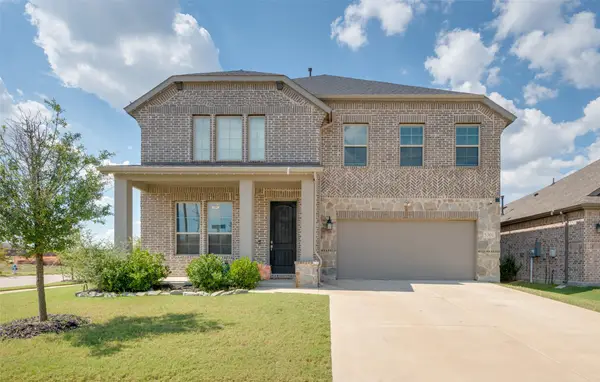 $465,000Active5 beds 3 baths2,597 sq. ft.
$465,000Active5 beds 3 baths2,597 sq. ft.5301 Basham Lane, Denton, TX 76207
MLS# 21075948Listed by: COMPASS RE TEXAS, LLC. - New
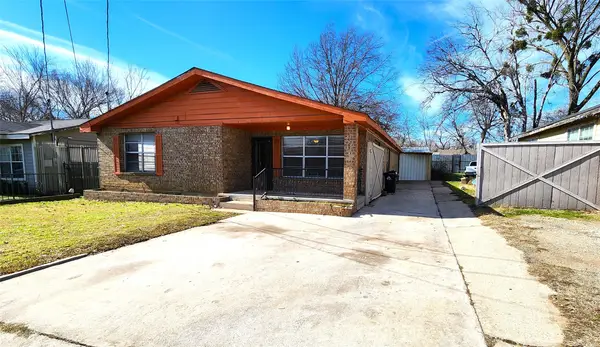 $220,000Active4 beds 2 baths1,480 sq. ft.
$220,000Active4 beds 2 baths1,480 sq. ft.415 N Ruddell Street, Denton, TX 76209
MLS# 21076243Listed by: STAR REALTY - New
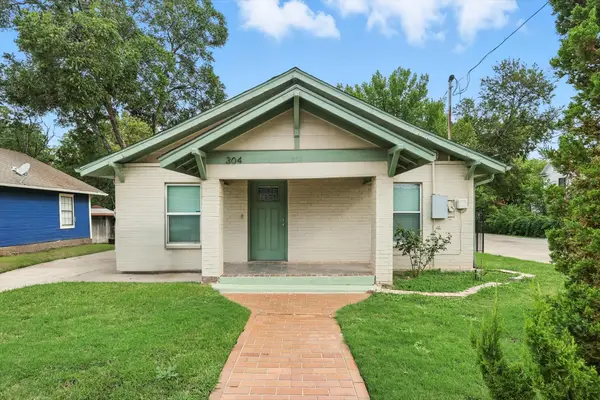 $379,000Active3 beds 3 baths1,953 sq. ft.
$379,000Active3 beds 3 baths1,953 sq. ft.304 West Prairie Street, Denton, TX 76201
MLS# 21075004Listed by: POST OAK REALTY
