1809 N Trinity Road, Denton, TX 76208
Local realty services provided by:Better Homes and Gardens Real Estate Lindsey Realty
Listed by: josh tyler972-836-9295
Office: jpar north metro
MLS#:21111056
Source:GDAR
Price summary
- Price:$625,000
- Price per sq. ft.:$311.72
About this home
NO HOA. NO RESTRICTIONS. 1.672 ACRE PROPERTY. Seller only interested in selling as a package with the land lot at 4724 E.University with income producing water well. This versatile farmhouse offers space, privacy, and endless possibilities. The backyard is a private oasis featuring a pebble-finish pool, large deck, and metal party cabana, ideal for entertaining. Inside, the home features an open galley kitchen with new soft-close cabinets, granite countertops, and a 5-burner gas stove. A cozy breakfast room sits off the kitchen, with a formal dining room on the other side for easy flow. The spacious primary bedroom offers a sitting area and multiple closets. The living room showcases a classic wood-burning fireplace that efficiently heats the home. The expansive lot includes a 26x32 metal building with concrete floors and 14’ ceilings, perfect for storage, equipment, or a workshop. There is also an oversized garage connected to an 11x24 workshop or man cave. Plenty of room to park RVs, boats, or multiple vehicles for a business. Additional upgrades include a premium metal roof (insurance-friendly), new electric panel, large water storage tank, and freshly painted white exterior brick. A brand-new high-end solar system with a lithium battery and upgraded panel will keep your electric bills low. With no HOA, this property offers rare freedom to expand or build additional structures. Bonus Opportunity: Seller also has a nearby income-producing lot with a private water well supplying 11 homes (MLS# 20969286, 4724 E University Dr., Denton) and is open to packaging both properties together. Multiple neighbors open to possible selling. Opportunity to buy just under 3.5 total acres with purchase of connecting 4 properties and own the entire corner. Acreage, privacy, and flexibility like this are nearly impossible to find at this price point. Come make this property your own.
Contact an agent
Home facts
- Year built:1978
- Listing ID #:21111056
- Added:91 day(s) ago
- Updated:February 11, 2026 at 12:41 PM
Rooms and interior
- Bedrooms:2
- Total bathrooms:2
- Full bathrooms:2
- Living area:2,005 sq. ft.
Heating and cooling
- Cooling:Central Air
- Heating:Central
Structure and exterior
- Year built:1978
- Building area:2,005 sq. ft.
- Lot area:1.67 Acres
Schools
- High school:Ryan H S
- Middle school:Strickland
- Elementary school:Hodge
Utilities
- Water:Well
Finances and disclosures
- Price:$625,000
- Price per sq. ft.:$311.72
New listings near 1809 N Trinity Road
- New
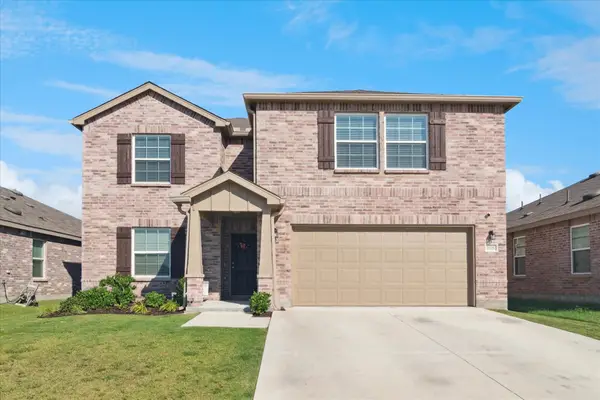 $389,990Active4 beds 3 baths2,740 sq. ft.
$389,990Active4 beds 3 baths2,740 sq. ft.2101 Winding Creek Way, Denton, TX 76208
MLS# 21176554Listed by: KELLER WILLIAMS PROSPER CELINA - New
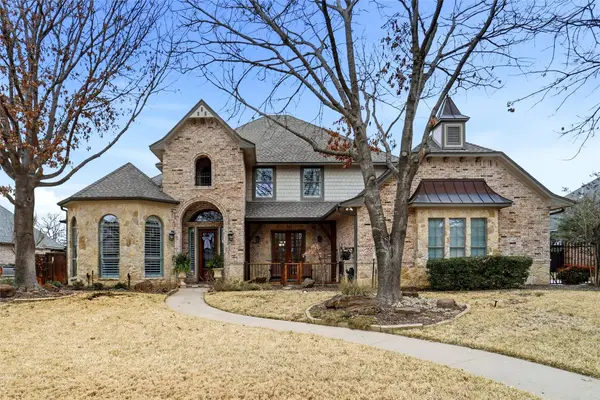 $755,000Active4 beds 4 baths3,644 sq. ft.
$755,000Active4 beds 4 baths3,644 sq. ft.3913 Andrew Avenue, Denton, TX 76210
MLS# 21168989Listed by: STAG RESIDENTIAL - New
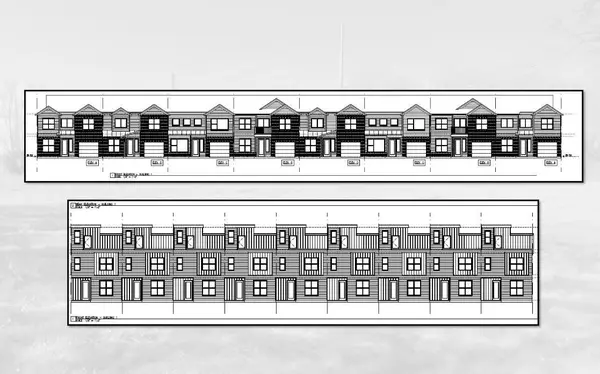 $1,290,000Active3.77 Acres
$1,290,000Active3.77 Acres2605 E Mckinney Street, Denton, TX 76209
MLS# 21160222Listed by: BEAM REAL ESTATE, LLC - New
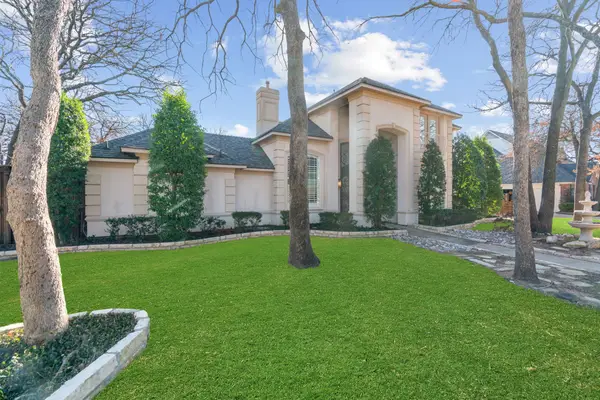 $835,000Active4 beds 3 baths3,756 sq. ft.
$835,000Active4 beds 3 baths3,756 sq. ft.44 Wellington Oaks Circle, Denton, TX 76210
MLS# 21169672Listed by: TORRI REALTY - New
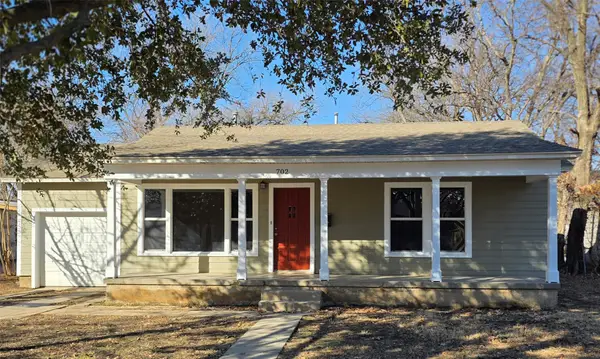 $255,000Active2 beds 1 baths891 sq. ft.
$255,000Active2 beds 1 baths891 sq. ft.702 Emery Street, Denton, TX 76201
MLS# 21175278Listed by: THE MARTINO GROUP - New
 $389,000Active3 beds 2 baths1,630 sq. ft.
$389,000Active3 beds 2 baths1,630 sq. ft.806 Denton, Denton, TX 76201
MLS# 21150769Listed by: INC REALTY, LLC - New
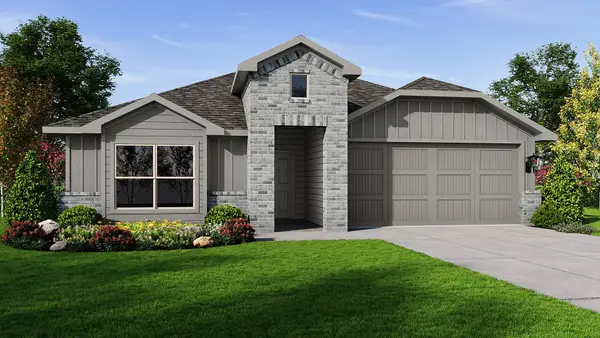 $379,990Active4 beds 2 baths2,036 sq. ft.
$379,990Active4 beds 2 baths2,036 sq. ft.2808 Hawk Drive, Denton, TX 76205
MLS# 21174776Listed by: CENTURY 21 MIKE BOWMAN, INC. - New
 $446,900Active3 beds 2 baths2,051 sq. ft.
$446,900Active3 beds 2 baths2,051 sq. ft.3017 Bella Lago Drive, Denton, TX 76210
MLS# 21175281Listed by: KELLER WILLIAMS REALTY - New
 $370,000Active3 beds 2 baths1,868 sq. ft.
$370,000Active3 beds 2 baths1,868 sq. ft.6601 Longleaf Lane, Denton, TX 76210
MLS# 21172774Listed by: HOMESMART STARS - New
 $285,000Active3 beds 2 baths1,559 sq. ft.
$285,000Active3 beds 2 baths1,559 sq. ft.3605 Cooper Branch E, Denton, TX 76209
MLS# 21159330Listed by: KELLER WILLIAMS PROSPER CELINA

