1917 Belmont Park Drive, Denton, TX 76210
Local realty services provided by:Better Homes and Gardens Real Estate Winans
Listed by: mercy wandia
Office: exp realty
MLS#:21153790
Source:GDAR
Price summary
- Price:$420,000
- Price per sq. ft.:$149.04
- Monthly HOA dues:$47
About this home
Welcome to a well-maintained 2 owner home — over 2,800 sq. ft. of pure comfort, style, and a Denton charm. 4 spacious bedrooms plus a bonus room (your 5th bedroom, a boss-level office, a TikTok studio, or the ultimate media cave). Primary bedroom down-stairs. 3 bathrooms (2 full baths, 1 half), Cozy electric fireplace for those Texas “cold fronts” that last a whole 24 hours. Updated kitchen counters and bright white cabinets that scream HGTV vibes. Brand New roof plus brick exterior = solid home, less worry. But wait, there’s more... Flooring variety pack: tile, carpet, and laminate, plus owners have brand new flooring left over from last project - this will be left for next buyer. Attached swing 2-car garage because street parking in Texas summer is no thanks. Lot size: 9,147 sq. ft. = plenty of space for BBQs, bounce houses, or your dream garden. Location, Location, Location! Denton is where small-town charm meets big-city perks. There's a decent size storage shed that cannot only fit your lawn care, but you now know where to put that rude in-law that always shows up uninvited:) Proximity - You’ll be close to: University of North Texas and TWU - Hello Investors:) Golden Triangle Mall and Rayzor Ranch for shopping sprees Historic Downtown Denton Square with its foodie spots, live music, and quirky vibes Lake Lewisville for boating, fishing, and pretending you’re on vacation Easy access to I-35 for commuters who want convenience but still enjoy Denton’s slower pace. Stove, microwave & dishwasher included = less shopping, more living. Bottom line: Whether you’re growing your family, hosting friends, or just need extra space for your sneaker collection — The Belmont has got you covered. Come see why this might just be your forever home!
Contact an agent
Home facts
- Year built:2005
- Listing ID #:21153790
- Added:142 day(s) ago
- Updated:February 14, 2026 at 12:45 PM
Rooms and interior
- Bedrooms:4
- Total bathrooms:3
- Full bathrooms:2
- Half bathrooms:1
- Living area:2,818 sq. ft.
Structure and exterior
- Year built:2005
- Building area:2,818 sq. ft.
- Lot area:0.21 Acres
Schools
- High school:Guyer
- Middle school:Crownover
- Elementary school:Ryanws
Finances and disclosures
- Price:$420,000
- Price per sq. ft.:$149.04
New listings near 1917 Belmont Park Drive
- New
 $385,000Active3 beds 2 baths1,990 sq. ft.
$385,000Active3 beds 2 baths1,990 sq. ft.2213 Village Creek Lane, Denton, TX 76208
MLS# 21178245Listed by: LPT REALTY LLC - New
 $362,000Active2 beds 2 baths1,592 sq. ft.
$362,000Active2 beds 2 baths1,592 sq. ft.9700 Pinewood Drive, Denton, TX 76207
MLS# 21179870Listed by: MARK SPAIN REAL ESTATE - New
 $399,900Active3 beds 2 baths2,140 sq. ft.
$399,900Active3 beds 2 baths2,140 sq. ft.3717 Ranchman Boulevard, Denton, TX 76210
MLS# 21177667Listed by: KELLER WILLIAMS REALTY - New
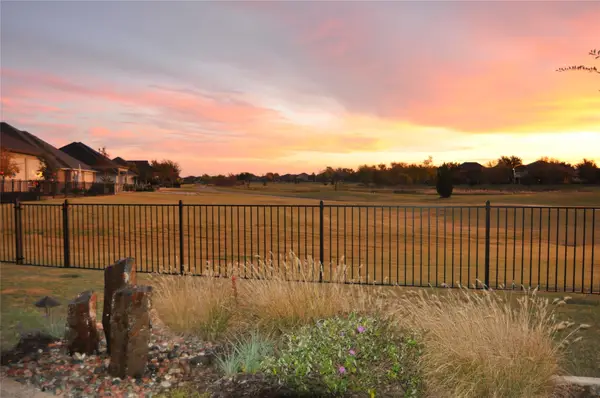 $1,195,000Active3 beds 4 baths2,996 sq. ft.
$1,195,000Active3 beds 4 baths2,996 sq. ft.9801 Flint Way, Denton, TX 76207
MLS# 21174327Listed by: COLDWELL BANKER REALTY FRISCO - New
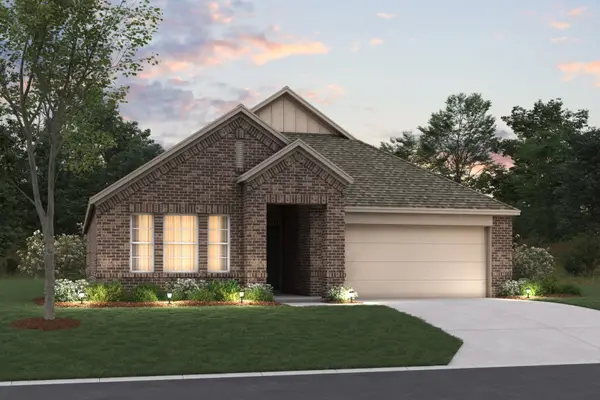 $389,990Active4 beds 2 baths1,877 sq. ft.
$389,990Active4 beds 2 baths1,877 sq. ft.3612 Birch Lane, Argyle, TX 76227
MLS# 21177571Listed by: ESCAPE REALTY - Open Sat, 1 to 3pmNew
 $310,000Active3 beds 2 baths1,451 sq. ft.
$310,000Active3 beds 2 baths1,451 sq. ft.1308 Skyline Drive, Denton, TX 76207
MLS# 21178994Listed by: LPT REALTY - New
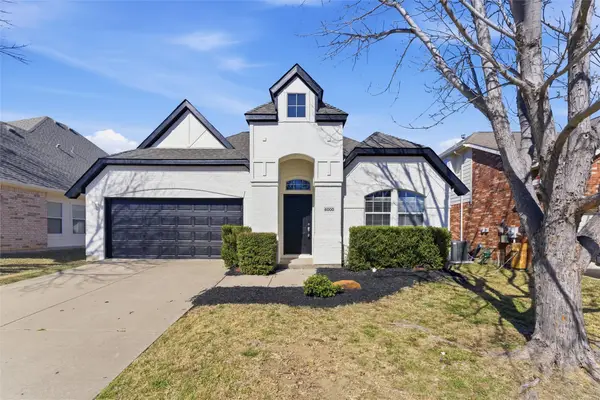 $379,000Active3 beds 2 baths1,948 sq. ft.
$379,000Active3 beds 2 baths1,948 sq. ft.6000 Meadowglen Drive, Denton, TX 76226
MLS# 21179390Listed by: NTEX REALTY, LP - New
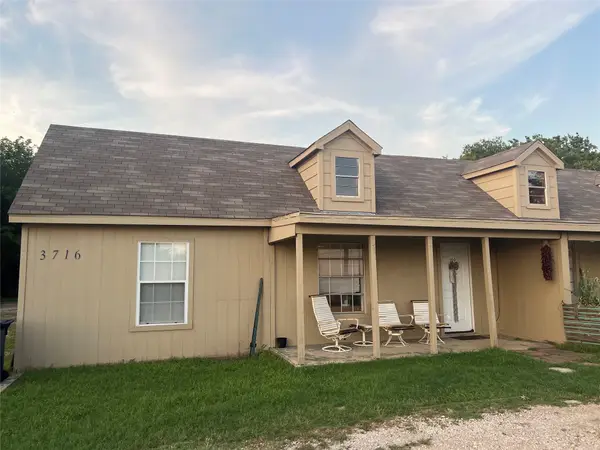 $500,000Active-- beds -- baths3,134 sq. ft.
$500,000Active-- beds -- baths3,134 sq. ft.3716 N Elm Street #C, Denton, TX 76207
MLS# 21178275Listed by: STAG RESIDENTIAL - New
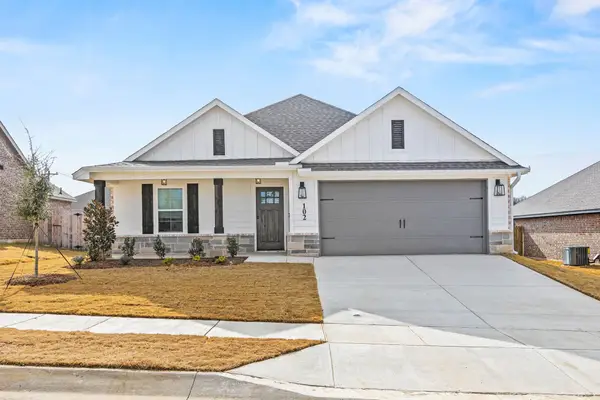 $405,000Active4 beds 2 baths1,781 sq. ft.
$405,000Active4 beds 2 baths1,781 sq. ft.1400 Oak Valley, Denton, TX 76209
MLS# 21179134Listed by: POST OAK REALTY, LLC - New
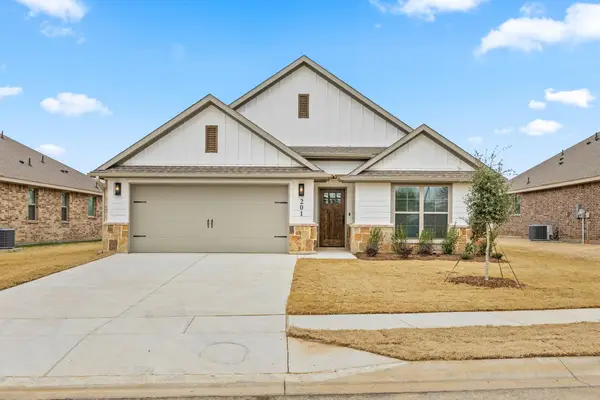 $400,000Active3 beds 3 baths1,771 sq. ft.
$400,000Active3 beds 3 baths1,771 sq. ft.1401 Oak Valley, Denton, TX 76209
MLS# 21179148Listed by: POST OAK REALTY, LLC

