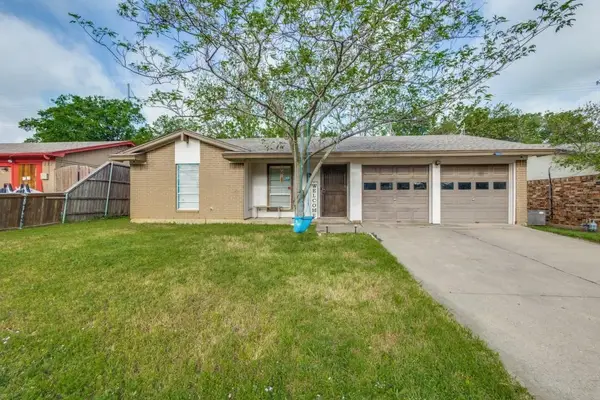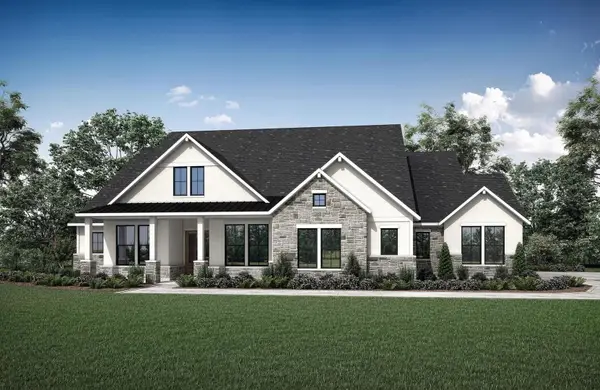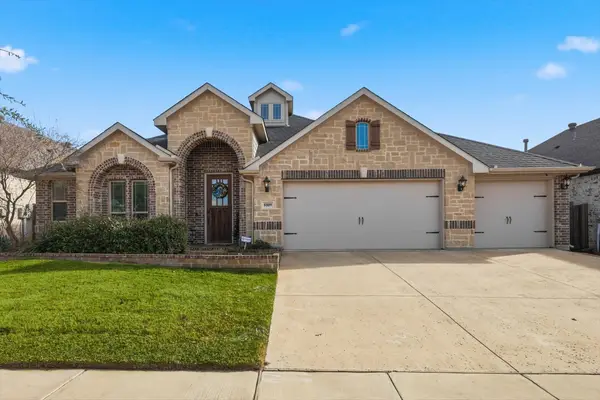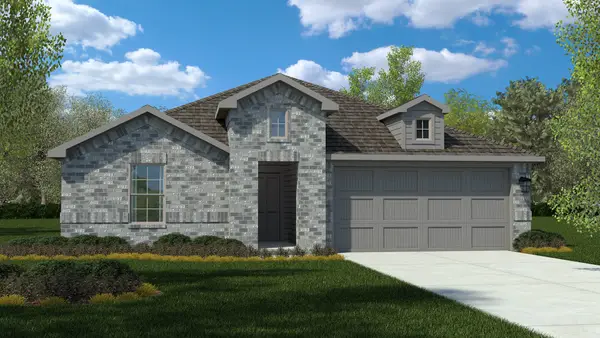2005 Creekdale Drive, Denton, TX 76210
Local realty services provided by:Better Homes and Gardens Real Estate Edwards & Associates
Listed by: annette wallace940-243-7653
Office: exp realty
MLS#:21053505
Source:GDAR
Price summary
- Price:$414,900
- Price per sq. ft.:$176.48
- Monthly HOA dues:$50
About this home
***PRICED TO SELL***Welcome to this beautifully maintained Ashton Woods home located in the desirable Lexington Park neighborhood of Denton. Backing to protected wooded area, this property offers privacy, charm, and thoughtful updates throughout. The open and airy downstairs features a spacious family room with fireplace along with versatile flex space ideal for dining, formal living, or home office, plus a convenient powder bath. The primary suite boasts an updated ensuite bath and custom walk-in closet. Hardwood flooring runs throughout the main living space while the kitchen offers tile flooring, updated appliances, and a breakfast bar for casual dining. Upstairs, you'll find a full bath and hard wood flooring continuing in the three additional bedrooms, and loft giving a warm and cohesive feel. The oversized three-car rear entry garage includes built-ins for additional organization. Outside, enjoy a manicured backyard with an extended covered patio and board on board privacy fence. The HVAC was replaced in 2017 and roof was replaced in 2018. This home combines style, function, and location- don't miss your chance to call it home!
Contact an agent
Home facts
- Year built:2005
- Listing ID #:21053505
- Added:49 day(s) ago
- Updated:December 25, 2025 at 12:50 PM
Rooms and interior
- Bedrooms:4
- Total bathrooms:3
- Full bathrooms:2
- Half bathrooms:1
- Living area:2,351 sq. ft.
Heating and cooling
- Cooling:Ceiling Fans, Central Air, Electric
- Heating:Electric, Fireplaces
Structure and exterior
- Roof:Composition
- Year built:2005
- Building area:2,351 sq. ft.
- Lot area:0.22 Acres
Schools
- High school:Guyer
- Middle school:Crownover
- Elementary school:Ryanws
Finances and disclosures
- Price:$414,900
- Price per sq. ft.:$176.48
- Tax amount:$7,731
New listings near 2005 Creekdale Drive
- New
 $325,000Active3 beds 2 baths1,518 sq. ft.
$325,000Active3 beds 2 baths1,518 sq. ft.2813 Joshua Street, Denton, TX 76209
MLS# 21137675Listed by: COLDWELL BANKER APEX, REALTORS - New
 $229,995Active3 beds 2 baths987 sq. ft.
$229,995Active3 beds 2 baths987 sq. ft.4201 Redstone Road, Denton, TX 76209
MLS# 21137473Listed by: HOME PROS REAL ESTATE GROUP - New
 $489,990Active4 beds 2 baths2,098 sq. ft.
$489,990Active4 beds 2 baths2,098 sq. ft.2808 Parkwood Circle, Denton, TX 76226
MLS# 21137263Listed by: VISIONS REALTY & INVESTMENTS  $550,000Active8 beds 8 baths4,095 sq. ft.
$550,000Active8 beds 8 baths4,095 sq. ft.3065-3071 Olympia Drive, Denton, TX 76209
MLS# 21129009Listed by: CARRICO AND ASSOCIATES REALTORS $550,000Active8 beds 8 baths4,095 sq. ft.
$550,000Active8 beds 8 baths4,095 sq. ft.3073-3079 Olympia Drive, Denton, TX 76209
MLS# 21129054Listed by: CARRICO AND ASSOCIATES REALTORS- Open Fri, 12 to 5pmNew
 $1,249,990Active4 beds 5 baths4,171 sq. ft.
$1,249,990Active4 beds 5 baths4,171 sq. ft.3116 Apple Creek Lane, Northlake, TX 76226
MLS# 21136929Listed by: HOMESUSA.COM - New
 $534,990Active4 beds 3 baths2,759 sq. ft.
$534,990Active4 beds 3 baths2,759 sq. ft.8809 Lavon Lane, Denton, TX 76226
MLS# 21136405Listed by: FATHOM REALTY, LLC  $339,990Pending4 beds 2 baths1,875 sq. ft.
$339,990Pending4 beds 2 baths1,875 sq. ft.1633 Cansler Drive, Denton, TX 76249
MLS# 21135244Listed by: CENTURY 21 MIKE BOWMAN, INC.- New
 $289,990Active4 beds 2 baths1,572 sq. ft.
$289,990Active4 beds 2 baths1,572 sq. ft.5508 Corduroy Road, Denton, TX 76249
MLS# 21135259Listed by: CENTURY 21 MIKE BOWMAN, INC.  $320,915Pending4 beds 3 baths2,090 sq. ft.
$320,915Pending4 beds 3 baths2,090 sq. ft.5568 Flannel Lane, Denton, TX 76249
MLS# 21135276Listed by: CENTURY 21 MIKE BOWMAN, INC.
