2204 Chipping Campden Road, Denton, TX 76226
Local realty services provided by:Better Homes and Gardens Real Estate Rhodes Realty
Listed by:karina smith877-489-2009
Office:southern collective realty
MLS#:20983945
Source:GDAR
Price summary
- Price:$1,124,000
- Price per sq. ft.:$263.05
- Monthly HOA dues:$56.17
About this home
Argyle ISD. Hilltop Elementary. Hills of Argyle. One acre with a pool, 4 car garage & Class 4 roof that saves up to 25% on homeowner insurance annually! Primary and secondary bedroom downstairs with full bath adjacent.
Welcome to your private slice of paradise in one of Argyle’s most sought-after neighborhoods! Nestled on a beautiful, tree-filled one-acre lot, this expansive 5-bed, 4-bath home offers the perfect blend of luxury, space, and nature. Step inside to find a bright and open floor plan with soaring ceilings and custom finishes throughout. The cheerful kitchen with SS appliances flows seamlessly into generous living and dining spaces, while the downstairs primary suite provides a serene retreat. You'll be spoiled by the double vanities and oversized shower. The large game room and dedicated media room are ideal for entertaining or cozy nights in. Outside, unwind in your resort-style backyard featuring a sparkling pool with spa, surrounded by mature trees, as well as a fire pit for cool weather gatherings . Downstairs full bath has direct access to back yard, perfect for pool days, and secondary bedroom adjacent. The 4-car garage with two double doors gives you all the storage and parking options you need. Enjoy the neighborhood catch-and-release fishing pond, nature trail, and peaceful streets — this is more than just a home, it’s a lifestyle.
Contact an agent
Home facts
- Year built:2005
- Listing ID #:20983945
- Added:97 day(s) ago
- Updated:October 03, 2025 at 07:11 AM
Rooms and interior
- Bedrooms:5
- Total bathrooms:4
- Full bathrooms:4
- Living area:4,273 sq. ft.
Heating and cooling
- Cooling:Ceiling Fans, Central Air, Electric, Multi Units, Zoned
- Heating:Central, Fireplaces, Natural Gas, Zoned
Structure and exterior
- Roof:Composition
- Year built:2005
- Building area:4,273 sq. ft.
- Lot area:1.01 Acres
Schools
- High school:Argyle
- Middle school:Argyle
- Elementary school:Hilltop
Finances and disclosures
- Price:$1,124,000
- Price per sq. ft.:$263.05
- Tax amount:$19,072
New listings near 2204 Chipping Campden Road
- New
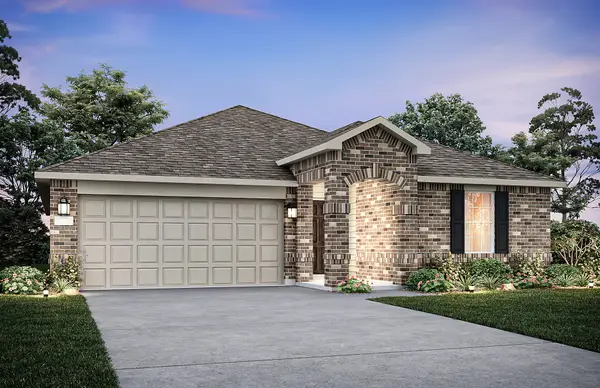 $392,490Active3 beds 2 baths2,000 sq. ft.
$392,490Active3 beds 2 baths2,000 sq. ft.2708 Pecan Park Drive, Denton, TX 76208
MLS# 21077020Listed by: WILLIAM ROBERDS - Open Fri, 1 to 3pmNew
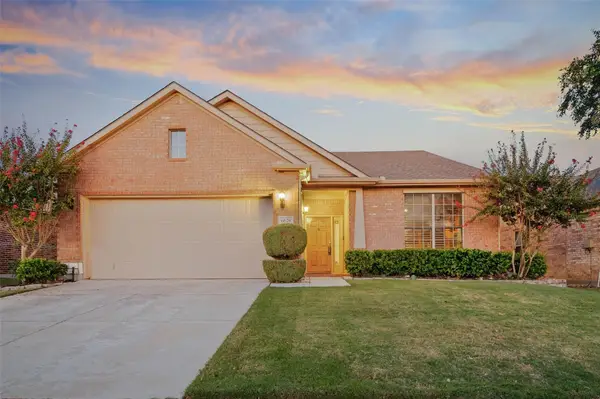 $428,000Active3 beds 2 baths2,015 sq. ft.
$428,000Active3 beds 2 baths2,015 sq. ft.6629 Algarve Drive, Denton, TX 76210
MLS# 21072159Listed by: INC REALTY, LLC - New
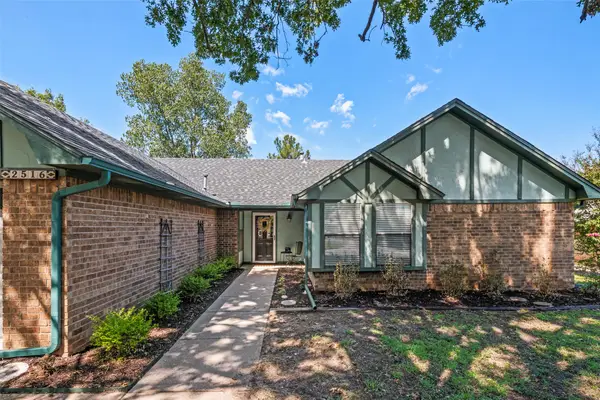 $339,000Active3 beds 2 baths1,748 sq. ft.
$339,000Active3 beds 2 baths1,748 sq. ft.2516 Bowling Green Street, Denton, TX 76201
MLS# 21076678Listed by: CASSANDRA & CO. - Open Sat, 1 to 3pmNew
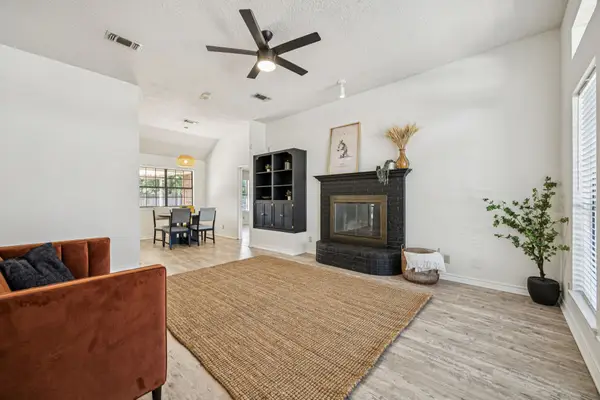 $335,000Active3 beds 2 baths1,682 sq. ft.
$335,000Active3 beds 2 baths1,682 sq. ft.2900 Christopher Drive, Denton, TX 76209
MLS# 21067812Listed by: COMPASS RE TEXAS, LLC - Open Sat, 1 to 3pmNew
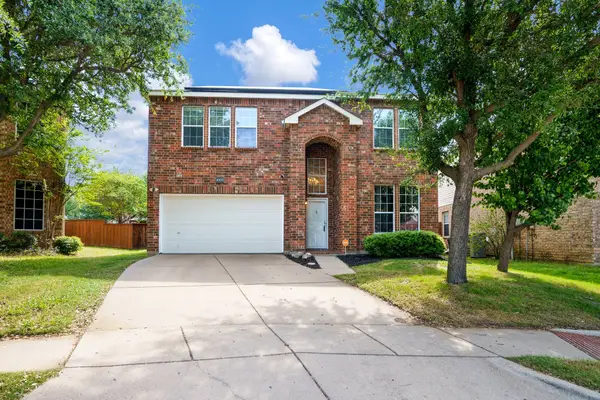 $385,000Active4 beds 3 baths2,612 sq. ft.
$385,000Active4 beds 3 baths2,612 sq. ft.4505 Heron Pond Lane, Denton, TX 76208
MLS# 21076615Listed by: EXP REALTY LLC - New
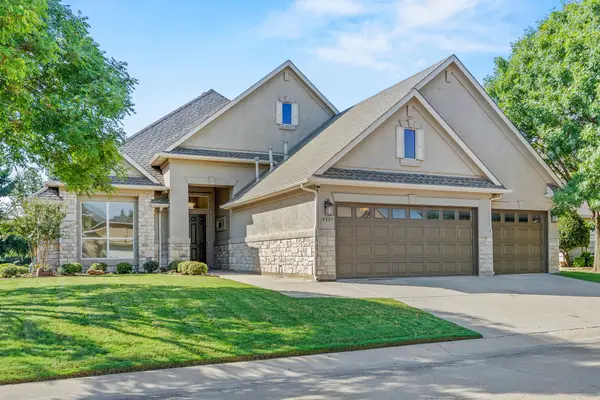 $749,900Active2 beds 3 baths2,842 sq. ft.
$749,900Active2 beds 3 baths2,842 sq. ft.10409 Countryside Drive, Denton, TX 76207
MLS# 21055914Listed by: CENTRAL METRO REALTY - New
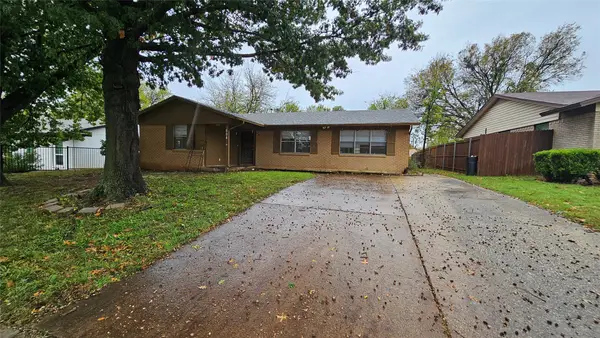 $204,000Active4 beds 2 baths1,372 sq. ft.
$204,000Active4 beds 2 baths1,372 sq. ft.604 Sun Valley Drive, Denton, TX 76209
MLS# 21076278Listed by: STAR REALTY - New
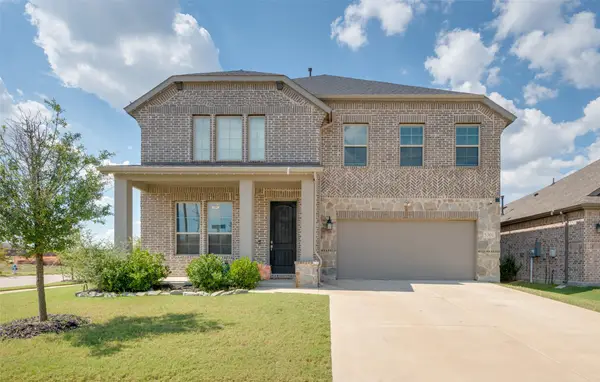 $465,000Active5 beds 3 baths2,597 sq. ft.
$465,000Active5 beds 3 baths2,597 sq. ft.5301 Basham Lane, Denton, TX 76207
MLS# 21075948Listed by: COMPASS RE TEXAS, LLC. - New
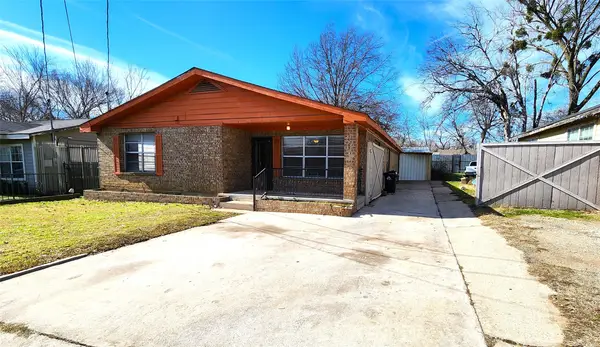 $220,000Active4 beds 2 baths1,480 sq. ft.
$220,000Active4 beds 2 baths1,480 sq. ft.415 N Ruddell Street, Denton, TX 76209
MLS# 21076243Listed by: STAR REALTY - New
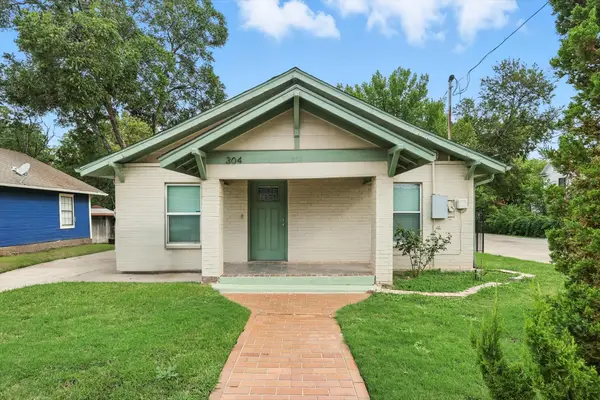 $379,000Active3 beds 3 baths1,953 sq. ft.
$379,000Active3 beds 3 baths1,953 sq. ft.304 West Prairie Street, Denton, TX 76201
MLS# 21075004Listed by: POST OAK REALTY
