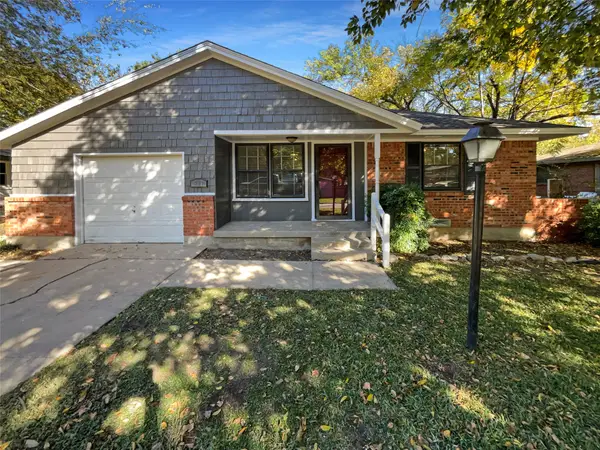2800 Emerald Trace Drive, Denton, TX 76226
Local realty services provided by:Better Homes and Gardens Real Estate Winans
Listed by: marsha ashlock817-288-5510
Office: visions realty & investments
MLS#:20791545
Source:GDAR
Price summary
- Price:$599,990
- Price per sq. ft.:$183.54
- Monthly HOA dues:$52.08
About this home
NEW & NEVER LIVED IN! New construction is ready to close NOW! Bloomfield's Dewberry III plan is a true showstopper, boasting a striking stone and brick exterior enhanced by a professional landscaping package and set on a desirable corner lot. The upgraded 8' Iron and Rainglass Front Door sets an elegant tone as you enter the open-concept living space, where upgraded Wood Laminate floors flow seamlessly through the main areas. The Deluxe Kitchen shines with thoughtful details like pot and pan drawers, a custom wood vent hood, and sleek Quartz and Granite countertops that continue throughout the home, perfectly blending style and functionality. Large windows dressed in 2-inch faux wood blinds add charm and flood the space with natural light, while a tankless water heater ensures modern efficiency. With its Texas-sized pantry, generous living areas, and thoughtful layout, this home is a masterpiece of design and comfort—don’t miss your chance to make it yours at Glenwood Meadows!
Contact an agent
Home facts
- Year built:2024
- Listing ID #:20791545
- Added:343 day(s) ago
- Updated:November 15, 2025 at 08:44 AM
Rooms and interior
- Bedrooms:5
- Total bathrooms:4
- Full bathrooms:3
- Half bathrooms:1
- Living area:3,269 sq. ft.
Heating and cooling
- Cooling:Ceiling Fans, Central Air, Electric, Zoned
- Heating:Central, Natural Gas, Zoned
Structure and exterior
- Roof:Composition
- Year built:2024
- Building area:3,269 sq. ft.
- Lot area:0.16 Acres
Schools
- High school:Argyle
- Middle school:Argyle
- Elementary school:Hilltop
Finances and disclosures
- Price:$599,990
- Price per sq. ft.:$183.54
New listings near 2800 Emerald Trace Drive
- New
 $330,000Active3 beds 2 baths1,756 sq. ft.
$330,000Active3 beds 2 baths1,756 sq. ft.5904 Meadowglen Drive, Denton, TX 76226
MLS# 21113442Listed by: COMPASS RE TEXAS, LLC - New
 $335,000Active3 beds 2 baths1,889 sq. ft.
$335,000Active3 beds 2 baths1,889 sq. ft.1900 Le Sage Court, Denton, TX 76208
MLS# 21110263Listed by: KELLER WILLIAMS REALTY - New
 $240,000Active2 beds 1 baths838 sq. ft.
$240,000Active2 beds 1 baths838 sq. ft.2411 Denison Street, Denton, TX 76201
MLS# 21113446Listed by: MONUMENT REALTY - Open Sun, 12 to 2pmNew
 $570,000Active5 beds 4 baths3,002 sq. ft.
$570,000Active5 beds 4 baths3,002 sq. ft.2012 Hollyhill Lane, Denton, TX 76205
MLS# 21113209Listed by: THE REAL ESTATE COMPANY - New
 $382,000Active4 beds 2 baths2,098 sq. ft.
$382,000Active4 beds 2 baths2,098 sq. ft.2200 High Meadow Drive, Denton, TX 76208
MLS# 21112904Listed by: FATHOM REALTY, LLC - New
 $227,000Active3 beds 1 baths910 sq. ft.
$227,000Active3 beds 1 baths910 sq. ft.917 Sierra Drive, Denton, TX 76209
MLS# 21113267Listed by: MARK SPAIN REAL ESTATE - New
 $429,900Active4 beds 3 baths2,270 sq. ft.
$429,900Active4 beds 3 baths2,270 sq. ft.1311 Wilderness Street, Denton, TX 76205
MLS# 21111333Listed by: TOP 10 REALTY - New
 $499,900Active4 beds 3 baths2,760 sq. ft.
$499,900Active4 beds 3 baths2,760 sq. ft.3100 Dunes Place, Denton, TX 76209
MLS# 21112154Listed by: HOME & FIFTH REALTY - Open Sun, 12 to 2pmNew
 $349,900Active4 beds 2 baths1,735 sq. ft.
$349,900Active4 beds 2 baths1,735 sq. ft.702 Mimosa Drive, Denton, TX 76201
MLS# 21112547Listed by: EXP REALTY - New
 $280,000Active3 beds 2 baths1,348 sq. ft.
$280,000Active3 beds 2 baths1,348 sq. ft.1424 Brandywine Circle, Denton, TX 76209
MLS# 21112527Listed by: REAL T TEAM BY EXP
