2828 Dancing Flame Drive, Denton, TX 76201
Local realty services provided by:Better Homes and Gardens Real Estate Rhodes Realty
Listed by: craig powers972-836-9295
Office: jpar grapevine west
MLS#:21050256
Source:GDAR
Price summary
- Price:$615,000
- Price per sq. ft.:$167.85
- Monthly HOA dues:$32.08
About this home
Motivated seller is now offering a $5K credit to the buyer! In Denton’s Fireside Park subdivision. Come tour this beautifully constructed fully updated 4 -bedroom, 2-5 bath, with an office and on a corner lot home. This thoughtfully designed open concept home was constructed with tall ceilings, includes plantation shutters, stainless steel kitchen gas appliances, tankless water heaters and a kitchen gas cooktop that vents to the exterior of the home. In the main living area, you will feel the rich and warm natural tones including newly installed hardwood engineered flooring and a grand stone-faced gas fireplace. This delightful kitchen and dining area with a galley-style open design also includes a large 8’ x 4’ granite top island with overhang to allow people to comfortably sit up to the counter for casual dining. This hard-working kitchen also is supported by a 4’ x 7’ walk in pantry. Off the kitchen and dining area enjoy a fully finished sunroom that keeps you protected from the weather while providing a playful and cooled oasis for pets, or simply just relaxing. This large 13’ x 18’ primary bedroom has a cozy bay window seating area, Plantation Shutters and a large primary ensuite bath that includes separate vanities and for her one that is also seated. You will also find here a separate shower, large garden tub and a 13’ x 8’ walk in closet. Upstairs you will find a large open living area. Perfectly used as a game room or, second family room. Also, upstairs there are three large bedrooms with an updated secondary bathroom. Outside, you will come to enjoy the oversized backyard with the relaxing covered cabana and 10' x 10' utility shed for all those lawn tools. The grounds are beautifully landscaped and the lawn is fully irrigated. This beautiful corner lot home is walking distance to nearby parks, walking trails, recreation areas, shopping and major highways. Public Open House: 2-8-26 1:00 - 3:00 p.m.
Contact an agent
Home facts
- Year built:2020
- Listing ID #:21050256
- Added:130 day(s) ago
- Updated:February 11, 2026 at 12:41 PM
Rooms and interior
- Bedrooms:4
- Total bathrooms:3
- Full bathrooms:2
- Half bathrooms:1
- Living area:3,664 sq. ft.
Heating and cooling
- Cooling:Ceiling Fans, Central Air, Gas, Heat Pump, Wall Window Units, Zoned
- Heating:Central, Fireplaces, Heat Pump, Natural Gas, Zoned
Structure and exterior
- Roof:Composition
- Year built:2020
- Building area:3,664 sq. ft.
- Lot area:0.3 Acres
Schools
- High school:Denton
- Middle school:Calhoun
- Elementary school:Newton Rayzor
Finances and disclosures
- Price:$615,000
- Price per sq. ft.:$167.85
- Tax amount:$10,447
New listings near 2828 Dancing Flame Drive
- New
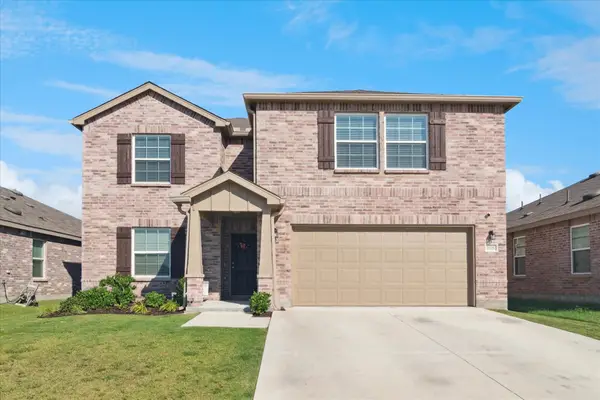 $389,990Active4 beds 3 baths2,740 sq. ft.
$389,990Active4 beds 3 baths2,740 sq. ft.2101 Winding Creek Way, Denton, TX 76208
MLS# 21176554Listed by: KELLER WILLIAMS PROSPER CELINA - New
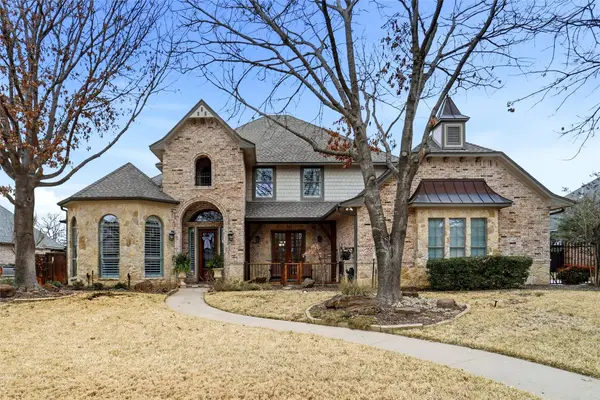 $755,000Active4 beds 4 baths3,644 sq. ft.
$755,000Active4 beds 4 baths3,644 sq. ft.3913 Andrew Avenue, Denton, TX 76210
MLS# 21168989Listed by: STAG RESIDENTIAL - New
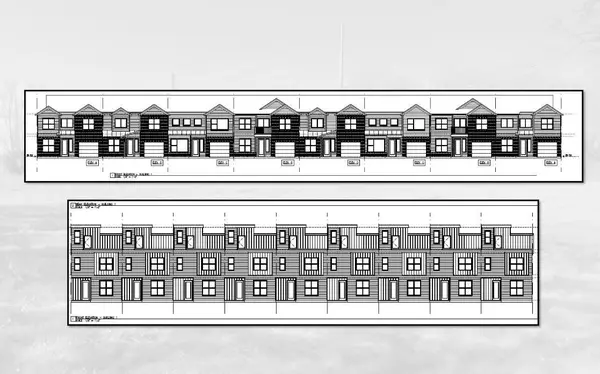 $1,290,000Active3.77 Acres
$1,290,000Active3.77 Acres2605 E Mckinney Street, Denton, TX 76209
MLS# 21160222Listed by: BEAM REAL ESTATE, LLC - New
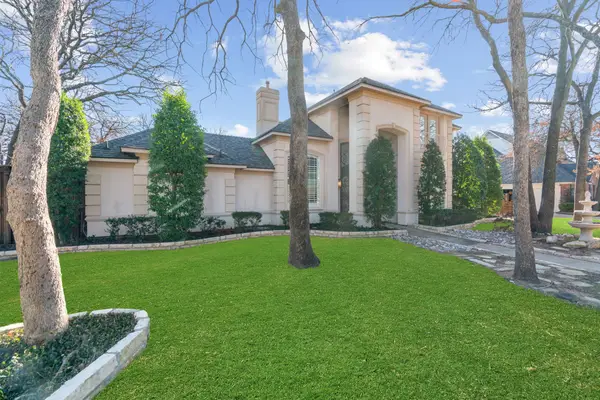 $835,000Active4 beds 3 baths3,756 sq. ft.
$835,000Active4 beds 3 baths3,756 sq. ft.44 Wellington Oaks Circle, Denton, TX 76210
MLS# 21169672Listed by: TORRI REALTY - New
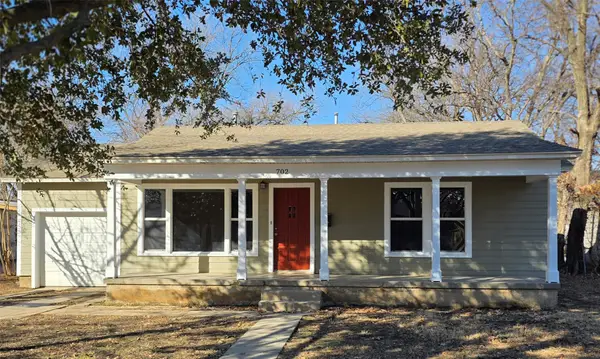 $255,000Active2 beds 1 baths891 sq. ft.
$255,000Active2 beds 1 baths891 sq. ft.702 Emery Street, Denton, TX 76201
MLS# 21175278Listed by: THE MARTINO GROUP - New
 $389,000Active3 beds 2 baths1,630 sq. ft.
$389,000Active3 beds 2 baths1,630 sq. ft.806 Denton, Denton, TX 76201
MLS# 21150769Listed by: INC REALTY, LLC - New
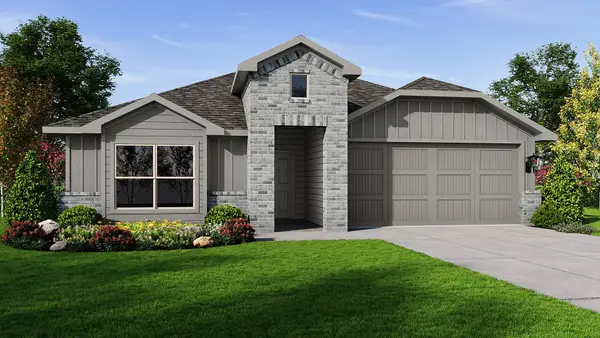 $379,990Active4 beds 2 baths2,036 sq. ft.
$379,990Active4 beds 2 baths2,036 sq. ft.2808 Hawk Drive, Denton, TX 76205
MLS# 21174776Listed by: CENTURY 21 MIKE BOWMAN, INC. - New
 $446,900Active3 beds 2 baths2,051 sq. ft.
$446,900Active3 beds 2 baths2,051 sq. ft.3017 Bella Lago Drive, Denton, TX 76210
MLS# 21175281Listed by: KELLER WILLIAMS REALTY - New
 $370,000Active3 beds 2 baths1,868 sq. ft.
$370,000Active3 beds 2 baths1,868 sq. ft.6601 Longleaf Lane, Denton, TX 76210
MLS# 21172774Listed by: HOMESMART STARS - New
 $285,000Active3 beds 2 baths1,559 sq. ft.
$285,000Active3 beds 2 baths1,559 sq. ft.3605 Cooper Branch E, Denton, TX 76209
MLS# 21159330Listed by: KELLER WILLIAMS PROSPER CELINA

