317 Hogan Drive, Denton, TX 76210
Local realty services provided by:Better Homes and Gardens Real Estate Edwards & Associates
Upcoming open houses
- Sun, Dec 2802:00 pm - 04:00 pm
Listed by: jack mallouf(972) 539-3000
Office: ebby halliday, realtors
MLS#:21106727
Source:GDAR
Price summary
- Price:$430,000
- Price per sq. ft.:$213.61
- Monthly HOA dues:$33.33
About this home
Welcome to this stunning DR Horton one-story home perfectly situated on the greenbelt in the sought-after Country Club Terrace community. Light, bright, and airy, this home offers a thoughtful open floor plan that beautifully blends comfort and functionality. Enjoy your morning coffee on the charming veranda-style front porch, or step inside to find designer finishes throughout. Wood-look ceramic tile flows seamlessly through the main living areas, complemented by plush carpet in the bedrooms. The spacious chef’s kitchen is equipped with stainless steel appliances, including a gas range, abundant cabinetry, and generous counter space. A large quartz prep island anchors the kitchen—perfect for cooking, entertaining, or gathering with family and friends. The kitchen opens to a bright, inviting living room ideal for both everyday living and entertaining. Just off the living area, a versatile study or small office offers the perfect work-from-home setup. The private primary suite is tucked away from the secondary bedrooms and features plenty of windows overlooking the backyard and lush greenbelt views. The ensuite includes dual vanities, a walk-in shower, and a spacious closet. Three additional bedrooms feature generous closets, with Bedroom 4 currently being used as a home office. Step outside to a large backyard with ample room for play, entertaining, or gardening - complete with raised beds ready for your green thumb. The home backs to serene green space, offering both privacy and beautiful natural views. Located just off Country Club Road, this home offers the perfect balance of peaceful, country-style living with the convenience of a top-notch community and nearby amenities. Pre-wired for generator use!
Contact an agent
Home facts
- Year built:2022
- Listing ID #:21106727
- Added:51 day(s) ago
- Updated:December 28, 2025 at 11:41 PM
Rooms and interior
- Bedrooms:4
- Total bathrooms:2
- Full bathrooms:2
- Living area:2,013 sq. ft.
Heating and cooling
- Cooling:Central Air, Electric
- Heating:Central
Structure and exterior
- Roof:Composition
- Year built:2022
- Building area:2,013 sq. ft.
- Lot area:0.16 Acres
Schools
- High school:Guyer
- Middle school:Tom Harpool
- Elementary school:Mcnair
Finances and disclosures
- Price:$430,000
- Price per sq. ft.:$213.61
- Tax amount:$8,360
New listings near 317 Hogan Drive
- New
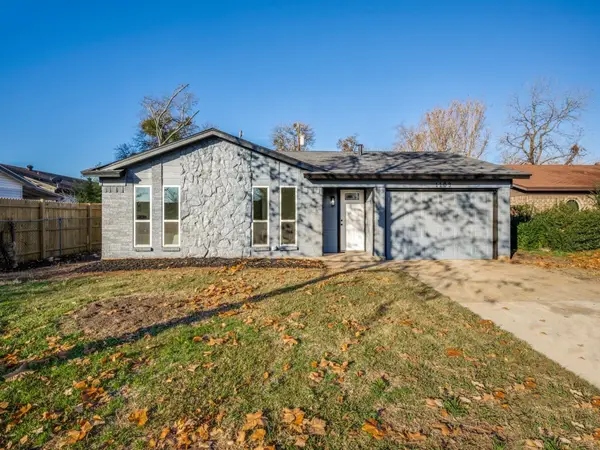 $279,000Active3 beds 2 baths1,038 sq. ft.
$279,000Active3 beds 2 baths1,038 sq. ft.1103 Autumn Oak Drive, Denton, TX 76209
MLS# 21138757Listed by: ELITE REAL ESTATE TEXAS - New
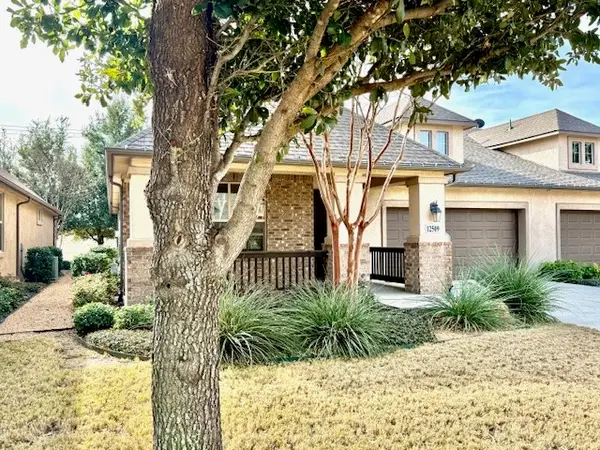 $329,900Active2 beds 2 baths1,406 sq. ft.
$329,900Active2 beds 2 baths1,406 sq. ft.12509 Limestone Court, Denton, TX 76207
MLS# 21132842Listed by: EXP REALTY - New
 $799,000Active3 beds 2 baths3,108 sq. ft.
$799,000Active3 beds 2 baths3,108 sq. ft.3407 Cooper Creek Road, Denton, TX 76208
MLS# 21138546Listed by: SCOTT BROWN PROPERTIES, INC - New
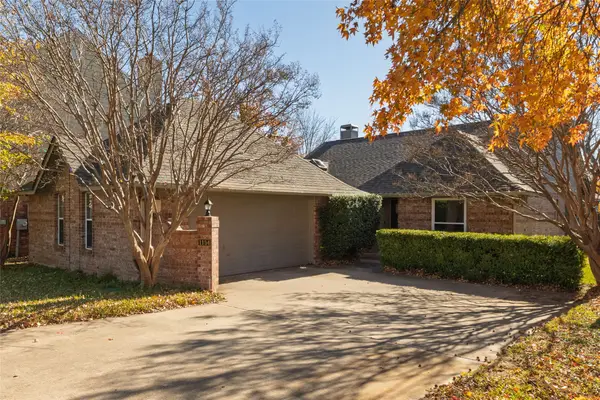 $399,000Active3 beds 2 baths1,958 sq. ft.
$399,000Active3 beds 2 baths1,958 sq. ft.1154 Bent Oaks Drive, Denton, TX 76210
MLS# 21137256Listed by: EXP REALTY LLC - New
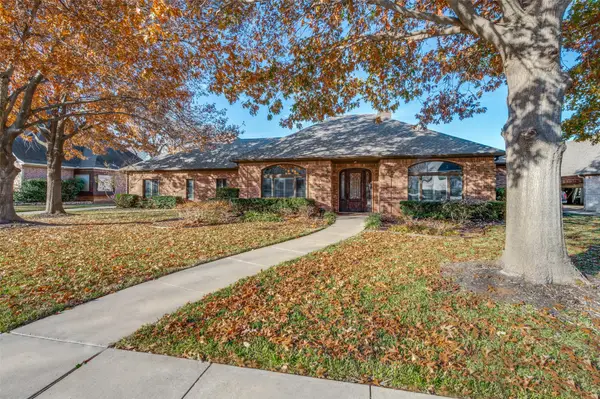 $875,000Active4 beds 3 baths3,609 sq. ft.
$875,000Active4 beds 3 baths3,609 sq. ft.3504 Belmont Street, Denton, TX 76210
MLS# 21136776Listed by: EBBY HALLIDAY, REALTORS - New
 $365,000Active3 beds 2 baths1,486 sq. ft.
$365,000Active3 beds 2 baths1,486 sq. ft.1309 N Austin Street, Denton, TX 76201
MLS# 21137456Listed by: COLDWELL BANKER REALTY FRISCO - New
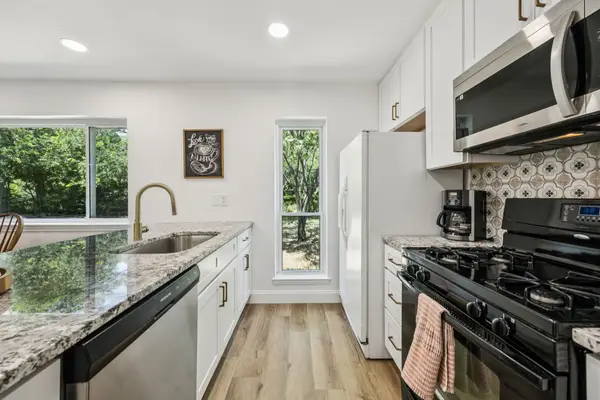 $279,000Active3 beds 2 baths1,219 sq. ft.
$279,000Active3 beds 2 baths1,219 sq. ft.4101 Redstone Road, Denton, TX 76209
MLS# 21138273Listed by: COMPASS RE TEXAS, LLC - Open Sun, 1 to 3pmNew
 $325,000Active3 beds 2 baths1,518 sq. ft.
$325,000Active3 beds 2 baths1,518 sq. ft.2813 Joshua Street, Denton, TX 76209
MLS# 21137675Listed by: COLDWELL BANKER APEX, REALTORS - New
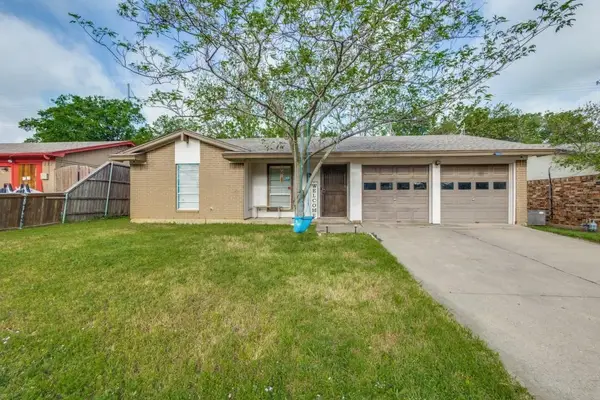 $229,995Active3 beds 2 baths987 sq. ft.
$229,995Active3 beds 2 baths987 sq. ft.4201 Redstone Road, Denton, TX 76209
MLS# 21137473Listed by: HOME PROS REAL ESTATE GROUP - New
 $489,990Active4 beds 2 baths2,098 sq. ft.
$489,990Active4 beds 2 baths2,098 sq. ft.2808 Parkwood Circle, Denton, TX 76226
MLS# 21137263Listed by: VISIONS REALTY & INVESTMENTS
