3312 Glen Crest Lane, Denton, TX 76208
Local realty services provided by:Better Homes and Gardens Real Estate Rhodes Realty
3312 Glen Crest Lane,Denton, TX 76208
$385,000
- 4 Beds
- 3 Baths
- 2,527 sq. ft.
- Single family
- Active
Listed by: rita grover, sera moseley972-523-1689
Office: orchard brokerage
MLS#:21082008
Source:GDAR
Price summary
- Price:$385,000
- Price per sq. ft.:$152.35
- Monthly HOA dues:$42.25
About this home
Stunning home just minutes from Lewisville Lake, featuring 4 bedrooms and 2.5 bathrooms with a spacious open floor plan that seamlessly connects the main living areas. The home offers two living areas, a kitchen with granite countertops, a central island, stainless steel appliances, and a breakfast bar, plus a dining area with a built-in desk and storage cabinet. The primary suite includes an ensuite bath with dual sinks, garden tub, separate shower, and a sizable walk-in closet, while three additional bedrooms share a full bath. Upstairs, enjoy a large loft and a convenient half bath. Outside, relax on the patio in the fenced backyard, and benefit from an attached 2-car garage. Located in the highly sought-after Preserves of Pecan Creek, the community offers resort-style amenities including a sparkling swimming pool, pickleball and basketball courts, playgrounds, and more—combined with top-rated schools, shopping, dining, and recreation nearby, this home perfectly blends comfort, convenience, and lifestyle. Don't miss it! Click the Virtual Tour link to view the 3D walkthrough.
Contact an agent
Home facts
- Year built:2013
- Listing ID #:21082008
- Added:125 day(s) ago
- Updated:February 11, 2026 at 12:41 PM
Rooms and interior
- Bedrooms:4
- Total bathrooms:3
- Full bathrooms:2
- Half bathrooms:1
- Living area:2,527 sq. ft.
Heating and cooling
- Cooling:Ceiling Fans, Central Air
- Heating:Central
Structure and exterior
- Roof:Composition
- Year built:2013
- Building area:2,527 sq. ft.
- Lot area:0.14 Acres
Schools
- High school:Ryan H S
- Middle school:Bettye Myers
- Elementary school:Pecancreek
Finances and disclosures
- Price:$385,000
- Price per sq. ft.:$152.35
- Tax amount:$7,682
New listings near 3312 Glen Crest Lane
- New
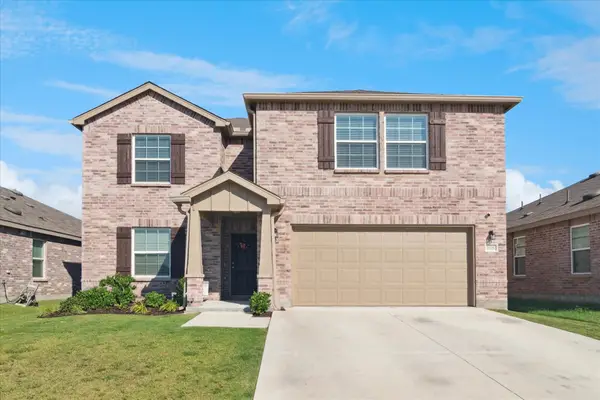 $389,990Active4 beds 3 baths2,740 sq. ft.
$389,990Active4 beds 3 baths2,740 sq. ft.2101 Winding Creek Way, Denton, TX 76208
MLS# 21176554Listed by: KELLER WILLIAMS PROSPER CELINA - New
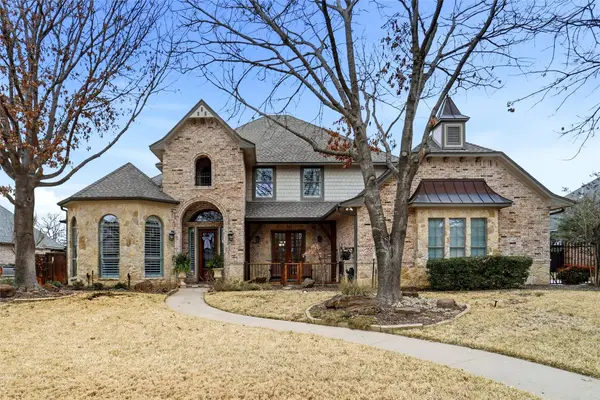 $755,000Active4 beds 4 baths3,644 sq. ft.
$755,000Active4 beds 4 baths3,644 sq. ft.3913 Andrew Avenue, Denton, TX 76210
MLS# 21168989Listed by: STAG RESIDENTIAL - New
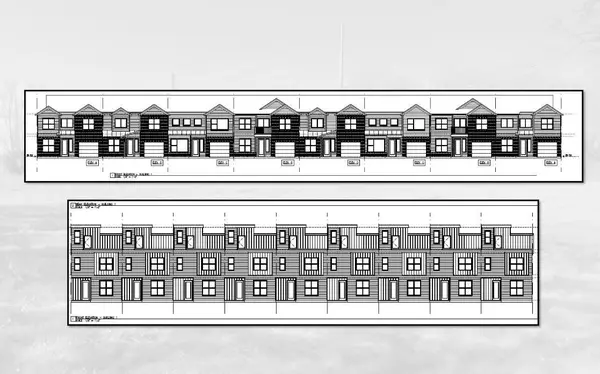 $1,290,000Active3.77 Acres
$1,290,000Active3.77 Acres2605 E Mckinney Street, Denton, TX 76209
MLS# 21160222Listed by: BEAM REAL ESTATE, LLC - New
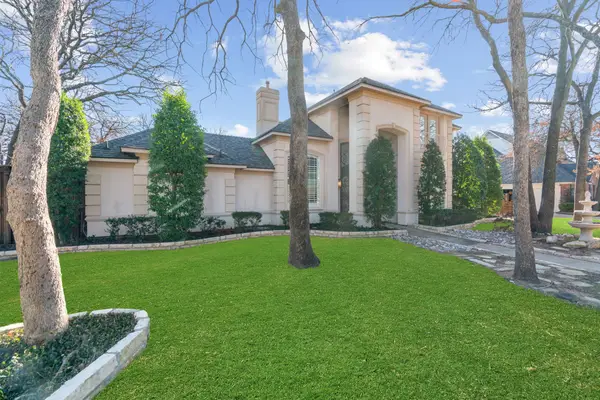 $835,000Active4 beds 3 baths3,756 sq. ft.
$835,000Active4 beds 3 baths3,756 sq. ft.44 Wellington Oaks Circle, Denton, TX 76210
MLS# 21169672Listed by: TORRI REALTY - New
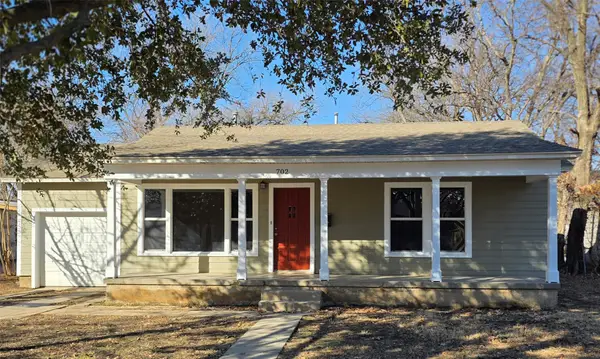 $255,000Active2 beds 1 baths891 sq. ft.
$255,000Active2 beds 1 baths891 sq. ft.702 Emery Street, Denton, TX 76201
MLS# 21175278Listed by: THE MARTINO GROUP - New
 $389,000Active3 beds 2 baths1,630 sq. ft.
$389,000Active3 beds 2 baths1,630 sq. ft.806 Denton, Denton, TX 76201
MLS# 21150769Listed by: INC REALTY, LLC - New
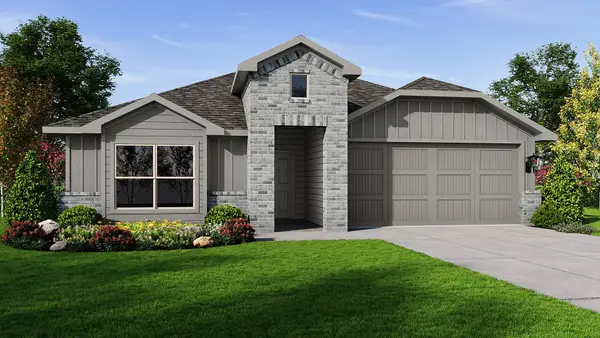 $379,990Active4 beds 2 baths2,036 sq. ft.
$379,990Active4 beds 2 baths2,036 sq. ft.2808 Hawk Drive, Denton, TX 76205
MLS# 21174776Listed by: CENTURY 21 MIKE BOWMAN, INC. - New
 $446,900Active3 beds 2 baths2,051 sq. ft.
$446,900Active3 beds 2 baths2,051 sq. ft.3017 Bella Lago Drive, Denton, TX 76210
MLS# 21175281Listed by: KELLER WILLIAMS REALTY - New
 $370,000Active3 beds 2 baths1,868 sq. ft.
$370,000Active3 beds 2 baths1,868 sq. ft.6601 Longleaf Lane, Denton, TX 76210
MLS# 21172774Listed by: HOMESMART STARS - New
 $285,000Active3 beds 2 baths1,559 sq. ft.
$285,000Active3 beds 2 baths1,559 sq. ft.3605 Cooper Branch E, Denton, TX 76209
MLS# 21159330Listed by: KELLER WILLIAMS PROSPER CELINA

