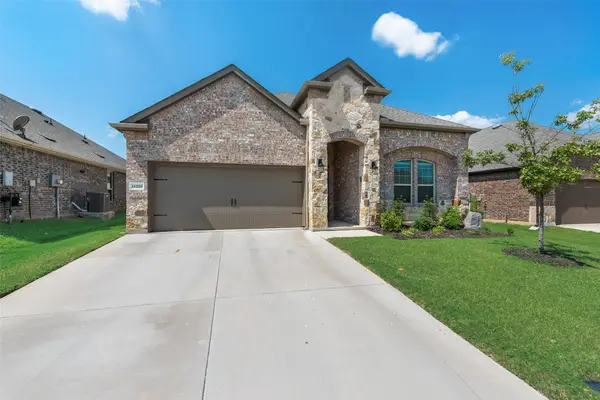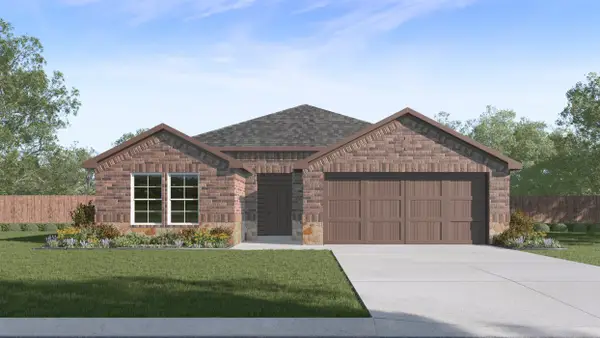3316 Goshawk Drive, Denton, TX 76208
Local realty services provided by:Better Homes and Gardens Real Estate Rhodes Realty
Listed by:seam ngo888-519-7431
Office:exp realty, llc.
MLS#:21069125
Source:GDAR
Price summary
- Price:$399,900
- Price per sq. ft.:$189.89
- Monthly HOA dues:$62.5
About this home
FHA Assumable Loan at 4.99% + Pond View! Welcome to 3316 Goshawk Drive, a stunning single-story home built by M-I Homes, perfectly blending comfort, style, and convenience. This thoughtfully designed home features 4 bedrooms, 3 full bathrooms, an open flex room, and a 2-car garage, offering plenty of space for modern living. Step inside to an open floor plan enhanced by wood-look tile flooring that seamlessly connects the living, dining, and kitchen areas. The chef-inspired kitchen showcases granite countertops, stainless steel appliances, and abundant cabinet storage—ideal for everything from quick breakfasts to hosting gatherings. Relax in the spacious bedrooms, each offering comfort and privacy. The bathrooms are beautifully finished with marble-inspired wall tile, while the owner’s suite includes a dual-sink vanity for added luxury. The open flex room is a versatile bonus space, ready to be personalized as a home office, gym, or playroom. Outside, enjoy a covered patio with serene pond views, perfect for morning coffee or evening unwinding. Located in the vibrant new Kings Way community, residents enjoy proximity to top-rated schools, shopping, dining, parks, and entertainment in Denton. Best of all, this home offers an FHA assumable loan at just 4.99%, giving buyers an incredible opportunity to lock in below-market financing. Don’t miss out on this unique chance to own a home that combines modern amenities, a tranquil setting, and unbeatable value. Fridge, Washer & Dryer included!
Contact an agent
Home facts
- Year built:2025
- Listing ID #:21069125
- Added:1 day(s) ago
- Updated:September 25, 2025 at 07:43 PM
Rooms and interior
- Bedrooms:4
- Total bathrooms:3
- Full bathrooms:3
- Living area:2,106 sq. ft.
Heating and cooling
- Cooling:Attic Fan, Ceiling Fans, Central Air, Electric
- Heating:Central, Electric
Structure and exterior
- Year built:2025
- Building area:2,106 sq. ft.
- Lot area:0.16 Acres
Schools
- High school:Ryan H S
- Middle school:Strickland
- Elementary school:Hodge
Finances and disclosures
- Price:$399,900
- Price per sq. ft.:$189.89
- Tax amount:$456
New listings near 3316 Goshawk Drive
- New
 $524,900Active4 beds 3 baths2,548 sq. ft.
$524,900Active4 beds 3 baths2,548 sq. ft.4024 Cherrybark Drive, Denton, TX 76208
MLS# 21067566Listed by: KELLER WILLIAMS REALTY - New
 $494,990Active4 beds 3 baths2,333 sq. ft.
$494,990Active4 beds 3 baths2,333 sq. ft.2900 Emerald Trace Drive, Denton, TX 76226
MLS# 21070159Listed by: COMPASS RE TEXAS, LLC - Open Sat, 2 to 4pmNew
 $375,000Active4 beds 2 baths2,033 sq. ft.
$375,000Active4 beds 2 baths2,033 sq. ft.11209 Autry Ridge Lane, Aubrey, TX 76227
MLS# 21063926Listed by: COLDWELL BANKER APEX, REALTORS - New
 $725,000Active3 beds 3 baths2,466 sq. ft.
$725,000Active3 beds 3 baths2,466 sq. ft.12016 Pepperidge Avenue, Denton, TX 76207
MLS# 21058511Listed by: MAGNOLIA REALTY - New
 $489,000Active4 beds 3 baths3,261 sq. ft.
$489,000Active4 beds 3 baths3,261 sq. ft.6284 Sun Ray Drive, Denton, TX 76208
MLS# 21069127Listed by: COMPASS RE TEXAS, LLC - New
 $337,490Active3 beds 2 baths1,614 sq. ft.
$337,490Active3 beds 2 baths1,614 sq. ft.1325 Stuarts Forest Drive, Denton, TX 76207
MLS# 21069590Listed by: DR HORTON, AMERICA'S BUILDER - New
 $339,490Active4 beds 2 baths1,791 sq. ft.
$339,490Active4 beds 2 baths1,791 sq. ft.1321 Stuarts Forest Drive, Denton, TX 76207
MLS# 21069595Listed by: DR HORTON, AMERICA'S BUILDER - New
 $343,490Active4 beds 2 baths1,791 sq. ft.
$343,490Active4 beds 2 baths1,791 sq. ft.1328 Stuarts Forest Drive, Denton, TX 76207
MLS# 21069598Listed by: DR HORTON, AMERICA'S BUILDER - New
 $348,490Active5 beds 2 baths1,949 sq. ft.
$348,490Active5 beds 2 baths1,949 sq. ft.1324 Stuarts Forest Drive, Denton, TX 76207
MLS# 21069601Listed by: DR HORTON, AMERICA'S BUILDER
