3321 Glen Crest Lane, Denton, TX 76208
Local realty services provided by:Better Homes and Gardens Real Estate Rhodes Realty


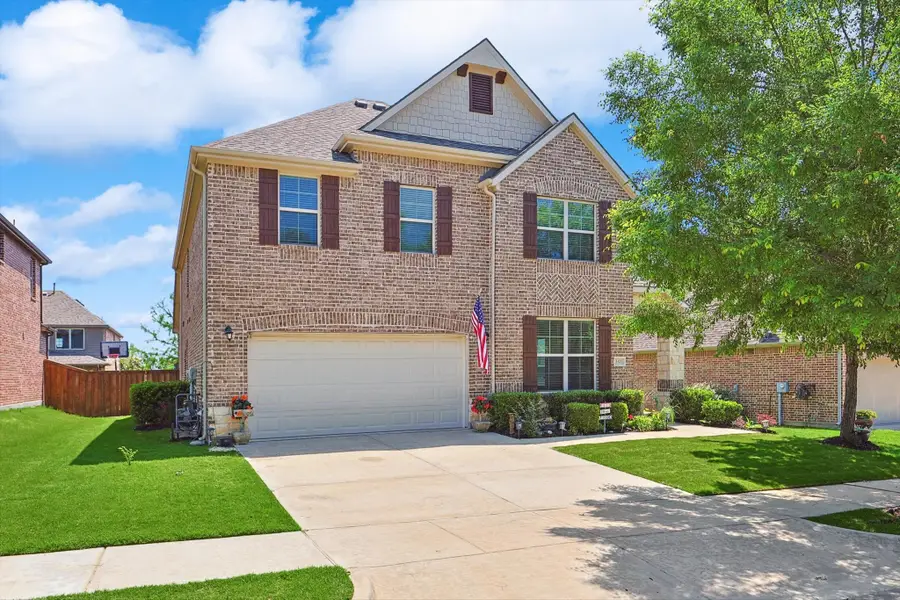
Listed by:brian schoby214-986-4326
Office:keller williams realty dpr
MLS#:20964307
Source:GDAR
Price summary
- Price:$499,850
- Price per sq. ft.:$164.59
- Monthly HOA dues:$38.5
About this home
Welcome to this stunning 4-bedroom, 3.5-bath home located in a picturesque community featuring a sparkling blue pool, parks, and a pickleball court. Nestled conveniently near Lake Lewisville, this residence offers the serenity of country living while keeping you minutes away from essential shopping and entertainment. This property boasts over $30,000 in exquisite upgrades and enhancements, including meticulously designed landscaping, elegant patio work, high-end kitchen cabinetry, and a charming decorative fountain. The addition of decorative trees and thoughtful details elevates the overall aesthetic and functionality, showcasing a commitment to luxury and refinement. Inside, the spacious layout includes an impeccably designed eat-in kitchen equipped with modern appliances, additional built-in cabinets, and a double oven for holiday gatherings. The large primary suite boasts an ensuite bathroom and a generous walk-in closet, while each guest room offers its own walk-in closet, providing ample storage. From the moment you arrive, you'll appreciate the exquisite details and refined quality of this exceptional home.
Contact an agent
Home facts
- Year built:2014
- Listing Id #:20964307
- Added:565 day(s) ago
- Updated:August 21, 2025 at 11:39 AM
Rooms and interior
- Bedrooms:4
- Total bathrooms:4
- Full bathrooms:3
- Half bathrooms:1
- Living area:3,037 sq. ft.
Heating and cooling
- Cooling:Central Air
- Heating:Central
Structure and exterior
- Roof:Composition
- Year built:2014
- Building area:3,037 sq. ft.
- Lot area:0.17 Acres
Schools
- High school:Ryan H S
- Middle school:Bettye Myers
- Elementary school:Pecancreek
Finances and disclosures
- Price:$499,850
- Price per sq. ft.:$164.59
- Tax amount:$7,532
New listings near 3321 Glen Crest Lane
- New
 $600,000Active4 beds 3 baths2,686 sq. ft.
$600,000Active4 beds 3 baths2,686 sq. ft.39 Highview Circle, Denton, TX 76205
MLS# 21037202Listed by: KELLER WILLIAMS REALTY DPR - New
 $357,900Active3 beds 2 baths1,575 sq. ft.
$357,900Active3 beds 2 baths1,575 sq. ft.2216 Ruff Road, Denton, TX 76205
MLS# 21035892Listed by: LOCAL PRO REALTY LLC - New
 $549,000Active4 beds 3 baths3,562 sq. ft.
$549,000Active4 beds 3 baths3,562 sq. ft.4104 Willow Grove Avenue, Denton, TX 76210
MLS# 21037806Listed by: LISTING RESULTS, LLC - New
 $395,000Active4 beds 2 baths2,297 sq. ft.
$395,000Active4 beds 2 baths2,297 sq. ft.424 Grassland Drive, Denton, TX 76210
MLS# 21037920Listed by: FATHOM REALTY LLC - New
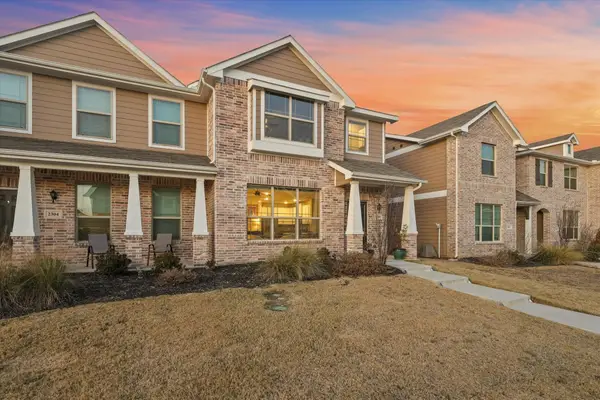 $285,000Active3 beds 3 baths1,703 sq. ft.
$285,000Active3 beds 3 baths1,703 sq. ft.2300 Davenport Drive, Denton, TX 76207
MLS# 21037732Listed by: COMPASS RE TEXAS, LLC. - Open Sat, 1 to 3pmNew
 $1,100,000Active4 beds 3 baths3,619 sq. ft.
$1,100,000Active4 beds 3 baths3,619 sq. ft.401 Regency Court, Denton, TX 76210
MLS# 21031587Listed by: SOUTHERN COLLECTIVE REALTY - New
 $419,990Active4 beds 3 baths2,084 sq. ft.
$419,990Active4 beds 3 baths2,084 sq. ft.1405 La Mirada, Denton, TX 76208
MLS# 21037259Listed by: ORCHARD BROKERAGE, LLC - New
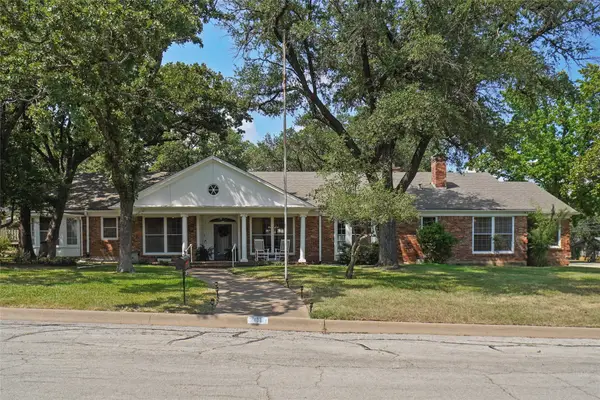 $635,000Active4 beds 4 baths4,255 sq. ft.
$635,000Active4 beds 4 baths4,255 sq. ft.2015 Williamsburg Row, Denton, TX 76209
MLS# 21033621Listed by: STAFFORD TEAM REAL ESTATE - New
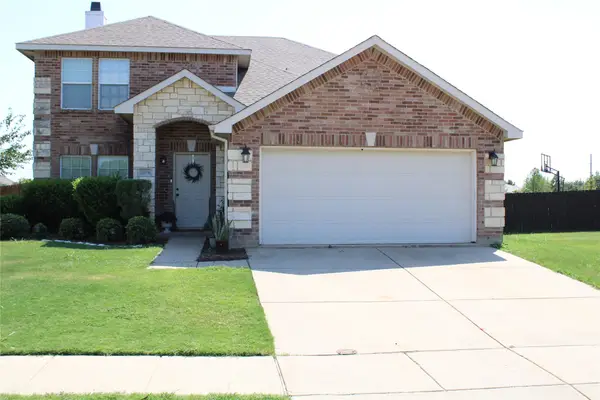 $350,000Active4 beds 3 baths2,566 sq. ft.
$350,000Active4 beds 3 baths2,566 sq. ft.2904 Groveland Court, Denton, TX 76210
MLS# 21034412Listed by: EXP REALTY - New
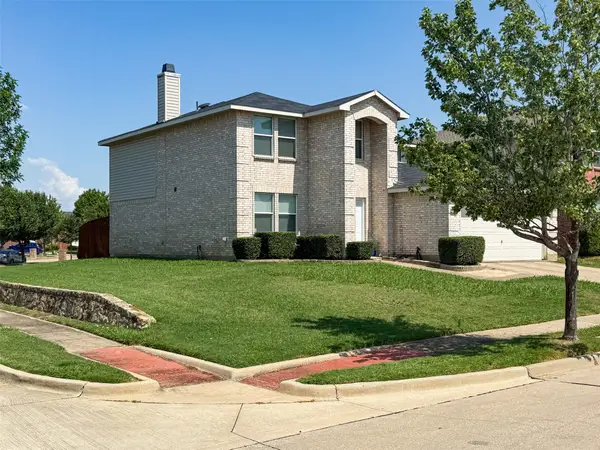 $389,900Active4 beds 3 baths2,569 sq. ft.
$389,900Active4 beds 3 baths2,569 sq. ft.6224 Thoroughbred Trail, Denton, TX 76210
MLS# 21036414Listed by: KELLER WILLIAMS REALTY

