3432 Becker Drive, Denton, TX 76207
Local realty services provided by:Better Homes and Gardens Real Estate Lindsey Realty
Listed by: lisa mcentire
Office: ambitionx real estate
MLS#:20945961
Source:GDAR
Price summary
- Price:$299,500
- Price per sq. ft.:$175.45
- Monthly HOA dues:$240
About this home
Convenience and modern elegance rolled into one. This townhome community is tucked into the northern outskirts of the city of Denton. However, everything you need is in close proximity, shopping and schools, etc. Stunning corner unit townhome is a rare find, including a large lot of private green space. No worries the HOA attends to all the lawn needs and maintenance. A welcoming security glass storm door opens up into the tiled entry. Ring doorbell will be included. Gorgeous chef's kitchen features 42 inch cabinetry with under lighting, designer hardware and quartz counters. All appliances are included as well as the washer and dryer. Don't miss the crown molding in all the main areas and the premium grade flooring. Relax in the primary bedroom and ensuite bathroom, boasting a sitting area large enough for a desk or comfy chairs. Walk in shower with stunning glass door as well as a tub, double sinks, custom tile work and an oversized closet only add to the owner's upstairs retreat. Washer and dryer conveniently located close to all the bedrooms. Upstairs secondary bedrooms have updated double paned windows with added window inserts. Generous, oversized 2 car garage can also accomodate a workbench and several toolboxes. Quiet secure neighborhood has a sidewalk around the community and a well maintained park area with picnic tables, bbq grills and covered gazebos. Come take a look at this gem it won't disappoint.
*See virtual tour for a 3D walking tour and a floorplan of the home*
*Go to documents for more info on townhome*
Contact an agent
Home facts
- Year built:2019
- Listing ID #:20945961
- Added:161 day(s) ago
- Updated:November 11, 2025 at 12:50 PM
Rooms and interior
- Bedrooms:3
- Total bathrooms:3
- Full bathrooms:2
- Half bathrooms:1
- Living area:1,707 sq. ft.
Heating and cooling
- Cooling:Ceiling Fans, Central Air
Structure and exterior
- Roof:Composition
- Year built:2019
- Building area:1,707 sq. ft.
- Lot area:0.09 Acres
Schools
- High school:Denton
- Middle school:Calhoun
- Elementary school:Evers Park
Finances and disclosures
- Price:$299,500
- Price per sq. ft.:$175.45
- Tax amount:$6,398
New listings near 3432 Becker Drive
- New
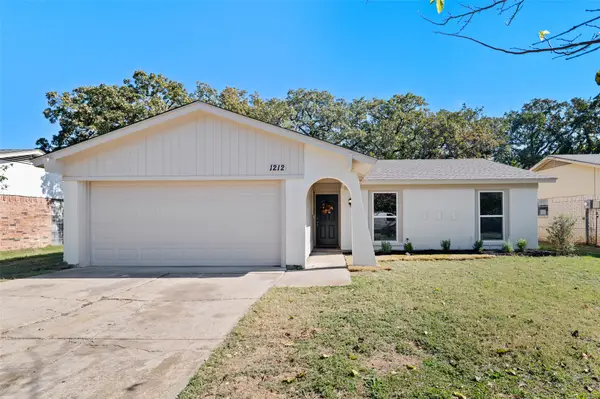 $249,900Active3 beds 2 baths1,099 sq. ft.
$249,900Active3 beds 2 baths1,099 sq. ft.1212 Autumn Oak Drive, Denton, TX 76209
MLS# 21109001Listed by: POST OAK REALTY, LLC - New
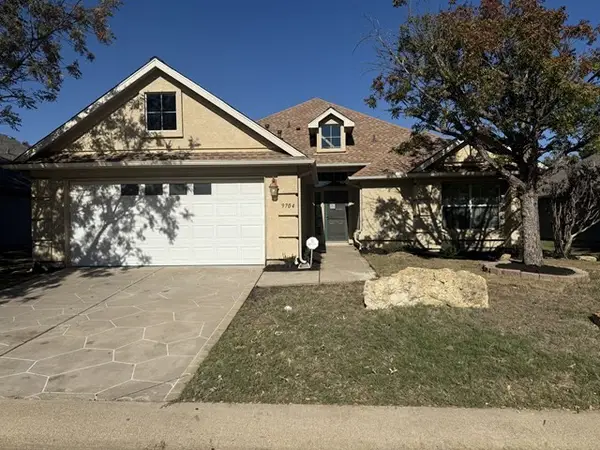 $354,900Active2 beds 2 baths1,476 sq. ft.
$354,900Active2 beds 2 baths1,476 sq. ft.9704 Pinewood Drive, Denton, TX 76207
MLS# 21108552Listed by: KELLER WILLIAMS REALTY - New
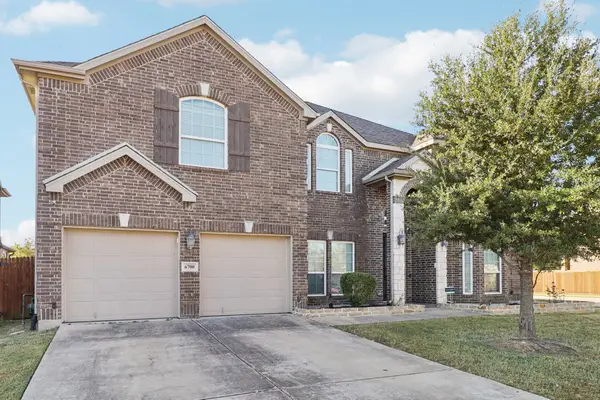 $650,000Active5 beds 4 baths3,505 sq. ft.
$650,000Active5 beds 4 baths3,505 sq. ft.6700 Edwards Road, Denton, TX 76208
MLS# 21107159Listed by: KELLER WILLIAMS FRISCO STARS - New
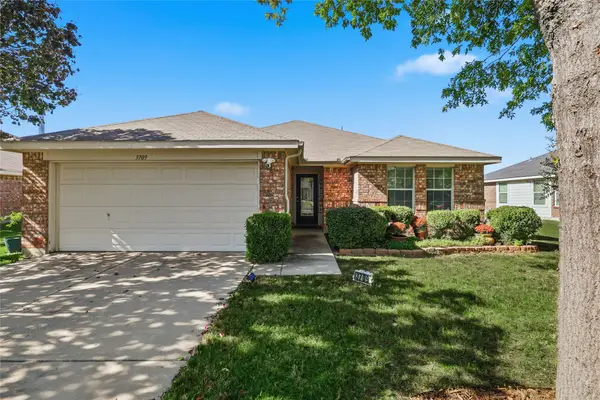 $300,000Active3 beds 2 baths1,374 sq. ft.
$300,000Active3 beds 2 baths1,374 sq. ft.3709 Logan Drive, Denton, TX 76207
MLS# 21105949Listed by: HOMETOWN REAL ESTATE - New
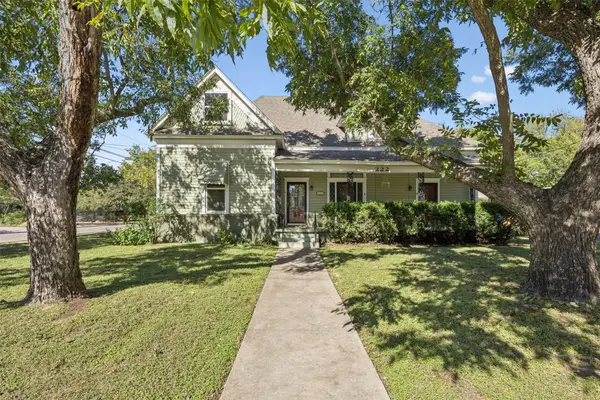 $450,000Active4 beds 4 baths2,676 sq. ft.
$450,000Active4 beds 4 baths2,676 sq. ft.222 W College Street #A,B,C, Denton, TX 76201
MLS# 21105253Listed by: HOMETOWN REAL ESTATE - New
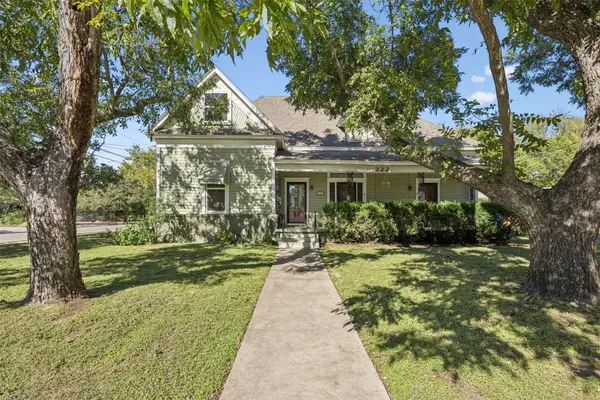 $450,000Active4 beds 4 baths2,676 sq. ft.
$450,000Active4 beds 4 baths2,676 sq. ft.222 W College Street #A,B,C, Denton, TX 76201
MLS# 21105282Listed by: HOMETOWN REAL ESTATE - New
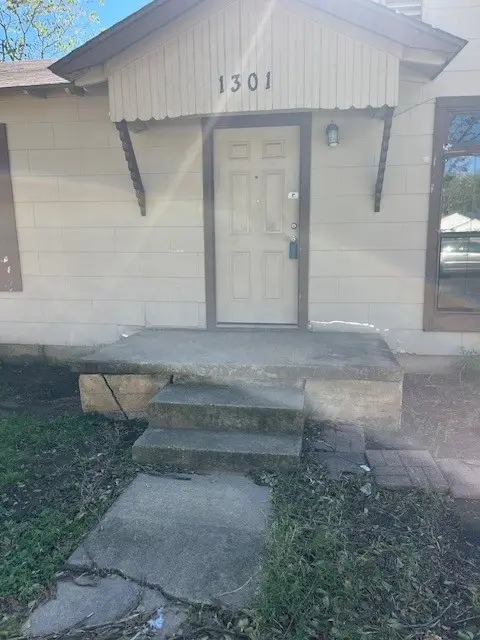 $375,000Active2 beds 1 baths1,183 sq. ft.
$375,000Active2 beds 1 baths1,183 sq. ft.1301 Fannin Street, Denton, TX 76201
MLS# 21105380Listed by: TEXAS PROPERTY BROKERS, LLC - New
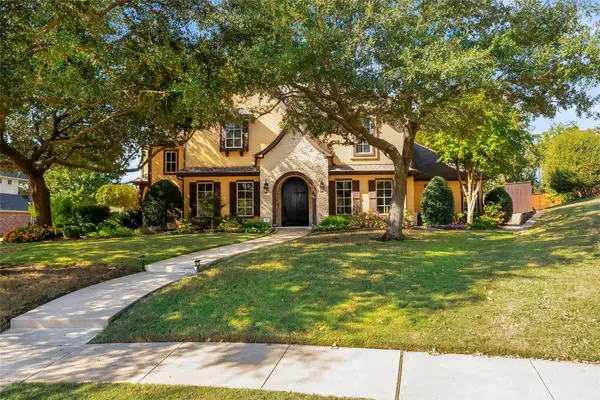 $995,900Active4 beds 5 baths3,738 sq. ft.
$995,900Active4 beds 5 baths3,738 sq. ft.3200 Belmont Street, Denton, TX 76210
MLS# 21106941Listed by: REAL ESTATE STATION LLC - New
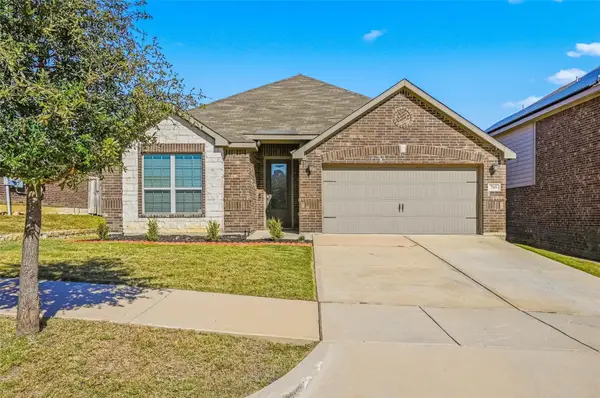 $315,000Active3 beds 2 baths1,739 sq. ft.
$315,000Active3 beds 2 baths1,739 sq. ft.705 Juneberry Drive, Denton, TX 76207
MLS# 21107097Listed by: EXP REALTY LLC - New
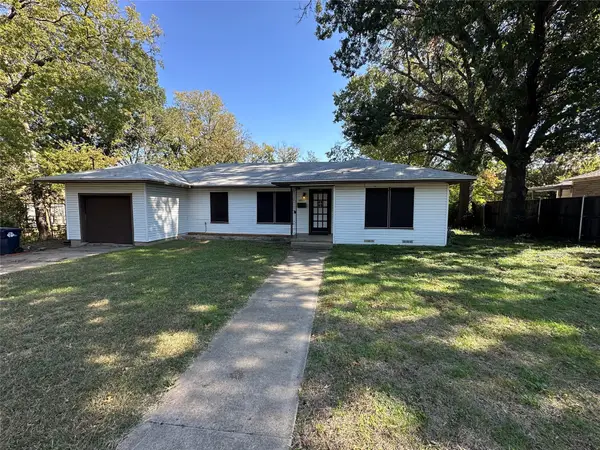 $225,000Active3 beds 2 baths1,355 sq. ft.
$225,000Active3 beds 2 baths1,355 sq. ft.1014 Hillcrest Street, Denton, TX 76201
MLS# 21107516Listed by: PARKER PROPERTIES REAL ESTATE
