3512 Hornbeam Street, Denton, TX 76226
Local realty services provided by:Better Homes and Gardens Real Estate Lindsey Realty
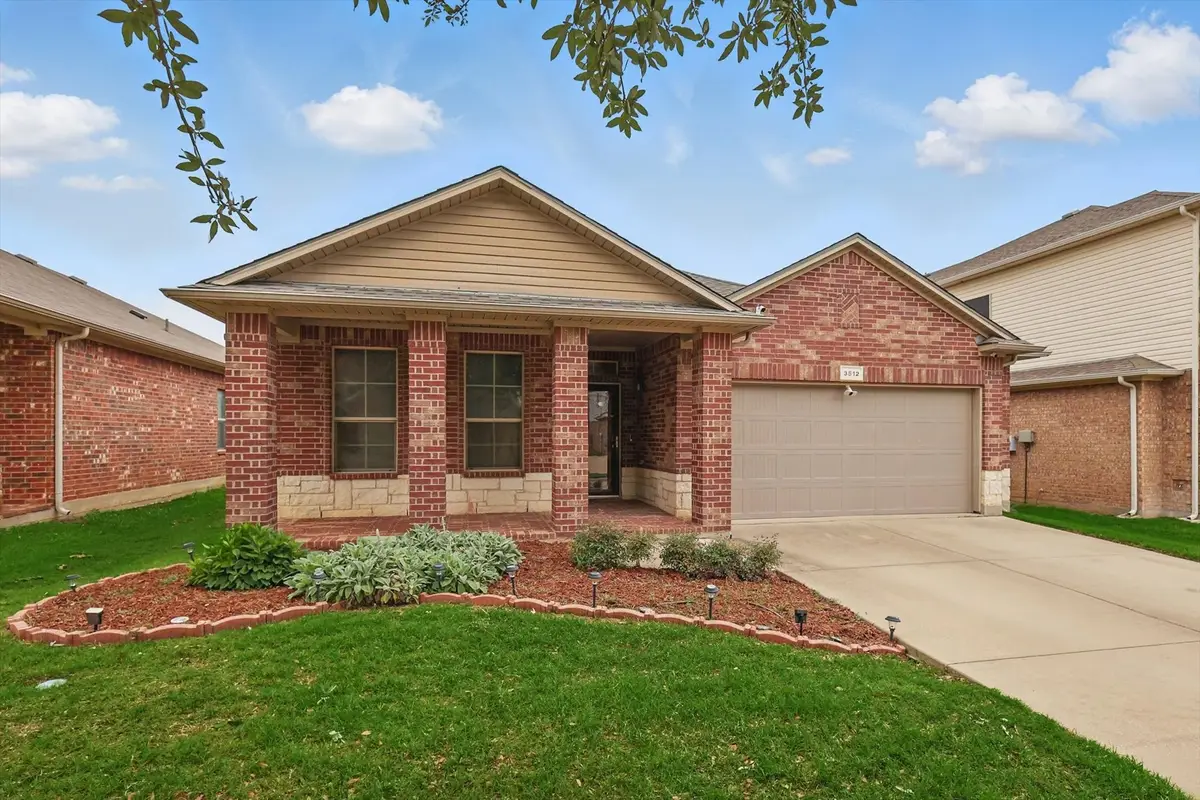
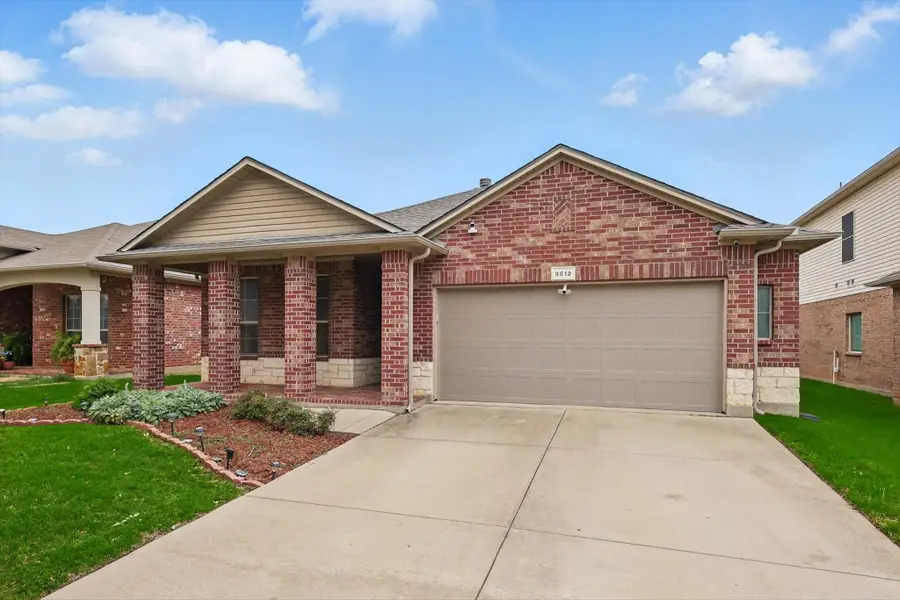
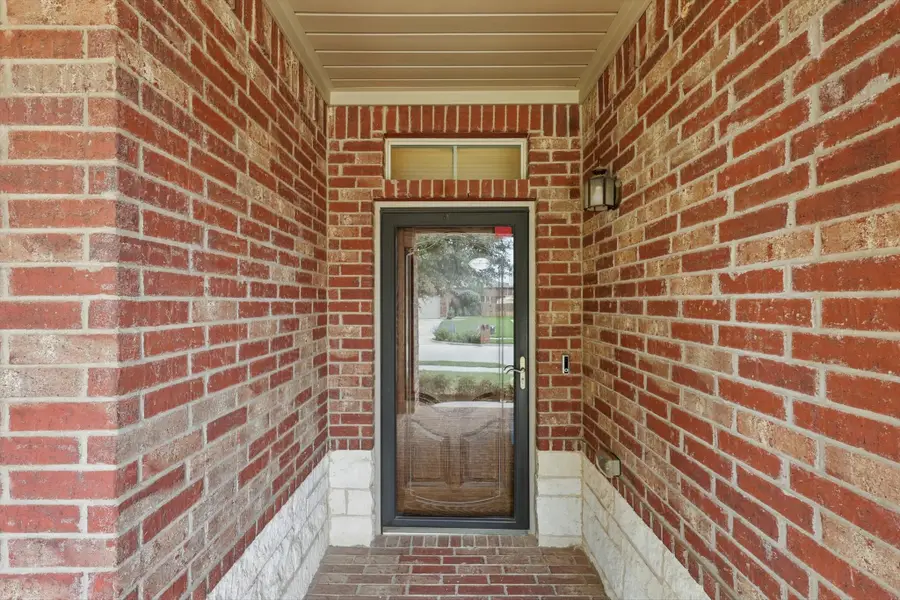
Listed by:julie dollahite(214) 534-7471,(214) 534-7471
Office:fathom realty, llc.
MLS#:20944079
Source:GDAR
Price summary
- Price:$342,000
- Price per sq. ft.:$189.05
- Monthly HOA dues:$26.25
About this home
The Seller is Offering a Seller Concession of $6,000 for Updates, Mortgage Rate Buydown, or Closing Costs!!
Stunning Home in Highly Rated ARGYLE ISD!
Welcome to this beautiful home with an open floor plan offering modern comfort and smart technology in a desirable neighborhood. This thoughtfully designed home features an open concept layout with a Spacious Living Room, Split Bedrooms for added privacy, and a large island kitchen that overlooks the backyard, perfect for entertaining and everyday living.
The primary suite is a true retreat with Bay Windows, a luxurious garden tub, separate shower, dual vanities, and an oversized walk-in closet. Enjoy outdoor living with a charming covered front porch and a covered back patio complete with a relaxing Hot Tub.
Recent updates include a New Roof Installed in May 2025. The garage is fully insulated and equipped with a mini-split AC unit, making it a versatile space year-round.
This is a Tech Savvy Home where convenience meets innovation, featuring WiFi connected HVAC, sprinkler system, hot water heater, and lighting throughout the house.
Don't miss your chance to own this exceptional home in Argyle ISD. Come check it out today!
Contact an agent
Home facts
- Year built:2011
- Listing Id #:20944079
- Added:87 day(s) ago
- Updated:August 17, 2025 at 08:39 PM
Rooms and interior
- Bedrooms:3
- Total bathrooms:2
- Full bathrooms:2
- Living area:1,809 sq. ft.
Heating and cooling
- Cooling:Central Air, Electric
- Heating:Central, Electric
Structure and exterior
- Roof:Composition
- Year built:2011
- Building area:1,809 sq. ft.
- Lot area:0.14 Acres
Schools
- High school:Argyle
- Middle school:Argyle
- Elementary school:Hilltop
Finances and disclosures
- Price:$342,000
- Price per sq. ft.:$189.05
- Tax amount:$7,521
New listings near 3512 Hornbeam Street
- New
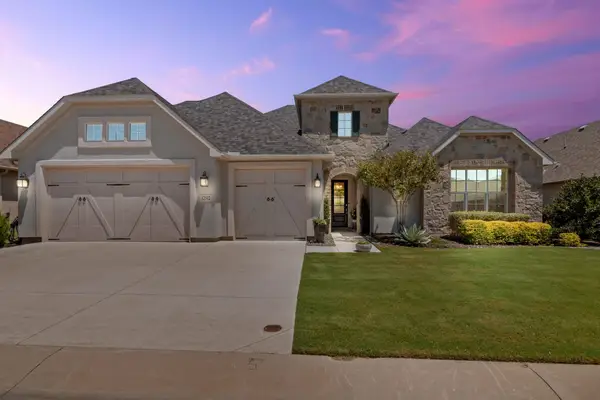 $839,900Active2 beds 3 baths2,567 sq. ft.
$839,900Active2 beds 3 baths2,567 sq. ft.12512 Lockhart Drive, Denton, TX 76207
MLS# 21032039Listed by: CREEKVIEW REALTY - New
 $310,000Active4 beds 3 baths2,427 sq. ft.
$310,000Active4 beds 3 baths2,427 sq. ft.2304 Royal Acres Drive, Denton, TX 76209
MLS# 21034964Listed by: EPIQUE REALTY LLC - New
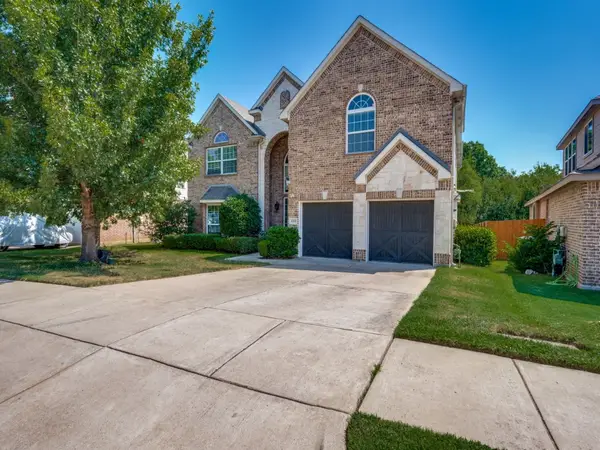 $599,900Active6 beds 4 baths4,182 sq. ft.
$599,900Active6 beds 4 baths4,182 sq. ft.8305 Bishop Pine Road, Denton, TX 76208
MLS# 21035483Listed by: SCRIBNER REAL ESTATE, INC - New
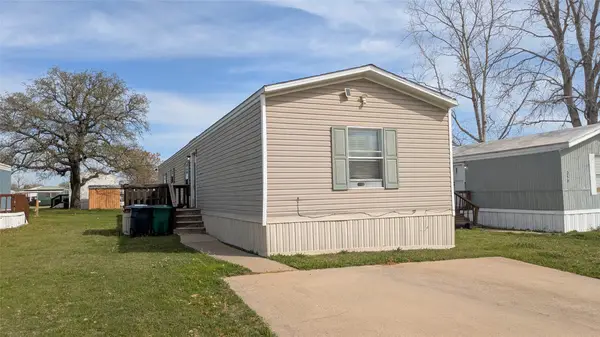 $80,000Active3 beds 2 baths1,216 sq. ft.
$80,000Active3 beds 2 baths1,216 sq. ft.5301 E Mckinney Street #249, Denton, TX 76280
MLS# 21023971Listed by: ERICA ZUBIETA PEREZ - New
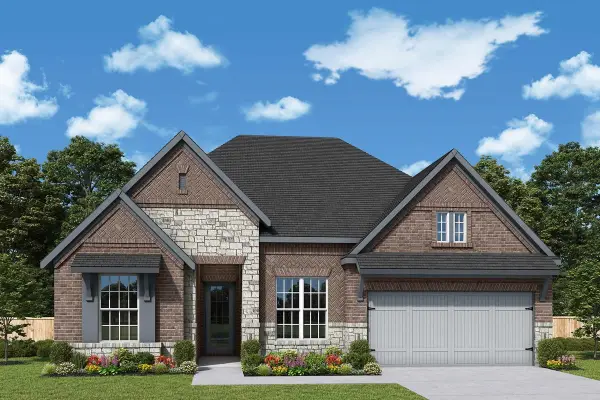 $615,874Active4 beds 4 baths2,567 sq. ft.
$615,874Active4 beds 4 baths2,567 sq. ft.210 Sweetwater Rill Drive, Conroe, TX 77304
MLS# 8264059Listed by: WEEKLEY PROPERTIES BEVERLY BRADLEY - New
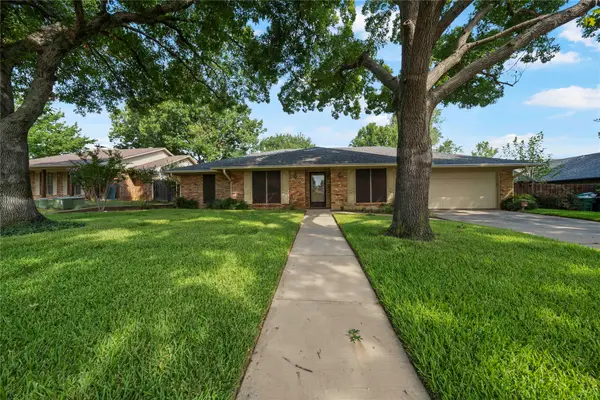 $359,999Active4 beds 2 baths1,985 sq. ft.
$359,999Active4 beds 2 baths1,985 sq. ft.2520 Bowling Green Street, Denton, TX 76201
MLS# 21032030Listed by: KELLER WILLIAMS FRISCO STARS - New
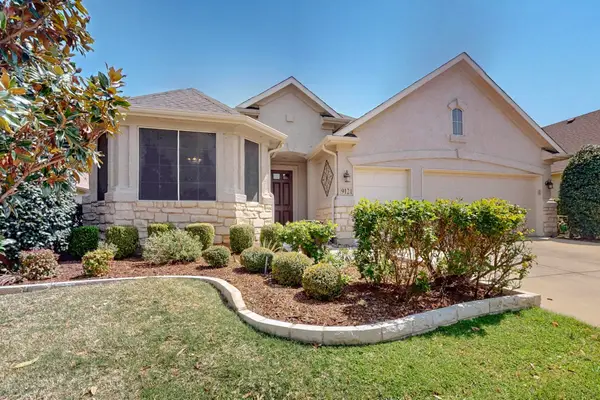 $403,000Active2 beds 2 baths2,153 sq. ft.
$403,000Active2 beds 2 baths2,153 sq. ft.9121 Perimeter Street, Denton, TX 76207
MLS# 21035030Listed by: ATTORNEY BROKER SERVICES - New
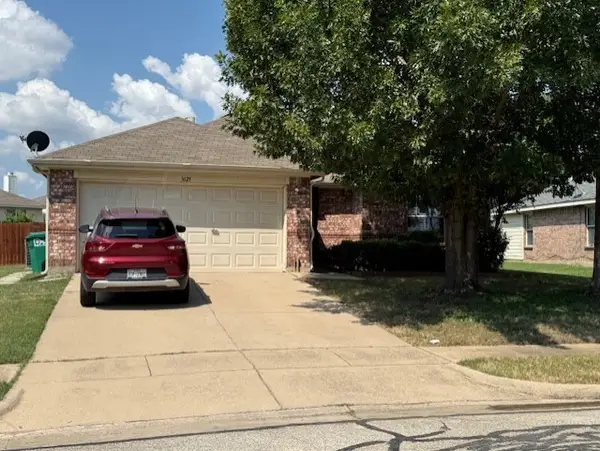 $318,000Active3 beds 2 baths1,374 sq. ft.
$318,000Active3 beds 2 baths1,374 sq. ft.Address Withheld By Seller, Denton, TX 76207
MLS# 21028894Listed by: VORTEX REALTY LLC - New
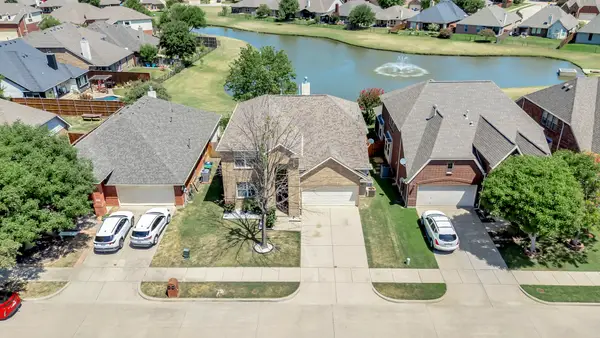 $487,900Active3 beds 3 baths2,341 sq. ft.
$487,900Active3 beds 3 baths2,341 sq. ft.5712 Meadowglen Drive, Denton, TX 76226
MLS# 21034550Listed by: NEW HOME DFW - New
 $424,900Active3 beds 2 baths1,743 sq. ft.
$424,900Active3 beds 2 baths1,743 sq. ft.1916 Winding Creek Way, Denton, TX 76208
MLS# 21034430Listed by: MONUMENT REALTY
