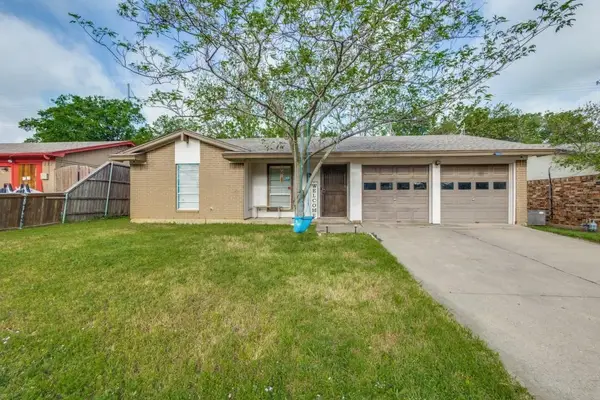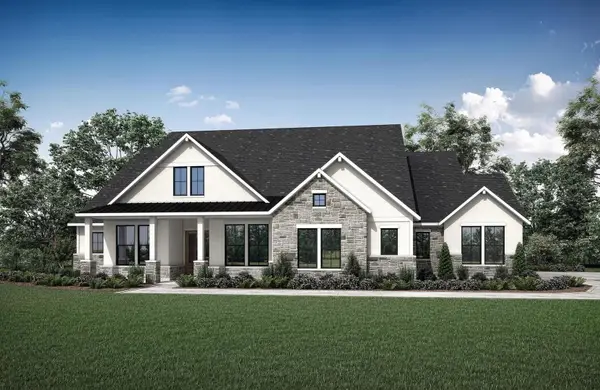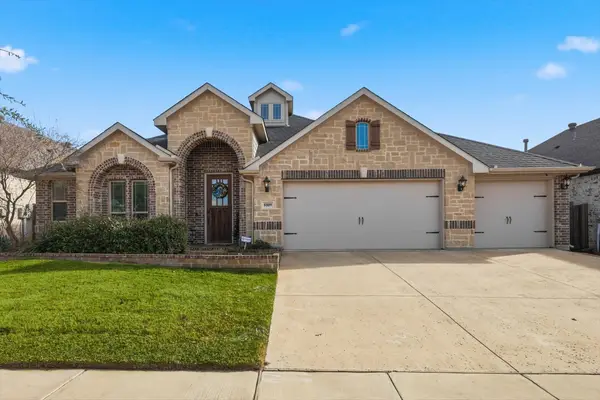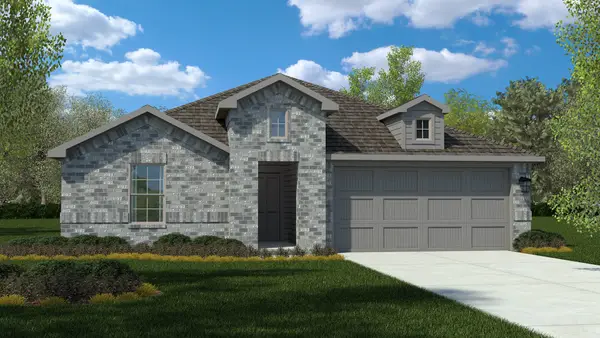3608 Chapel Hill Lane, Denton, TX 76207
Local realty services provided by:Better Homes and Gardens Real Estate Rhodes Realty
Listed by: lucy heaton972-372-4777
Office: re/max dallas suburbs
MLS#:21060926
Source:GDAR
Price summary
- Price:$315,000
- Price per sq. ft.:$202.83
About this home
Price Drop! Move In Ready! Beautiful One Story Home in Northpointe Community. Just by driving up to the home you will notice the beautiful landscaped front yard with an array of flowers to welcome you to the home. Nothing was missed with improvements and updates throughout the years. The home shows like a model home as the owners custom made pieces to make the home special and unique for the neighborhood. Home features an open floor plan with a precious kitchen to enjoy meals with the family and friends. Kitchen has plenty of room for a breakfast table and you can utilize the kitchen bar as well when having social events. The dining room also can be used for multiple purposes such as a study, library, kids playroom and much more. Living room has a cozy fireplace to enjoy in the winter months drinking your hot cocoa. The floor plan also includes split bedrooms for a primary bedroom privacy. Don't miss the primary bedroom walk in closet. The backyard is plenty big for all those special occasions. Owner has a 100sf shop or shed addition space so you don't crowd your garage. Financed Solar Panels are in place, call agent for details. Panels have contributed to low electric bills for the homeowner. The updates and improvement list is disclosed for reference.
Contact an agent
Home facts
- Year built:2007
- Listing ID #:21060926
- Added:99 day(s) ago
- Updated:December 25, 2025 at 12:50 PM
Rooms and interior
- Bedrooms:3
- Total bathrooms:2
- Full bathrooms:2
- Living area:1,553 sq. ft.
Heating and cooling
- Cooling:Central Air, Electric
- Heating:Central, Electric
Structure and exterior
- Roof:Composition
- Year built:2007
- Building area:1,553 sq. ft.
- Lot area:0.16 Acres
Schools
- High school:Denton
- Middle school:Calhoun
- Elementary school:Evers Park
Finances and disclosures
- Price:$315,000
- Price per sq. ft.:$202.83
- Tax amount:$5,776
New listings near 3608 Chapel Hill Lane
- New
 $325,000Active3 beds 2 baths1,518 sq. ft.
$325,000Active3 beds 2 baths1,518 sq. ft.2813 Joshua Street, Denton, TX 76209
MLS# 21137675Listed by: COLDWELL BANKER APEX, REALTORS - New
 $229,995Active3 beds 2 baths987 sq. ft.
$229,995Active3 beds 2 baths987 sq. ft.4201 Redstone Road, Denton, TX 76209
MLS# 21137473Listed by: HOME PROS REAL ESTATE GROUP - New
 $489,990Active4 beds 2 baths2,098 sq. ft.
$489,990Active4 beds 2 baths2,098 sq. ft.2808 Parkwood Circle, Denton, TX 76226
MLS# 21137263Listed by: VISIONS REALTY & INVESTMENTS  $550,000Active8 beds 8 baths4,095 sq. ft.
$550,000Active8 beds 8 baths4,095 sq. ft.3065-3071 Olympia Drive, Denton, TX 76209
MLS# 21129009Listed by: CARRICO AND ASSOCIATES REALTORS $550,000Active8 beds 8 baths4,095 sq. ft.
$550,000Active8 beds 8 baths4,095 sq. ft.3073-3079 Olympia Drive, Denton, TX 76209
MLS# 21129054Listed by: CARRICO AND ASSOCIATES REALTORS- Open Fri, 12 to 5pmNew
 $1,249,990Active4 beds 5 baths4,171 sq. ft.
$1,249,990Active4 beds 5 baths4,171 sq. ft.3116 Apple Creek Lane, Northlake, TX 76226
MLS# 21136929Listed by: HOMESUSA.COM - New
 $534,990Active4 beds 3 baths2,759 sq. ft.
$534,990Active4 beds 3 baths2,759 sq. ft.8809 Lavon Lane, Denton, TX 76226
MLS# 21136405Listed by: FATHOM REALTY, LLC  $339,990Pending4 beds 2 baths1,875 sq. ft.
$339,990Pending4 beds 2 baths1,875 sq. ft.1633 Cansler Drive, Denton, TX 76249
MLS# 21135244Listed by: CENTURY 21 MIKE BOWMAN, INC.- New
 $289,990Active4 beds 2 baths1,572 sq. ft.
$289,990Active4 beds 2 baths1,572 sq. ft.5508 Corduroy Road, Denton, TX 76249
MLS# 21135259Listed by: CENTURY 21 MIKE BOWMAN, INC.  $320,915Pending4 beds 3 baths2,090 sq. ft.
$320,915Pending4 beds 3 baths2,090 sq. ft.5568 Flannel Lane, Denton, TX 76249
MLS# 21135276Listed by: CENTURY 21 MIKE BOWMAN, INC.
