3921 Madison Lane, Denton, TX 76208
Local realty services provided by:Better Homes and Gardens Real Estate Winans
Listed by: suzanne cason, matthew cason214-236-7649
Office: coldwell banker apex, realtors
MLS#:21100277
Source:GDAR
Price summary
- Price:$370,000
- Price per sq. ft.:$160.66
About this home
Beautiful Single-Story in Prominence Square. Welcome home to this charming 2018-built residence in a prime Denton location! Step inside to an inviting open floor plan designed for easy entertaining—you’ll never miss a moment of conversation while preparing meals in the spacious kitchen. Enjoy abundant cabinet space and a walk-in pantry perfect for those oversized kitchen essentials. Natural light fills the home, highlighting its bright and cheerful atmosphere. The thoughtful layout offers a seamless flow from one room to the next. The split-bedroom design provides privacy for guests or extended family—one bedroom even features its own walk-in closet and direct access to a full bath with an oversized walk-in shower, making it an ideal in-law suite. Two of the secondary bedrooms share a convenient Jack-and-Jill bath, with each room enjoying its own private vanity area for added comfort and functionality. The primary suite offers a relaxing retreat with a garden tub, separate shower, and convenient direct access from the ensuite bath through a huge walk-in closet into the oversized utility room—laundry day just got easier! Step outside to the screened-in 5x12 back porch where you can unwind in the evening breeze without the bugs. The fenced yard provides space for pets or outdoor gatherings. Located near both UNT and TWU, this home offers quick access to shopping, dining, and entertainment while maintaining a peaceful neighborhood feel. With no HOA, you’ll enjoy flexibility and freedom. Don’t miss your chance to make this light-filled home yours!
Contact an agent
Home facts
- Year built:2018
- Listing ID #:21100277
- Added:46 day(s) ago
- Updated:December 16, 2025 at 01:13 PM
Rooms and interior
- Bedrooms:4
- Total bathrooms:3
- Full bathrooms:3
- Living area:2,303 sq. ft.
Heating and cooling
- Cooling:Ceiling Fans, Central Air, Electric
- Heating:Central, Electric
Structure and exterior
- Roof:Composition
- Year built:2018
- Building area:2,303 sq. ft.
- Lot area:0.13 Acres
Schools
- High school:Ryan H S
- Middle school:Strickland
- Elementary school:Hodge
Finances and disclosures
- Price:$370,000
- Price per sq. ft.:$160.66
- Tax amount:$5,954
New listings near 3921 Madison Lane
- New
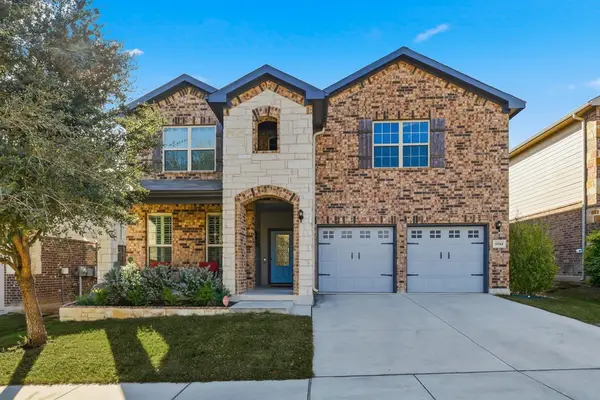 $515,000Active4 beds 3 baths3,145 sq. ft.
$515,000Active4 beds 3 baths3,145 sq. ft.5504 Wharfside Place, Denton, TX 76208
MLS# 21133638Listed by: REAL T TEAM BY EXP - New
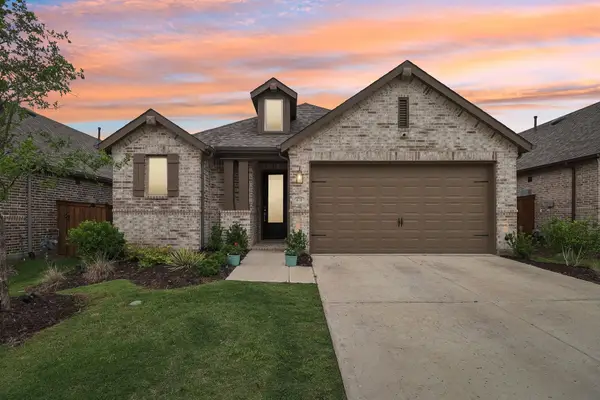 $360,000Active3 beds 2 baths1,599 sq. ft.
$360,000Active3 beds 2 baths1,599 sq. ft.4718 Firewheel Court, Aubrey, TX 76227
MLS# 21133231Listed by: EXP REALTY - New
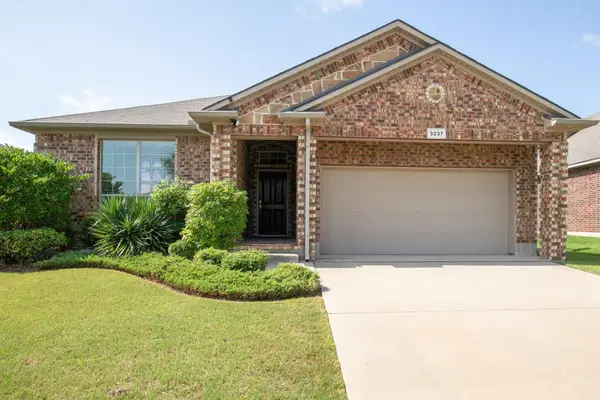 $339,000Active3 beds 2 baths1,737 sq. ft.
$339,000Active3 beds 2 baths1,737 sq. ft.3237 Buckthorn Lane, Denton, TX 76226
MLS# 21131905Listed by: COLDWELL BANKER APEX, REALTORS - New
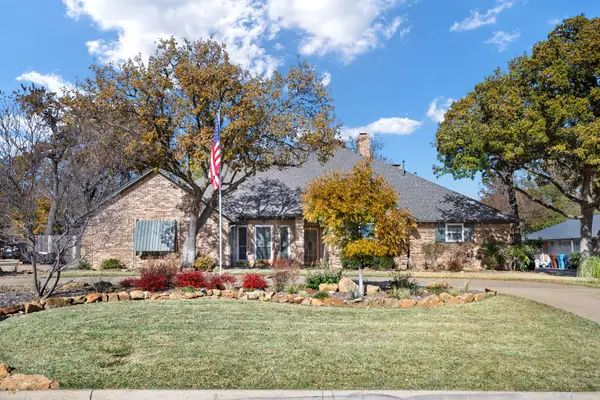 $620,000Active3 beds 3 baths2,721 sq. ft.
$620,000Active3 beds 3 baths2,721 sq. ft.9 Rolling Hills Circle, Denton, TX 76205
MLS# 21131514Listed by: EBBY HALLIDAY, REALTORS - New
 $1,200,500Active2 beds 3 baths3,138 sq. ft.
$1,200,500Active2 beds 3 baths3,138 sq. ft.12417 Blue Granite Drive, Denton, TX 76207
MLS# 21129255Listed by: SPENCER REALTORS - New
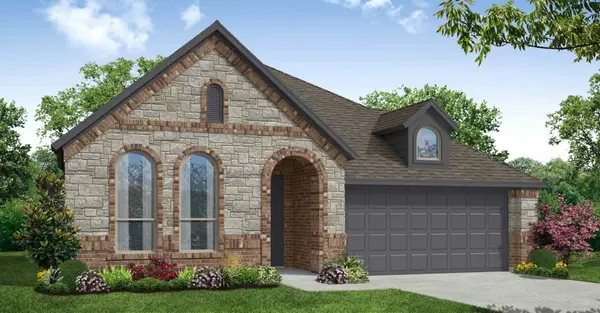 $440,152Active4 beds 2 baths2,006 sq. ft.
$440,152Active4 beds 2 baths2,006 sq. ft.1101 Foxtail Drive, Justin, TX 76247
MLS# 21132172Listed by: IMP REALTY - New
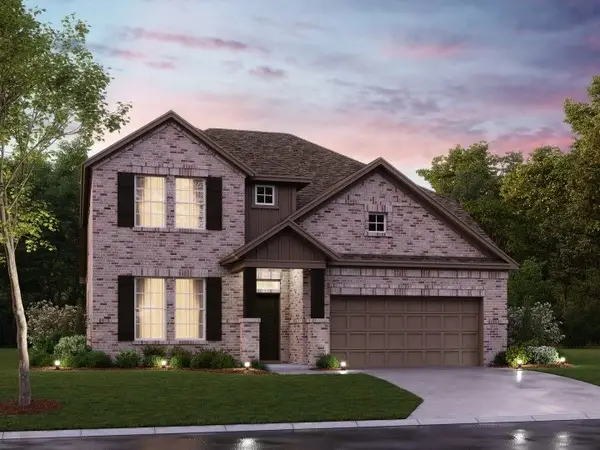 $519,990Active4 beds 4 baths2,811 sq. ft.
$519,990Active4 beds 4 baths2,811 sq. ft.4304 Birch Lane, Denton, TX 76226
MLS# 21127546Listed by: ESCAPE REALTY - New
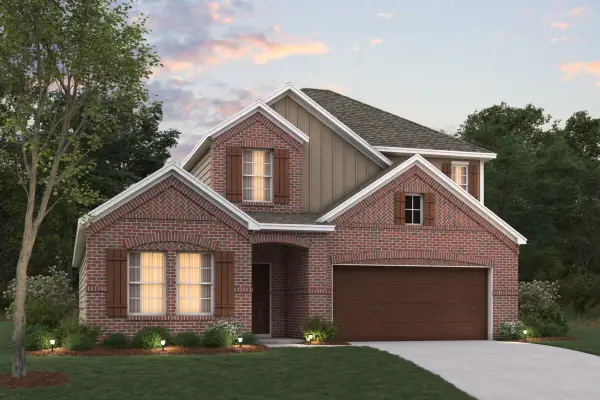 $449,990Active4 beds 3 baths2,454 sq. ft.
$449,990Active4 beds 3 baths2,454 sq. ft.4004 Birch Lane, Denton, TX 76226
MLS# 21125534Listed by: ESCAPE REALTY - New
 $300,000Active3 beds 2 baths1,556 sq. ft.
$300,000Active3 beds 2 baths1,556 sq. ft.1917 Cavender Circle, Denton, TX 76205
MLS# 21131026Listed by: MARK SPAIN REAL ESTATE - New
 $1,000,000Active4 beds 4 baths3,664 sq. ft.
$1,000,000Active4 beds 4 baths3,664 sq. ft.3111 Montecito Drive, Denton, TX 76205
MLS# 21131610Listed by: COMPASS RE TEXAS, LLC
