409 Meadow Lane, Denton, TX 76207
Local realty services provided by:Better Homes and Gardens Real Estate Senter, REALTORS(R)
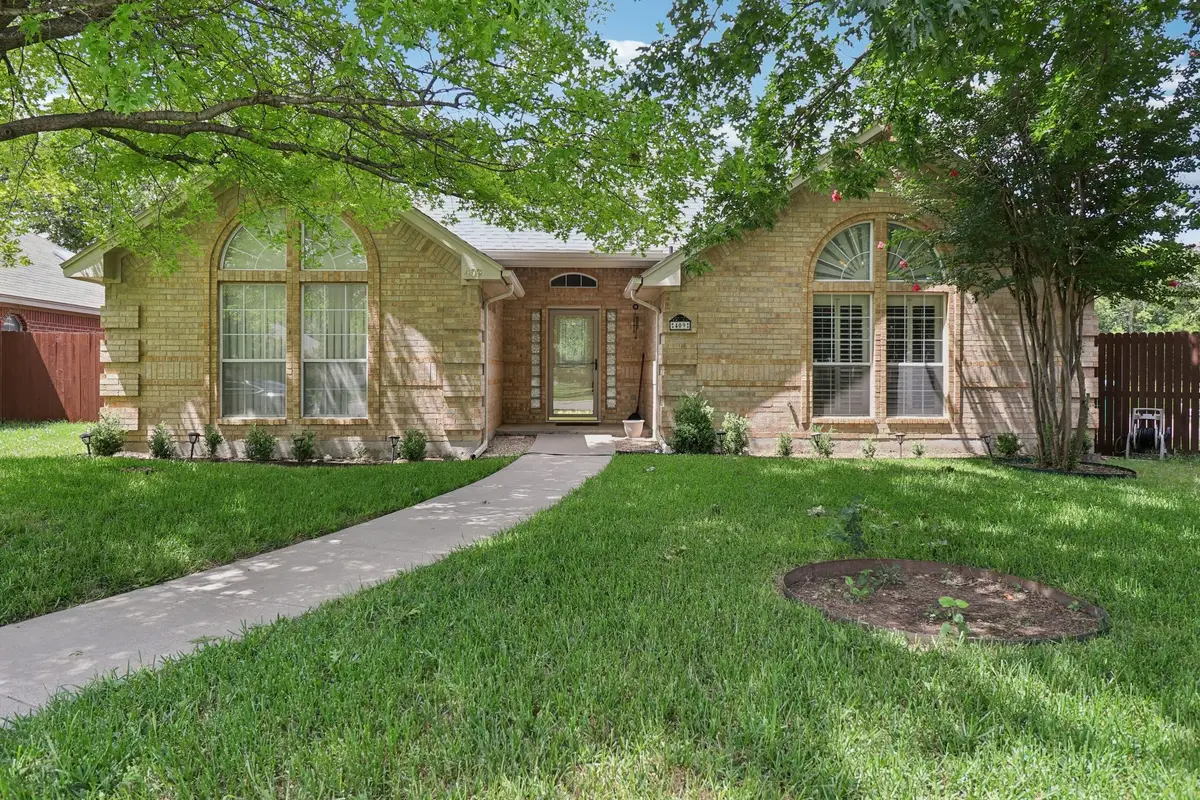
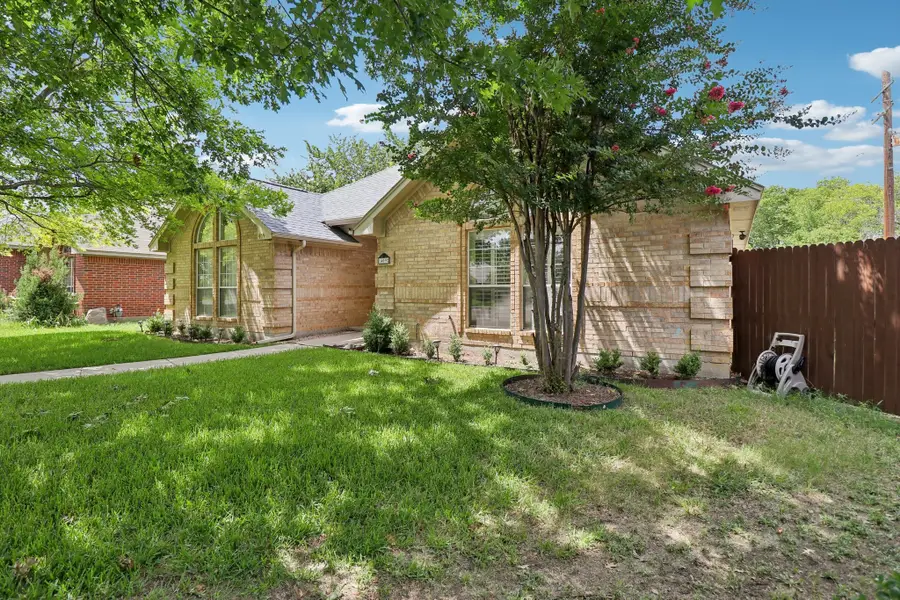

Listed by:jeffrey kappel
Office:j kappel realty
MLS#:20990787
Source:GDAR
Price summary
- Price:$267,000
- Price per sq. ft.:$195.6
About this home
** Reduced Price ** Come check out 409 Meadow Lane, ideally situated on a large lot in highly desirable Cooper Crossing neighborhood in Denton, TX. This meticulously maintained 3-bedroom, 2-bathroom home has a large open-concept combination living area dining area with wood burning fireplace (currently has gas log installed), walk-in closets in all bedrooms, plantation shutters on all windows, jetted tub and separate shower in primary bath, set up for gas or electric dryer in laundry room. Layout is split bedrooms; the primary suite is large and private. Laundry hookups for gas or electric dryer (currently electric). Amenities include a two-car rear entry garage with a driveway long enough for three extra cars, an RV or trailer (No HOA restrictions), storage shed for additional outside storage. With all the well matched and functional updates, 409 Meadow Lane offers an exceptional value for homebuyers in Denton, or the investor looking for a turnkey rental. Schedule your tour today; this home is sure to get a lot of interest!
Contact an agent
Home facts
- Year built:1997
- Listing Id #:20990787
- Added:44 day(s) ago
- Updated:August 14, 2025 at 04:41 PM
Rooms and interior
- Bedrooms:3
- Total bathrooms:2
- Full bathrooms:2
- Living area:1,365 sq. ft.
Heating and cooling
- Cooling:Central Air
- Heating:Central, Gas
Structure and exterior
- Year built:1997
- Building area:1,365 sq. ft.
- Lot area:0.18 Acres
Schools
- High school:Denton
- Middle school:Strickland
- Elementary school:Evers Park
Finances and disclosures
- Price:$267,000
- Price per sq. ft.:$195.6
- Tax amount:$5,623
New listings near 409 Meadow Lane
- New
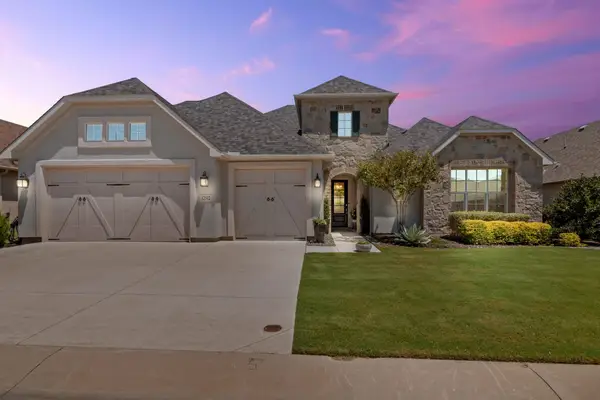 $839,900Active2 beds 3 baths2,567 sq. ft.
$839,900Active2 beds 3 baths2,567 sq. ft.12512 Lockhart Drive, Denton, TX 76207
MLS# 21032039Listed by: CREEKVIEW REALTY - New
 $310,000Active4 beds 3 baths2,427 sq. ft.
$310,000Active4 beds 3 baths2,427 sq. ft.2304 Royal Acres Drive, Denton, TX 76209
MLS# 21034964Listed by: EPIQUE REALTY LLC - New
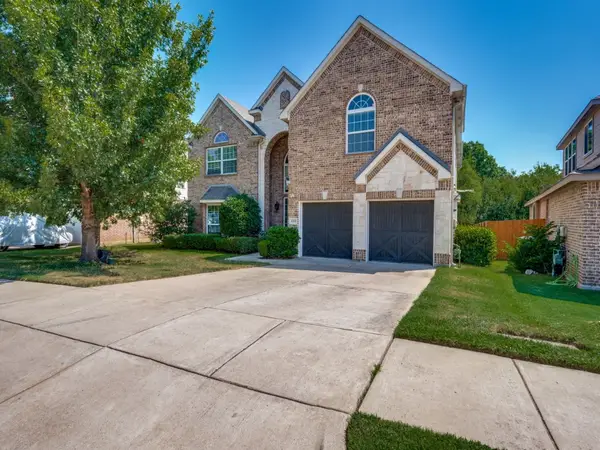 $599,900Active6 beds 4 baths4,182 sq. ft.
$599,900Active6 beds 4 baths4,182 sq. ft.8305 Bishop Pine Road, Denton, TX 76208
MLS# 21035483Listed by: SCRIBNER REAL ESTATE, INC - New
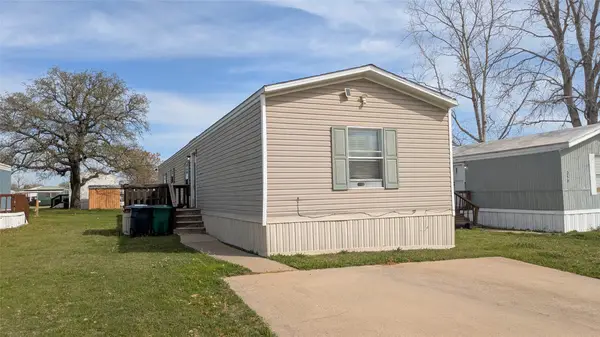 $80,000Active3 beds 2 baths1,216 sq. ft.
$80,000Active3 beds 2 baths1,216 sq. ft.5301 E Mckinney Street #249, Denton, TX 76280
MLS# 21023971Listed by: ERICA ZUBIETA PEREZ - New
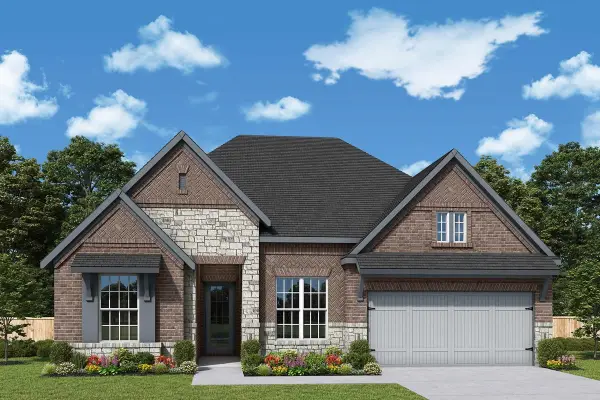 $615,874Active4 beds 4 baths2,567 sq. ft.
$615,874Active4 beds 4 baths2,567 sq. ft.210 Sweetwater Rill Drive, Conroe, TX 77304
MLS# 8264059Listed by: WEEKLEY PROPERTIES BEVERLY BRADLEY - New
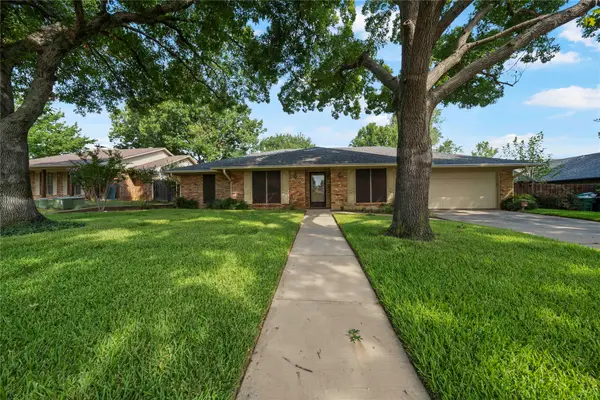 $359,999Active4 beds 2 baths1,985 sq. ft.
$359,999Active4 beds 2 baths1,985 sq. ft.2520 Bowling Green Street, Denton, TX 76201
MLS# 21032030Listed by: KELLER WILLIAMS FRISCO STARS - New
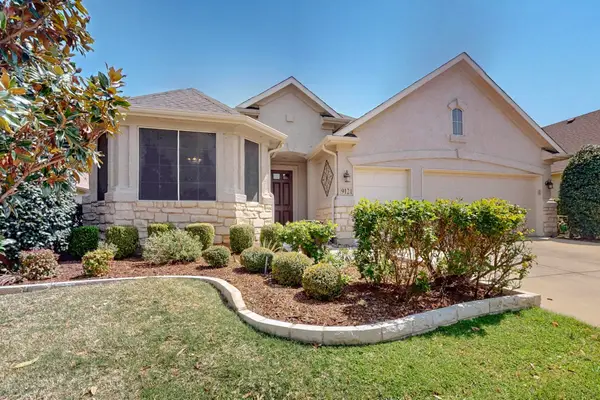 $403,000Active2 beds 2 baths2,153 sq. ft.
$403,000Active2 beds 2 baths2,153 sq. ft.9121 Perimeter Street, Denton, TX 76207
MLS# 21035030Listed by: ATTORNEY BROKER SERVICES - New
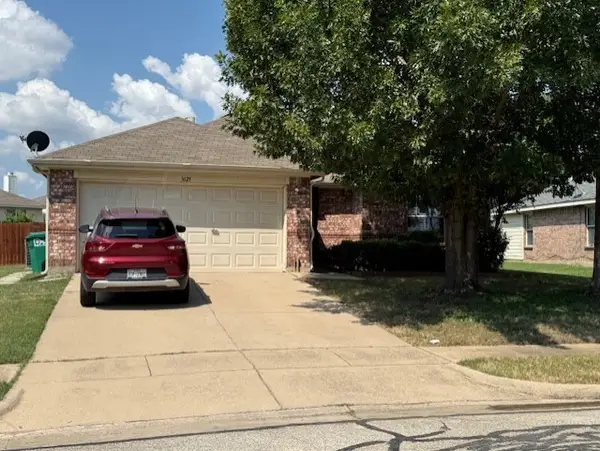 $318,000Active3 beds 2 baths1,374 sq. ft.
$318,000Active3 beds 2 baths1,374 sq. ft.Address Withheld By Seller, Denton, TX 76207
MLS# 21028894Listed by: VORTEX REALTY LLC - New
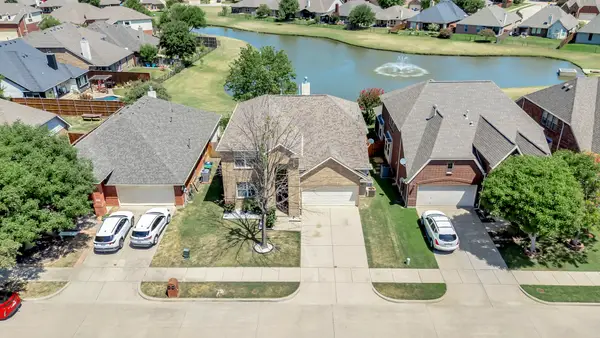 $487,900Active3 beds 3 baths2,341 sq. ft.
$487,900Active3 beds 3 baths2,341 sq. ft.5712 Meadowglen Drive, Denton, TX 76226
MLS# 21034550Listed by: NEW HOME DFW - New
 $424,900Active3 beds 2 baths1,743 sq. ft.
$424,900Active3 beds 2 baths1,743 sq. ft.1916 Winding Creek Way, Denton, TX 76208
MLS# 21034430Listed by: MONUMENT REALTY
