4216 Red Wolfe Road, Denton, TX 76208
Local realty services provided by:Better Homes and Gardens Real Estate Winans
Listed by: shawna martinez940-395-3474
Office: real broker, llc.
MLS#:21043622
Source:GDAR
Price summary
- Price:$530,000
- Price per sq. ft.:$156.8
- Monthly HOA dues:$25
About this home
This stunning home in The Preserve at Pecan Creek in Denton, Texas has been meticulously upgraded with premium features inside and out. The home boasts a brand-new roof (August 2025), pot filler, double oven, vent hood vented to the outside, and wired in-wall speakers in the living room, first floor media room with built in speakers and stadium seating, and patio — perfect for entertaining. Additional highlights include a Jacuzzi tub in the primary suite, custom master closet, glass pantry door, gas line outlet on the back patio for outdoor cooking, and even an intercom system and central vacuum for added convenience. The garage has been expanded for extra square footage, offering more space for storage or larger vehicles. Every detail reflects thoughtful upgrades and care.
Located in the sought-after Preserve at Pecan Creek community in Denton, TX, this home combines elegance, comfort, and functionality in one of Denton’s most desirable neighborhoods. Residents love the walking trails, parks, and convenient access to I-35, Lewisville Lake, shopping, dining, and top-rated Denton ISD schools. If you’re searching for an upgraded home in Preserve at Pecan Creek Denton TX, this property stands out for its rare blend of quality, convenience, and timeless design.
Contact an agent
Home facts
- Year built:2013
- Listing ID #:21043622
- Added:108 day(s) ago
- Updated:December 14, 2025 at 08:13 AM
Rooms and interior
- Bedrooms:4
- Total bathrooms:4
- Full bathrooms:3
- Half bathrooms:1
- Living area:3,380 sq. ft.
Heating and cooling
- Cooling:Ceiling Fans, Central Air, Electric
- Heating:Central, Natural Gas
Structure and exterior
- Year built:2013
- Building area:3,380 sq. ft.
- Lot area:0.23 Acres
Schools
- High school:Ryan H S
- Middle school:Bettye Myers
- Elementary school:Pecancreek
Finances and disclosures
- Price:$530,000
- Price per sq. ft.:$156.8
- Tax amount:$10,310
New listings near 4216 Red Wolfe Road
- New
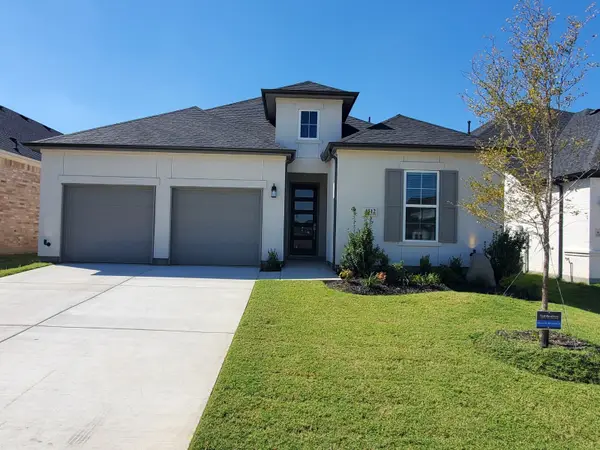 $650,000Active4 beds 3 baths2,574 sq. ft.
$650,000Active4 beds 3 baths2,574 sq. ft.4512 Hammerstein Boulevard, Denton, TX 76210
MLS# 21132321Listed by: PV2 PROPERTIES LLC - New
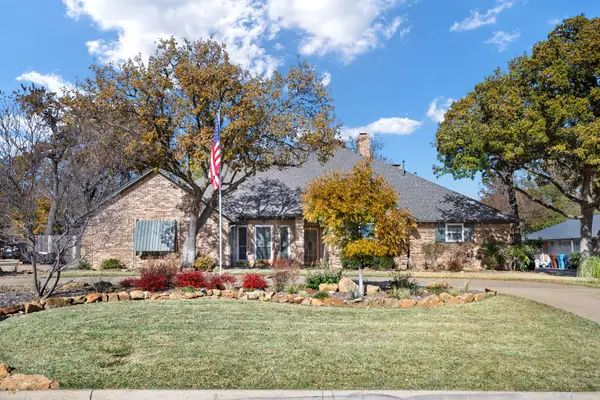 $620,000Active3 beds 3 baths2,721 sq. ft.
$620,000Active3 beds 3 baths2,721 sq. ft.9 Rolling Hills Circle, Denton, TX 76205
MLS# 21131514Listed by: EBBY HALLIDAY, REALTORS - New
 $1,200,500Active2 beds 3 baths3,138 sq. ft.
$1,200,500Active2 beds 3 baths3,138 sq. ft.12417 Blue Granite Drive, Denton, TX 76207
MLS# 21129255Listed by: SPENCER REALTORS - New
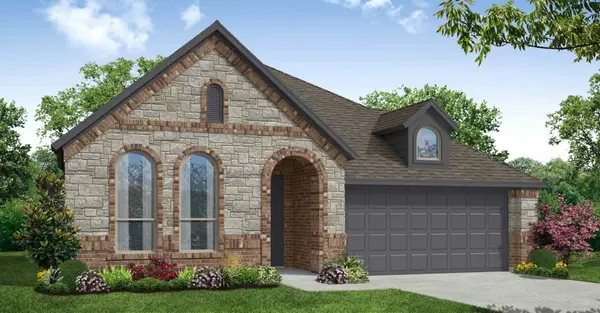 $440,152Active4 beds 2 baths2,006 sq. ft.
$440,152Active4 beds 2 baths2,006 sq. ft.1101 Foxtail Drive, Justin, TX 76247
MLS# 21132172Listed by: IMP REALTY - New
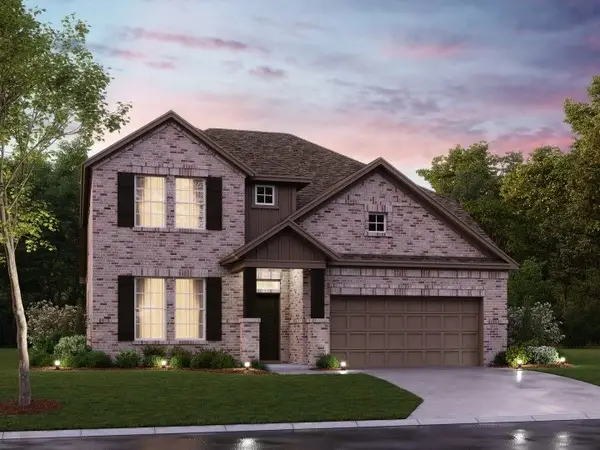 $519,990Active4 beds 4 baths2,811 sq. ft.
$519,990Active4 beds 4 baths2,811 sq. ft.4304 Birch Lane, Denton, TX 76226
MLS# 21127546Listed by: ESCAPE REALTY - New
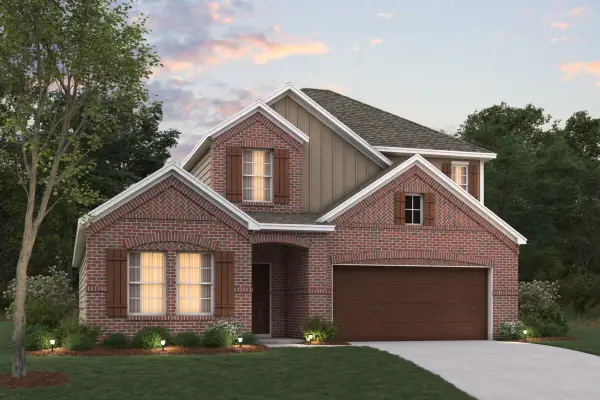 $449,990Active4 beds 3 baths2,454 sq. ft.
$449,990Active4 beds 3 baths2,454 sq. ft.4004 Birch Lane, Denton, TX 76226
MLS# 21125534Listed by: ESCAPE REALTY - New
 $300,000Active3 beds 2 baths1,556 sq. ft.
$300,000Active3 beds 2 baths1,556 sq. ft.1917 Cavender Circle, Denton, TX 76205
MLS# 21131026Listed by: MARK SPAIN REAL ESTATE - New
 $1,000,000Active4 beds 4 baths3,664 sq. ft.
$1,000,000Active4 beds 4 baths3,664 sq. ft.3111 Montecito Drive, Denton, TX 76205
MLS# 21131610Listed by: COMPASS RE TEXAS, LLC - New
 $368,000Active4 beds 2 baths1,877 sq. ft.
$368,000Active4 beds 2 baths1,877 sq. ft.2020 Apalis Drive, Denton, TX 76205
MLS# 21131644Listed by: DFW METRO HOUSING - New
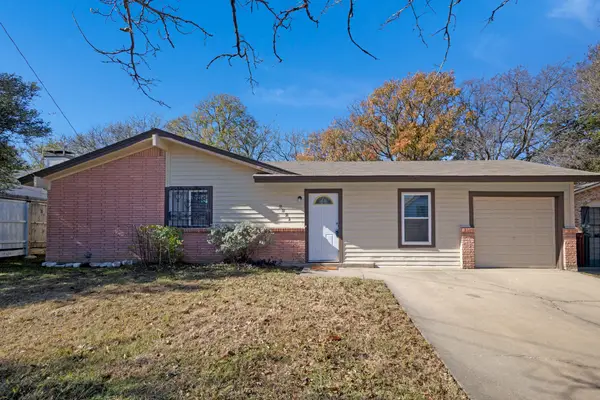 $265,000Active3 beds 2 baths1,265 sq. ft.
$265,000Active3 beds 2 baths1,265 sq. ft.2821 N Bell Avenue, Denton, TX 76209
MLS# 21127852Listed by: KELLER WILLIAMS REALTY
