431 Oakhill Drive, Denton, TX 76201
Local realty services provided by:Better Homes and Gardens Real Estate Lindsey Realty
Listed by: rebecca castro, sandra longoria682-229-6710
Office: exp realty llc.
MLS#:21033971
Source:GDAR
Price summary
- Price:$420,000
- Price per sq. ft.:$200.96
About this home
Welcome to this stunning new-build home on a spacious lot surrounded by mature shade trees in one of Denton’s most desirable neighborhoods. Thoughtfully designed with both comfort and style in mind, this home offers a bright and open floor plan centered around a large great room and chef’s kitchen. The oversized island, modern fixtures, and seamless access to the covered back patio make it perfect for both daily living and entertaining.
The luxurious master suite is truly a retreat, featuring a massive walk-in closet, a spa-like bathroom with a giant shower, and a soaking tub for ultimate relaxation. Two additional bedrooms share a convenient Jack-and-Jill bathroom, while an extra guest bath ensures plenty of space for family and visitors. Quality craftsmanship is evident throughout, from the stylish rock accents and elegant color scheme to the builder’s careful attention to detail. The oversized garage, energy-efficient foam attic insulation, and durable finishes add long-term value and comfort. Located just minutes from Downtown Denton and the Denton County Fairgrounds, this home combines modern living with the charm of an established neighborhood. Enjoy the peaceful outdoor setting under the trees or entertain with ease on the covered patio overlooking the large backyard.
This property is the perfect blend of space, efficiency, and thoughtful design—ready to welcome you home.
Still under construction. Scheduled to be completed by Aug 31st.
Contact an agent
Home facts
- Year built:2025
- Listing ID #:21033971
- Added:117 day(s) ago
- Updated:February 11, 2026 at 08:12 AM
Rooms and interior
- Bedrooms:3
- Total bathrooms:3
- Full bathrooms:2
- Half bathrooms:1
- Living area:2,090 sq. ft.
Heating and cooling
- Cooling:Central Air
- Heating:Central
Structure and exterior
- Roof:Composition
- Year built:2025
- Building area:2,090 sq. ft.
- Lot area:0.32 Acres
Schools
- High school:Denton
- Middle school:Calhoun
- Elementary school:Evers Park
Finances and disclosures
- Price:$420,000
- Price per sq. ft.:$200.96
- Tax amount:$1,538
New listings near 431 Oakhill Drive
- New
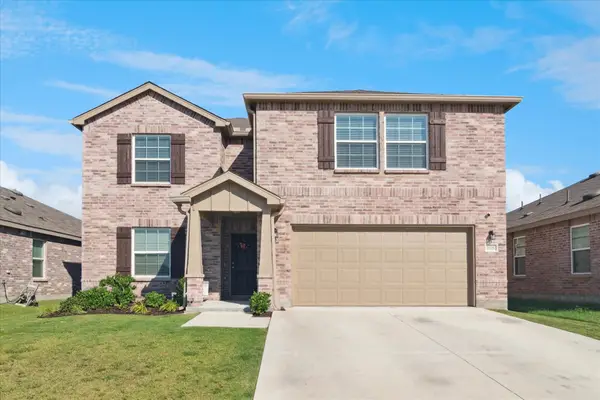 $389,990Active4 beds 3 baths2,740 sq. ft.
$389,990Active4 beds 3 baths2,740 sq. ft.2101 Winding Creek Way, Denton, TX 76208
MLS# 21176554Listed by: KELLER WILLIAMS PROSPER CELINA - New
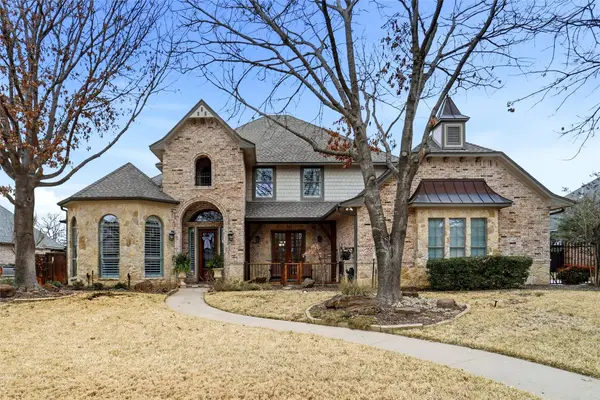 $755,000Active4 beds 4 baths3,644 sq. ft.
$755,000Active4 beds 4 baths3,644 sq. ft.3913 Andrew Avenue, Denton, TX 76210
MLS# 21168989Listed by: STAG RESIDENTIAL - New
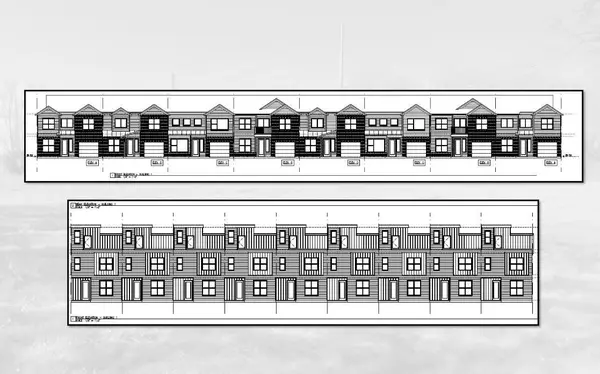 $1,290,000Active3.77 Acres
$1,290,000Active3.77 Acres2605 E Mckinney Street, Denton, TX 76209
MLS# 21160222Listed by: BEAM REAL ESTATE, LLC - New
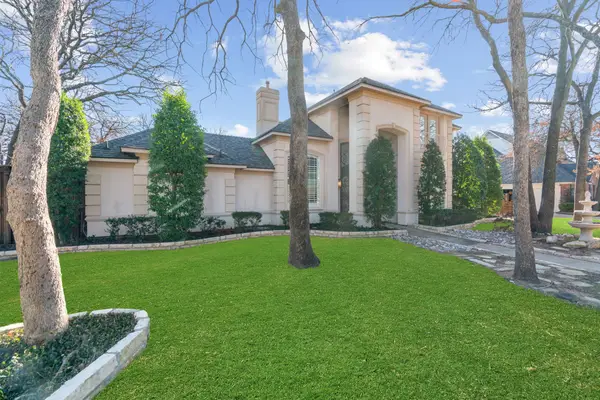 $835,000Active4 beds 3 baths3,756 sq. ft.
$835,000Active4 beds 3 baths3,756 sq. ft.44 Wellington Oaks Circle, Denton, TX 76210
MLS# 21169672Listed by: TORRI REALTY - New
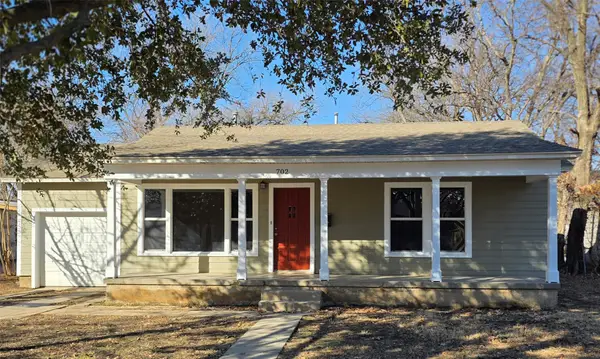 $255,000Active2 beds 1 baths891 sq. ft.
$255,000Active2 beds 1 baths891 sq. ft.702 Emery Street, Denton, TX 76201
MLS# 21175278Listed by: THE MARTINO GROUP - New
 $389,000Active3 beds 2 baths1,630 sq. ft.
$389,000Active3 beds 2 baths1,630 sq. ft.806 Denton, Denton, TX 76201
MLS# 21150769Listed by: INC REALTY, LLC - New
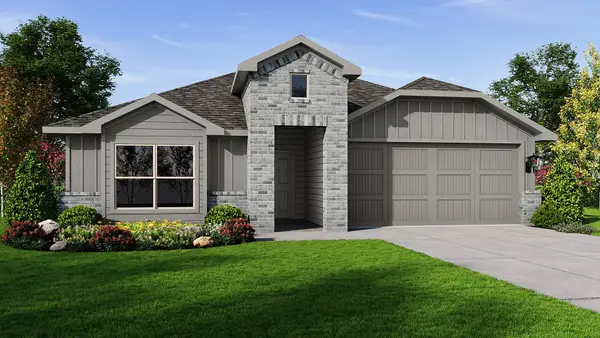 $379,990Active4 beds 2 baths2,036 sq. ft.
$379,990Active4 beds 2 baths2,036 sq. ft.2808 Hawk Drive, Denton, TX 76205
MLS# 21174776Listed by: CENTURY 21 MIKE BOWMAN, INC. - New
 $446,900Active3 beds 2 baths2,051 sq. ft.
$446,900Active3 beds 2 baths2,051 sq. ft.3017 Bella Lago Drive, Denton, TX 76210
MLS# 21175281Listed by: KELLER WILLIAMS REALTY - New
 $370,000Active3 beds 2 baths1,868 sq. ft.
$370,000Active3 beds 2 baths1,868 sq. ft.6601 Longleaf Lane, Denton, TX 76210
MLS# 21172774Listed by: HOMESMART STARS - New
 $285,000Active3 beds 2 baths1,559 sq. ft.
$285,000Active3 beds 2 baths1,559 sq. ft.3605 Cooper Branch E, Denton, TX 76209
MLS# 21159330Listed by: KELLER WILLIAMS PROSPER CELINA

