4717 Redbud Drive, Denton, TX 76208
Local realty services provided by:Better Homes and Gardens Real Estate Winans


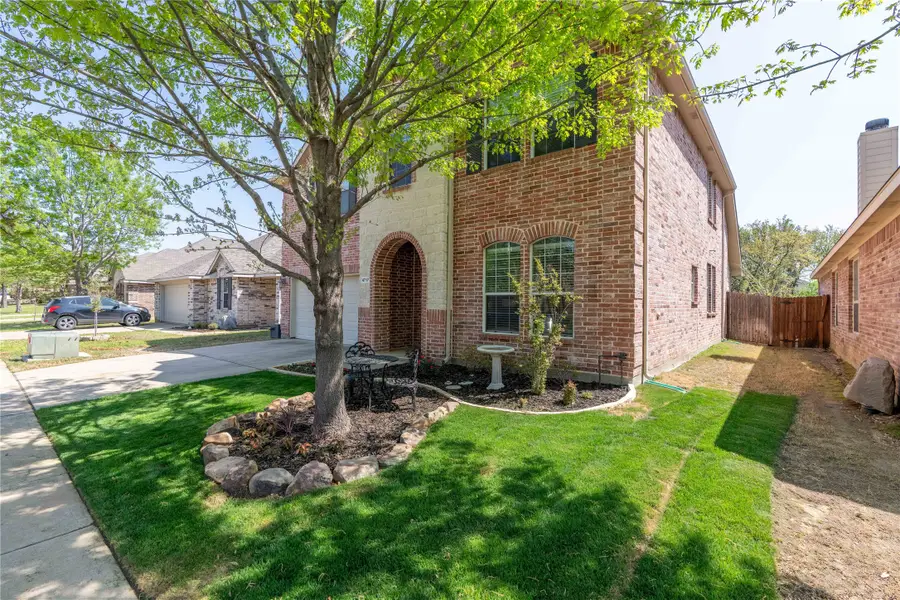
Listed by:corey byrom
Office:post oak realty- west
MLS#:20890361
Source:GDAR
Price summary
- Price:$385,000
- Price per sq. ft.:$141.08
- Monthly HOA dues:$20.83
About this home
NOW VACANT!
Discover your dream home in the heart of South Denton! This stunning 4-bedroom, 2.5-bath residence boasts a charming brick exterior and meticulously maintained plush landscaping. Also walking distance from the elementary school! Step inside to find a spacious layout featuring an enclosed office space, perfect for remote work or study.
Enjoy the fresh ambiance of new paint throughout the house, and retreat to the downstairs master suite, complete with a large bathroom and a generous walk-in closet. Upstairs, you'll find three additional bedrooms, a convenient jack-and-jill bath, and a sizable loft area ideal for family gatherings or playtime.
Built in 2007, this home offers 2,729 square feet of comfortable living space. You'll appreciate the convenience of being just a five-minute walk to a lovely community park with a play area and scenic walking and biking trails, as well as the local elementary school. Plus, enjoy access to the HOA pool for those hot summer days!
Don’t miss this opportunity to make this beautiful house your home! Contact us today for a viewing!
Contact an agent
Home facts
- Year built:2007
- Listing Id #:20890361
- Added:133 day(s) ago
- Updated:August 09, 2025 at 11:40 AM
Rooms and interior
- Bedrooms:4
- Total bathrooms:3
- Full bathrooms:2
- Half bathrooms:1
- Living area:2,729 sq. ft.
Heating and cooling
- Cooling:Ceiling Fans, Central Air
- Heating:Central
Structure and exterior
- Roof:Composition
- Year built:2007
- Building area:2,729 sq. ft.
- Lot area:0.11 Acres
Schools
- High school:Ryan H S
- Middle school:Bettye Myers
- Elementary school:Pecancreek
Finances and disclosures
- Price:$385,000
- Price per sq. ft.:$141.08
- Tax amount:$6,660
New listings near 4717 Redbud Drive
- New
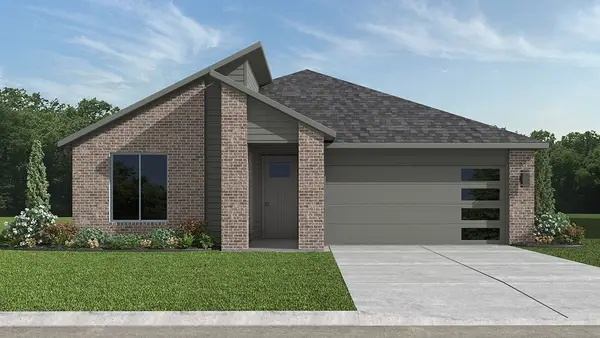 $414,990Active4 beds 2 baths1,871 sq. ft.
$414,990Active4 beds 2 baths1,871 sq. ft.2517 Goldfinch Drive, Denton, TX 76205
MLS# 21030654Listed by: CENTURY 21 MIKE BOWMAN, INC. - New
 $434,990Active4 beds 3 baths2,100 sq. ft.
$434,990Active4 beds 3 baths2,100 sq. ft.2504 Starling Street, Denton, TX 76205
MLS# 21030668Listed by: CENTURY 21 MIKE BOWMAN, INC. - New
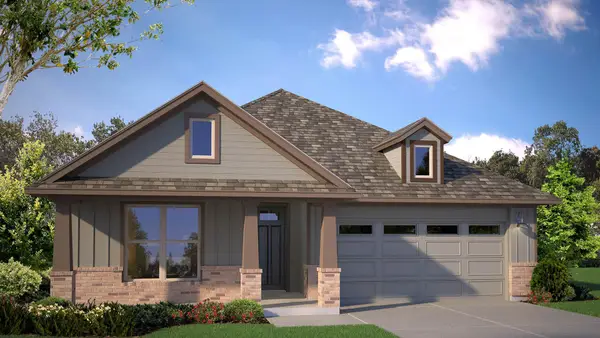 $432,990Active4 beds 3 baths2,089 sq. ft.
$432,990Active4 beds 3 baths2,089 sq. ft.1905 Shrike Street, Denton, TX 76205
MLS# 21030694Listed by: CENTURY 21 MIKE BOWMAN, INC. - New
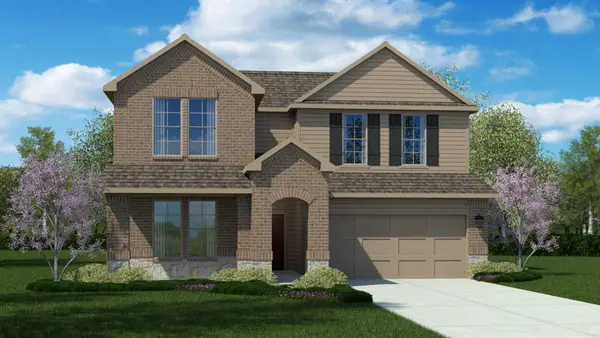 $481,090Active4 beds 3 baths2,547 sq. ft.
$481,090Active4 beds 3 baths2,547 sq. ft.2605 Goldfinch Drive, Denton, TX 76205
MLS# 21030723Listed by: CENTURY 21 MIKE BOWMAN, INC. - New
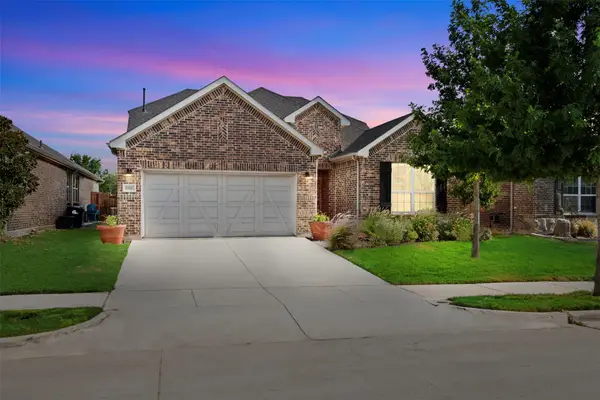 $470,000Active3 beds 3 baths2,693 sq. ft.
$470,000Active3 beds 3 baths2,693 sq. ft.6516 Roaring Creek, Denton, TX 76226
MLS# 21028953Listed by: REAL BROKER, LLC - New
 $239,000Active3 beds 2 baths1,343 sq. ft.
$239,000Active3 beds 2 baths1,343 sq. ft.412 Hollyhill Lane, Denton, TX 76205
MLS# 21029878Listed by: KELLER WILLIAMS REALTY - New
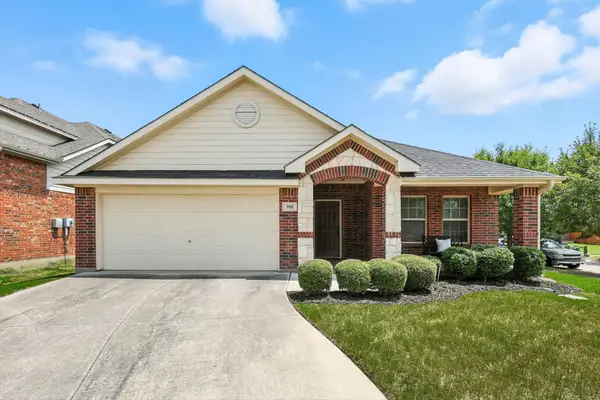 $325,000Active3 beds 2 baths1,652 sq. ft.
$325,000Active3 beds 2 baths1,652 sq. ft.908 Tallahassee Drive, Denton, TX 76208
MLS# 21029547Listed by: REPEAT REALTY, LLC - Open Sat, 12 to 2pmNew
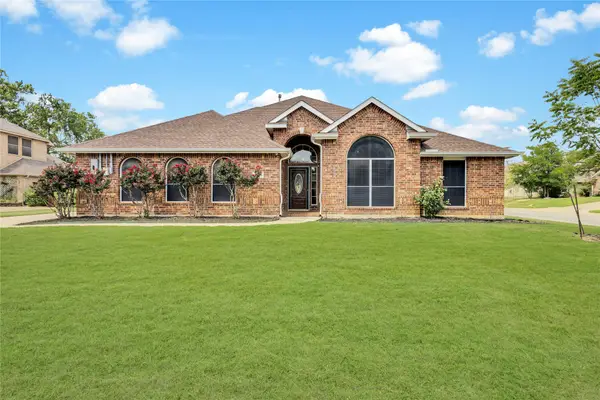 $439,900Active4 beds 2 baths2,145 sq. ft.
$439,900Active4 beds 2 baths2,145 sq. ft.1425 San Marino Lane, Denton, TX 76210
MLS# 21029994Listed by: EXP REALTY - New
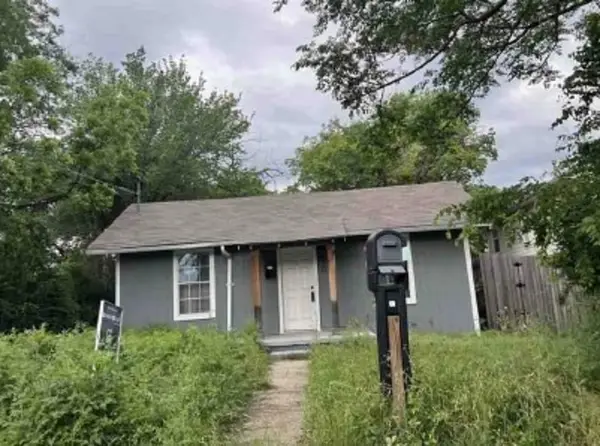 $135,960Active2 beds 1 baths840 sq. ft.
$135,960Active2 beds 1 baths840 sq. ft.820 Allen Street, Denton, TX 76205
MLS# 59420020Listed by: STARCREST REALTY - New
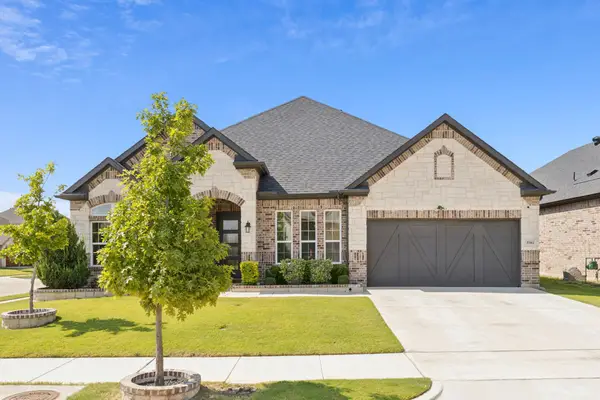 $525,000Active4 beds 3 baths2,612 sq. ft.
$525,000Active4 beds 3 baths2,612 sq. ft.5301 Welsh Street, Denton, TX 76226
MLS# 21023664Listed by: UNITED REAL ESTATE DFW
