5116 Elk Ridge Drive, Denton, TX 76207
Local realty services provided by:Better Homes and Gardens Real Estate Winans
Listed by: nina boyd, kelly marcontell817-481-5882
Office: ebby halliday, realtors
MLS#:21060093
Source:GDAR
Price summary
- Price:$359,900
- Price per sq. ft.:$200.73
- Monthly HOA dues:$30
About this home
Welcome Home to 5116 Elk Ridge Drive! This charming 2023 DR Horton home is situated on one of the most exceptional lots in the neighborhood, with open green space on three sides, which will never be built on, offering ultimate privacy. If you're seeking a peaceful, secluded setting, this home delivers! The bright, airy interior is filled with natural light. The thoughtfully designed open floor plan offers great separation between the Secondary Bedrooms and the Primary Suite, ensuring privacy for everyone. Stylish, neutral wood-toned LVP flooring flows seamlessly throughout the home, with the exception of the four Bedrooms. The spacious Kitchen, complete with stainless steel appliances, white quartz countertops, and a Breakfast Bar that accommodates three stools, opens directly into the large Living Room..perfect for everyday living and entertaining. The adjacent Dining Area, highlighted by a modern sputnik light fixture, offers plenty of space for a large dining table, making it ideal for mealtime and gatherings. Located at the rear of the home, the Primary Bedroom provides a quiet retreat. The Ensuite Bathroom features an extended vanity, a large shower, and an expansive walk-in closet. Step outside to the covered Back Porch with ceiling fan, accessible from the Dining Room, offering plenty of space for patio furniture and a grill... perfect for relaxing or hosting outdoor gatherings. The Backyard also boasts ample green space, ideal for pets and children to enjoy. Additional upgrades include a fully epoxied Garage, rain gutters, ceiling fans in every bedroom and back Patio, new Dining Room lighting, two security cameras (front and back), and an upgraded coach light on the exterior. This home is just two years old and is move-in ready! Don’t miss the chance to make this unique and well-appointed property yours.
Contact an agent
Home facts
- Year built:2023
- Listing ID #:21060093
- Added:52 day(s) ago
- Updated:November 11, 2025 at 08:32 AM
Rooms and interior
- Bedrooms:4
- Total bathrooms:2
- Full bathrooms:2
- Living area:1,793 sq. ft.
Heating and cooling
- Cooling:Ceiling Fans, Central Air, Electric
- Heating:Central, Natural Gas
Structure and exterior
- Roof:Composition
- Year built:2023
- Building area:1,793 sq. ft.
- Lot area:0.13 Acres
Schools
- High school:Denton
- Middle school:Calhoun
- Elementary school:Ginnings
Finances and disclosures
- Price:$359,900
- Price per sq. ft.:$200.73
- Tax amount:$4,602
New listings near 5116 Elk Ridge Drive
- New
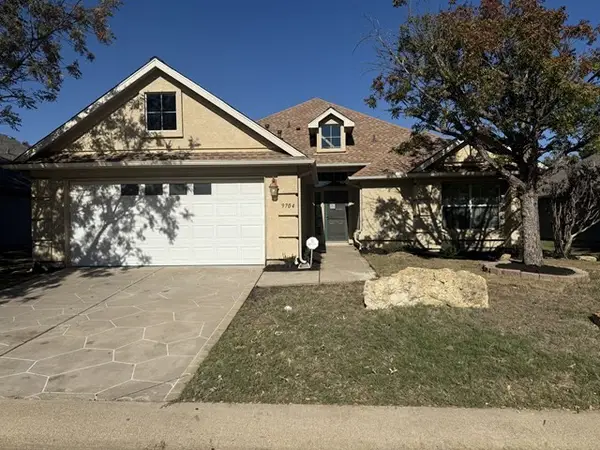 $354,900Active2 beds 2 baths1,476 sq. ft.
$354,900Active2 beds 2 baths1,476 sq. ft.9704 Pinewood Drive, Denton, TX 76207
MLS# 21108552Listed by: KELLER WILLIAMS REALTY - New
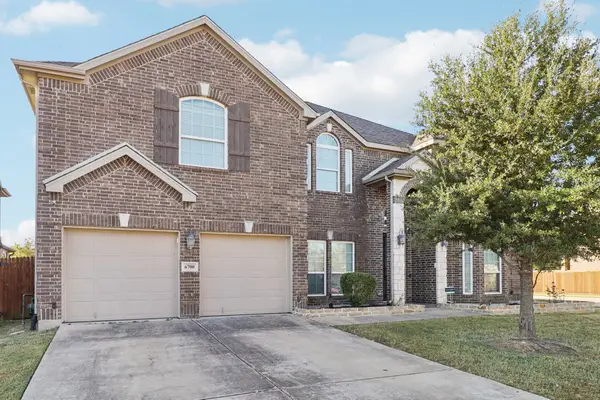 $650,000Active5 beds 4 baths3,505 sq. ft.
$650,000Active5 beds 4 baths3,505 sq. ft.6700 Edwards Road, Denton, TX 76208
MLS# 21107159Listed by: KELLER WILLIAMS FRISCO STARS - New
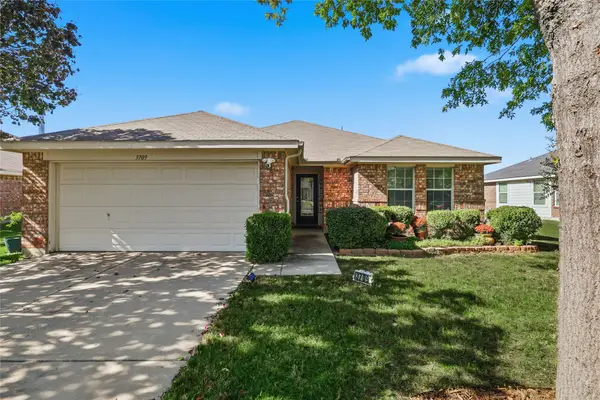 $300,000Active3 beds 2 baths1,374 sq. ft.
$300,000Active3 beds 2 baths1,374 sq. ft.3709 Logan Drive, Denton, TX 76207
MLS# 21105949Listed by: HOMETOWN REAL ESTATE - New
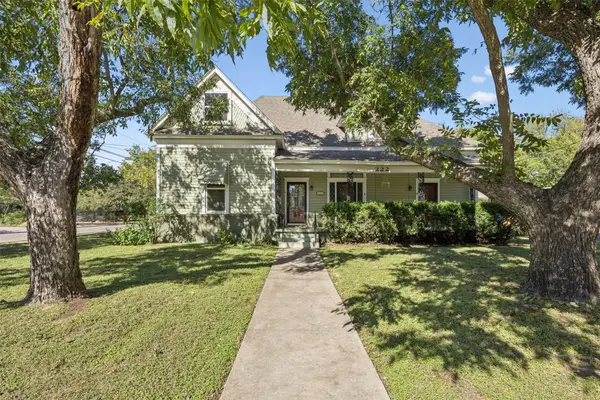 $450,000Active4 beds 4 baths2,676 sq. ft.
$450,000Active4 beds 4 baths2,676 sq. ft.222 W College Street #A,B,C, Denton, TX 76201
MLS# 21105253Listed by: HOMETOWN REAL ESTATE - New
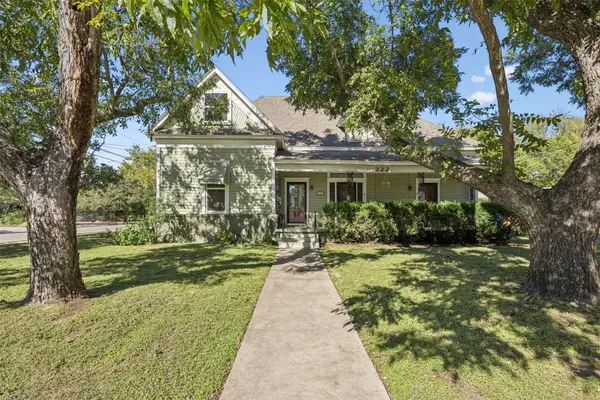 $450,000Active4 beds 4 baths2,676 sq. ft.
$450,000Active4 beds 4 baths2,676 sq. ft.222 W College Street #A,B,C, Denton, TX 76201
MLS# 21105282Listed by: HOMETOWN REAL ESTATE - New
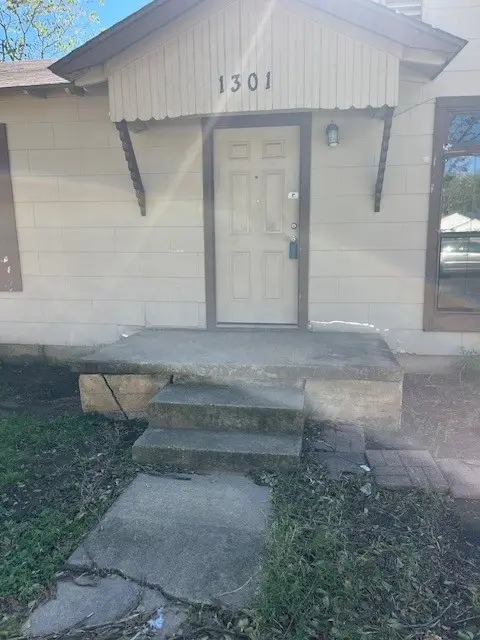 $375,000Active2 beds 1 baths1,183 sq. ft.
$375,000Active2 beds 1 baths1,183 sq. ft.1301 Fannin Street, Denton, TX 76201
MLS# 21105380Listed by: TEXAS PROPERTY BROKERS, LLC - New
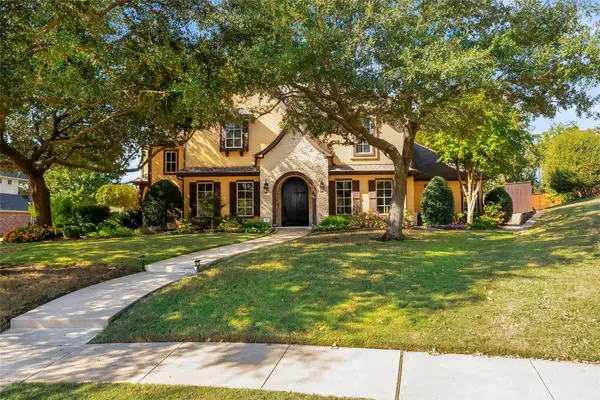 $995,900Active4 beds 5 baths3,738 sq. ft.
$995,900Active4 beds 5 baths3,738 sq. ft.3200 Belmont Street, Denton, TX 76210
MLS# 21106941Listed by: REAL ESTATE STATION LLC - New
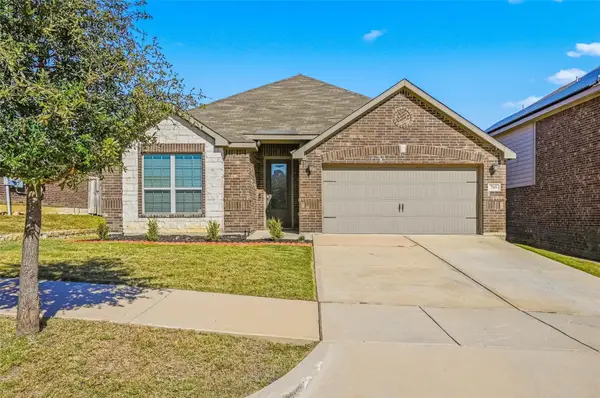 $315,000Active3 beds 2 baths1,739 sq. ft.
$315,000Active3 beds 2 baths1,739 sq. ft.705 Juneberry Drive, Denton, TX 76207
MLS# 21107097Listed by: EXP REALTY LLC - New
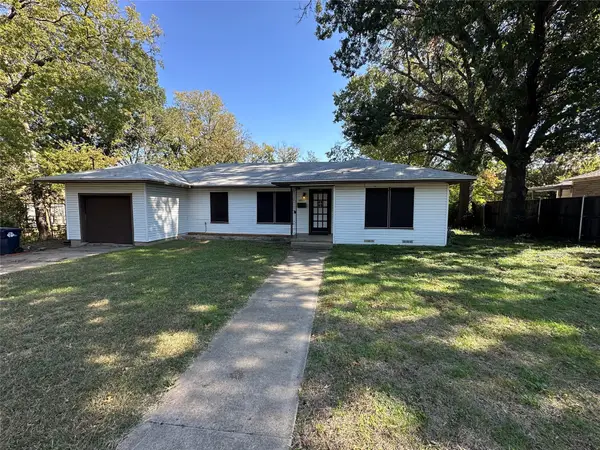 $225,000Active3 beds 2 baths1,355 sq. ft.
$225,000Active3 beds 2 baths1,355 sq. ft.1014 Hillcrest Street, Denton, TX 76201
MLS# 21107516Listed by: PARKER PROPERTIES REAL ESTATE - New
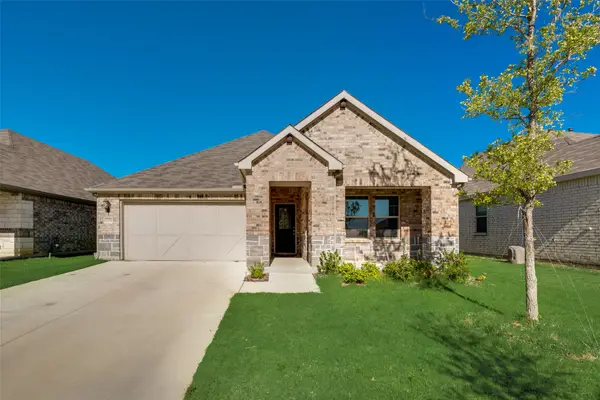 $367,500Active3 beds 2 baths1,659 sq. ft.
$367,500Active3 beds 2 baths1,659 sq. ft.3320 Chasemoor Drive, Denton, TX 76207
MLS# 21105910Listed by: ALLIE BETH ALLMAN & ASSOC.
