5201 Middlestone Lane, Denton, TX 76226
Local realty services provided by:Better Homes and Gardens Real Estate The Bell Group
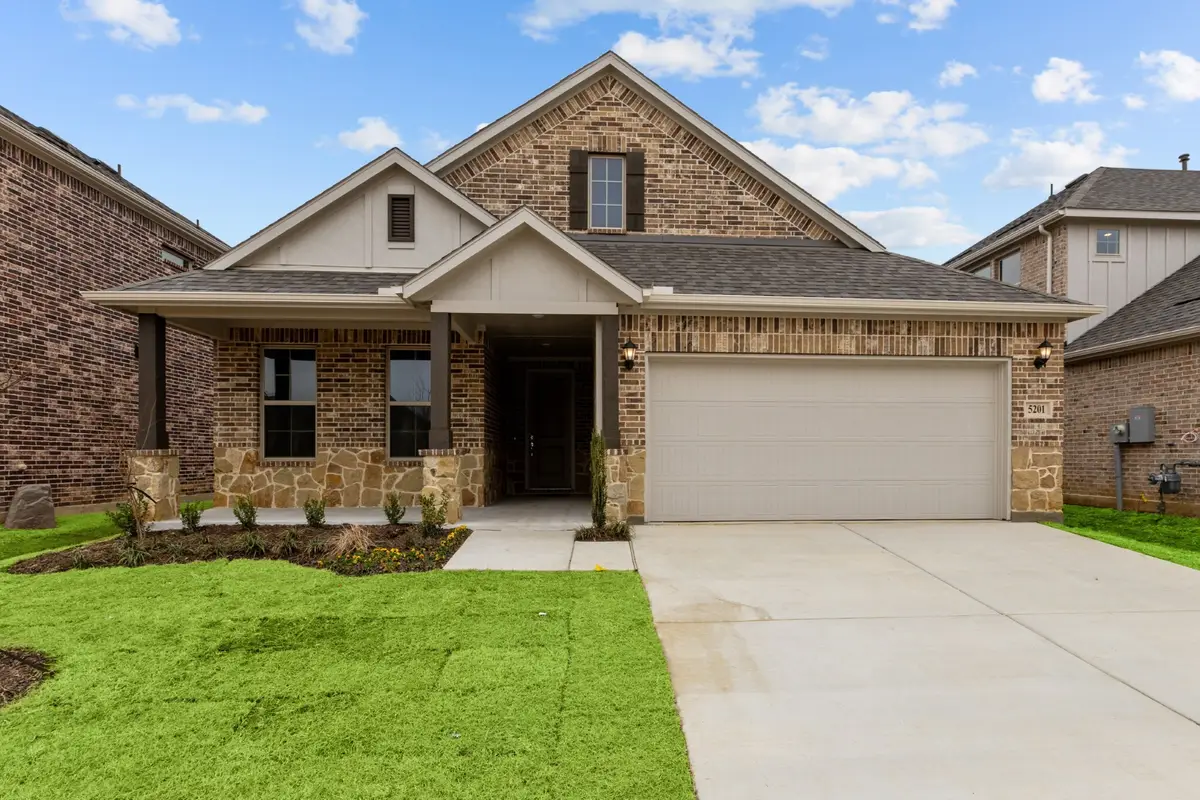

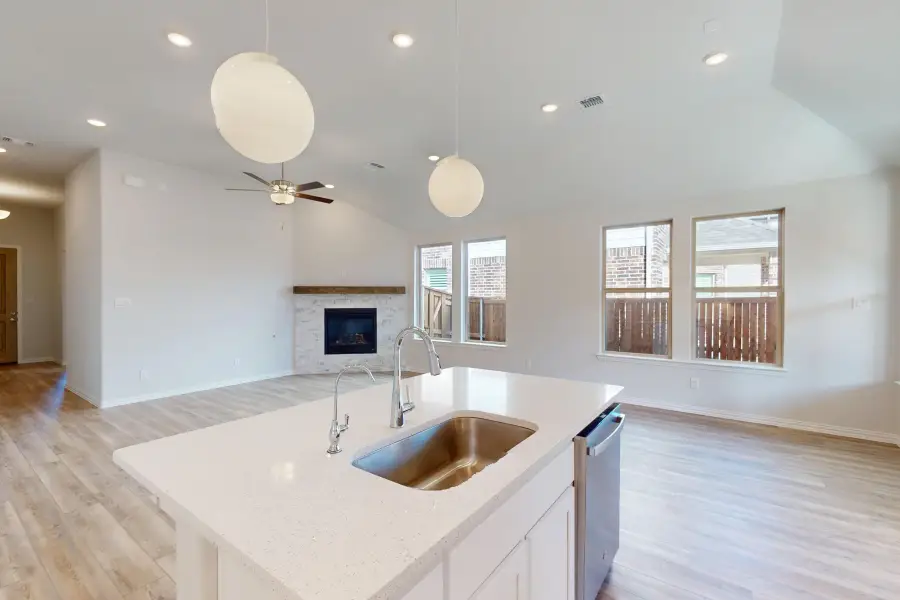
Upcoming open houses
- Sat, Aug 1612:00 pm - 02:00 pm
- Sun, Aug 1712:00 pm - 02:00 pm
- Sat, Aug 2312:00 pm - 02:00 pm
- Sun, Aug 2412:00 pm - 02:00 pm
Listed by:robert powley
Office:escape realty
MLS#:20742173
Source:GDAR
Price summary
- Price:$409,990
- Price per sq. ft.:$218.54
- Monthly HOA dues:$108.33
About this home
Built by M-I Homes. Welcome to this charming, new construction home located in the sought-after Argyle ISD. Perfect for those looking for a fresh, modern home in a peaceful neighborhood, this single-story home boasts 4 spacious bedrooms, 2 full bathrooms, and a 2-car garage with a 4-ft extension for maximized storage space.
A brick and stone accentuated exterior will capture your attention as you approach this home. Step inside, where you'll be dazzled by an abundance of upgraded features, including luxury vinyl plank flooring guiding you throughout, a cozy fireplace enhancing the family room, and an extended covered patio completing your outdoor oasis.
The inviting, open floorplan seamlessly connects the kitchen, dining area, and living room. The kitchen will impress with an abundance of white-painted cabinetry, sparkling white quartz countertops, upgraded, stainless steel appliances, and a custom, tiled backsplash that further elevates the look and feel.
The spacious owner's bedroom features a bay window and a well-appointed en-suite bathroom, offering a relaxing retreat after a long day. Not only will you enjoy stylish tile selections, dual sinks, and a private water-closet, but you also appreciate the extra door that effortlessly connects your closet and utility room, making laundry days a breeze.
With over 1,800 square feet of living space, this home provides ample room for comfortable living while maintaining a cozy atmosphere. The home also features additional details that enhance its appeal, such as a neutral color palette, durable flooring, and modern fixtures throughout.
Located in a welcoming community, this house offers a peaceful retreat away from the hustle and bustle of the city, while still being conveniently close to amenities, top-rated schools, and major roadways for easy commuting.
Schedule your visit today and experience the comfort and convenience that this new construction home on Middlestone Lane has to offer.
Contact an agent
Home facts
- Year built:2024
- Listing Id #:20742173
- Added:268 day(s) ago
- Updated:August 13, 2025 at 03:42 PM
Rooms and interior
- Bedrooms:4
- Total bathrooms:2
- Full bathrooms:2
- Living area:1,876 sq. ft.
Heating and cooling
- Cooling:Ceiling Fans, Central Air, Electric
- Heating:Central, Natural Gas
Structure and exterior
- Roof:Composition
- Year built:2024
- Building area:1,876 sq. ft.
- Lot area:0.14 Acres
Schools
- High school:Argyle
- Middle school:Argyle
- Elementary school:Hilltop
Finances and disclosures
- Price:$409,990
- Price per sq. ft.:$218.54
New listings near 5201 Middlestone Lane
- New
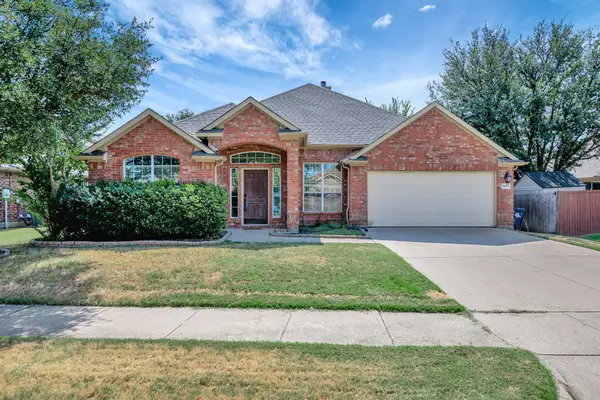 $325,000Active4 beds 2 baths2,048 sq. ft.
$325,000Active4 beds 2 baths2,048 sq. ft.9813 Havenway Drive, Denton, TX 76226
MLS# 21011349Listed by: CHANDLER CROUCH, REALTORS - New
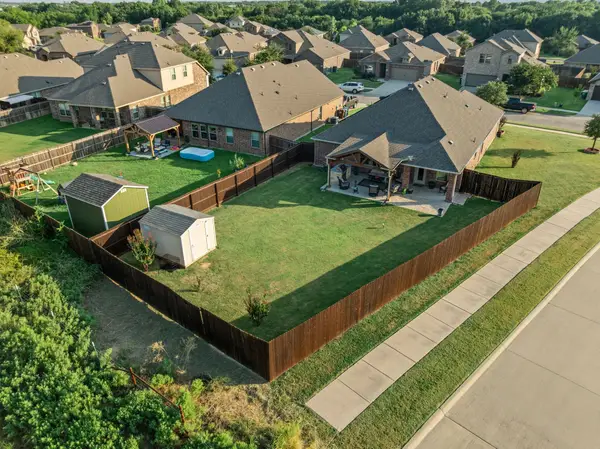 $389,450Active3 beds 2 baths1,775 sq. ft.
$389,450Active3 beds 2 baths1,775 sq. ft.2904 Dominion Street, Denton, TX 76209
MLS# 21029288Listed by: FIELDHOUSE REALTY GROUP PARTNERS, LLC - New
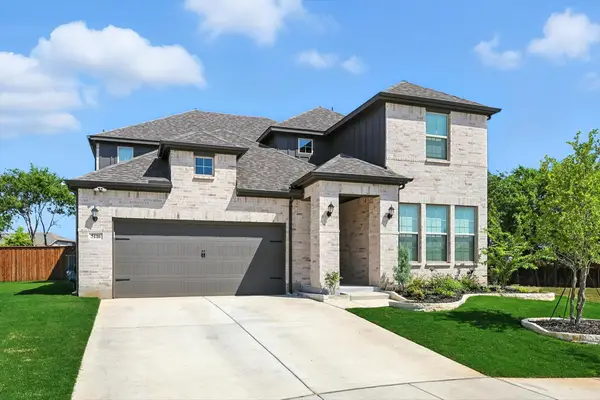 $645,000Active4 beds 4 baths3,233 sq. ft.
$645,000Active4 beds 4 baths3,233 sq. ft.5116 Shady Grove Lane, Argyle, TX 76226
MLS# 21031616Listed by: POST OAK REALTY - New
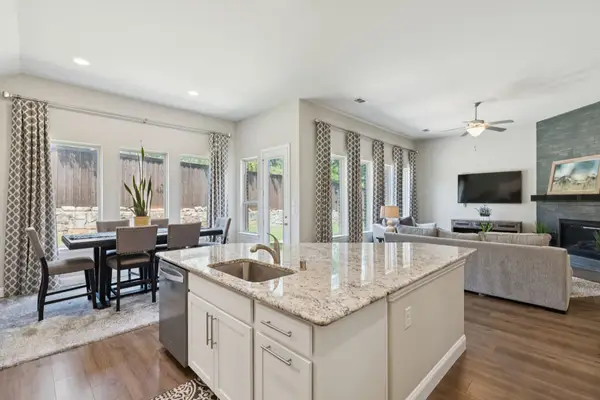 $649,000Active5 beds 4 baths3,522 sq. ft.
$649,000Active5 beds 4 baths3,522 sq. ft.2121 Demarsh Lane, Corinth, TX 76210
MLS# 21024604Listed by: ASTRA REALTY LLC - Open Sat, 1 to 3pmNew
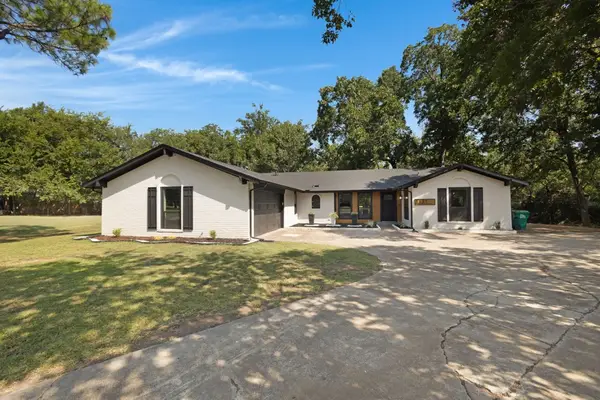 $449,800Active4 beds 2 baths2,236 sq. ft.
$449,800Active4 beds 2 baths2,236 sq. ft.1121 Woodmount Court, Denton, TX 76209
MLS# 21028449Listed by: KELLER WILLIAMS REALTY - New
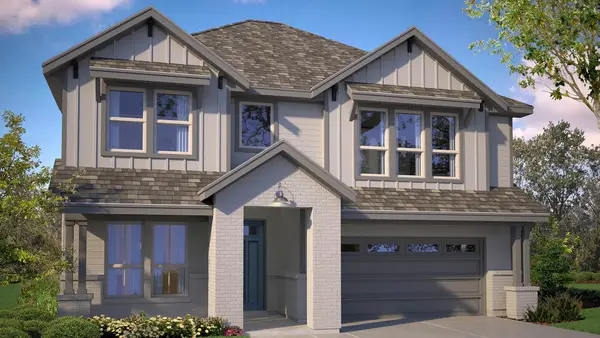 $494,990Active5 beds 4 baths2,781 sq. ft.
$494,990Active5 beds 4 baths2,781 sq. ft.1809 Swallow Street, Denton, TX 76205
MLS# 21030760Listed by: CENTURY 21 MIKE BOWMAN, INC. - New
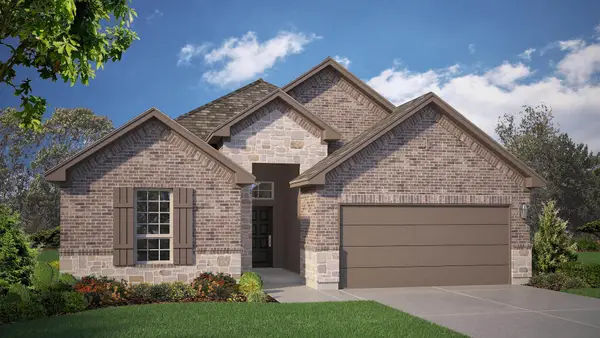 $407,990Active4 beds 2 baths1,779 sq. ft.
$407,990Active4 beds 2 baths1,779 sq. ft.1620 Swallow Street, Denton, TX 76205
MLS# 21030824Listed by: CENTURY 21 MIKE BOWMAN, INC. - New
 $432,990Active4 beds 3 baths2,100 sq. ft.
$432,990Active4 beds 3 baths2,100 sq. ft.1808 Swallow Street, Denton, TX 76205
MLS# 21031479Listed by: CENTURY 21 MIKE BOWMAN, INC. - New
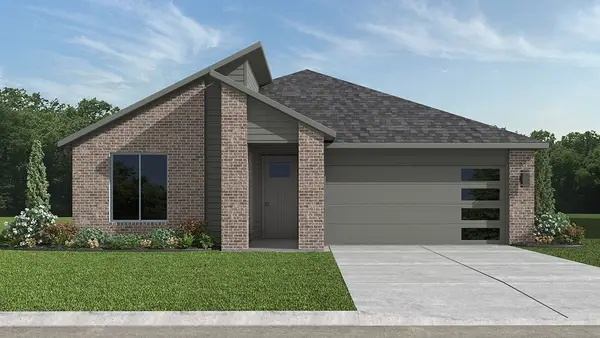 $414,990Active4 beds 2 baths1,871 sq. ft.
$414,990Active4 beds 2 baths1,871 sq. ft.2517 Goldfinch Drive, Denton, TX 76205
MLS# 21030654Listed by: CENTURY 21 MIKE BOWMAN, INC. - New
 $434,990Active4 beds 3 baths2,100 sq. ft.
$434,990Active4 beds 3 baths2,100 sq. ft.2504 Starling Street, Denton, TX 76205
MLS# 21030668Listed by: CENTURY 21 MIKE BOWMAN, INC.

