5204 Edge Way, Denton, TX 76226
Local realty services provided by:Better Homes and Gardens Real Estate The Bell Group
Listed by:robert powley210-421-9291
Office:escape realty
MLS#:20799816
Source:GDAR
Price summary
- Price:$429,990
- Price per sq. ft.:$201.97
- Monthly HOA dues:$108.33
About this home
Built by M-I Homes. Discover your new construction dream home located in Vintage Village and within the top-rated Argyle ISD. This beautifully designed new construction home delivers 3 large bedrooms plus a flex room, 2.5 bathrooms, and an open-concept layout.
Wood-look tile flooring guides you through the main living spaces.
The secondary bedrooms are located toward the front of the home, while the luxurious owner's suite sits at the back of the home. Complete with an extended bay window and a large walk-in closet, this peaceful retreat also includes an-suite bathroom with dual sinks and a walk-in shower outfitted with elegant tile selections.
The kitchen is the heart of the home and features keen attention to detail with ample storage space, light quartz countertops, stainless steel appliances, and a large island. From the undercabinet lighting to the stylish pendant lights above the island, this space features beautiful details that enhance the ambiance.
A corner fireplace serves as a lovely focal point in the well-illuminated family room. Large windows draw in extra sunlight and look out to the covered patio. Unwind with a cup of coffee or host backyard barbecues with family and friends—this outdoor oasis offers a serene retreat to enjoy the fresh air.
Don't miss out on the opportunity to make this house your home. Whether you're looking to upgrade your living space, relocate to a vibrant community, or simply enjoy the comforts of a new construction, this home offers a little something for everyone.
Schedule you visit to see this home today!
Contact an agent
Home facts
- Year built:2025
- Listing ID #:20799816
- Added:288 day(s) ago
- Updated:October 03, 2025 at 07:11 AM
Rooms and interior
- Bedrooms:3
- Total bathrooms:3
- Full bathrooms:2
- Half bathrooms:1
- Living area:2,129 sq. ft.
Heating and cooling
- Cooling:Ceiling Fans, Central Air, Electric
- Heating:Central, Natural Gas
Structure and exterior
- Roof:Composition
- Year built:2025
- Building area:2,129 sq. ft.
- Lot area:0.14 Acres
Schools
- High school:Argyle
- Middle school:Argyle
- Elementary school:Hilltop
Finances and disclosures
- Price:$429,990
- Price per sq. ft.:$201.97
- Tax amount:$337
New listings near 5204 Edge Way
- New
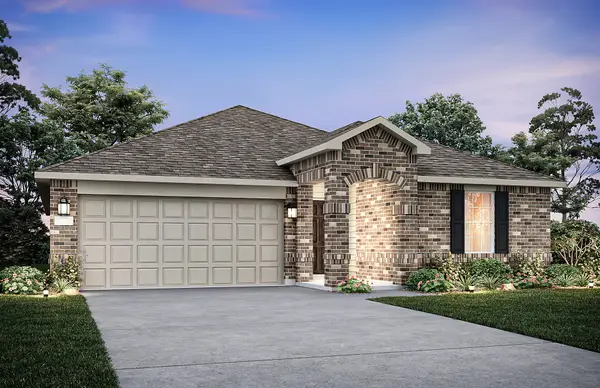 $392,490Active3 beds 2 baths2,000 sq. ft.
$392,490Active3 beds 2 baths2,000 sq. ft.2708 Pecan Park Drive, Denton, TX 76208
MLS# 21077020Listed by: WILLIAM ROBERDS - Open Fri, 1 to 3pmNew
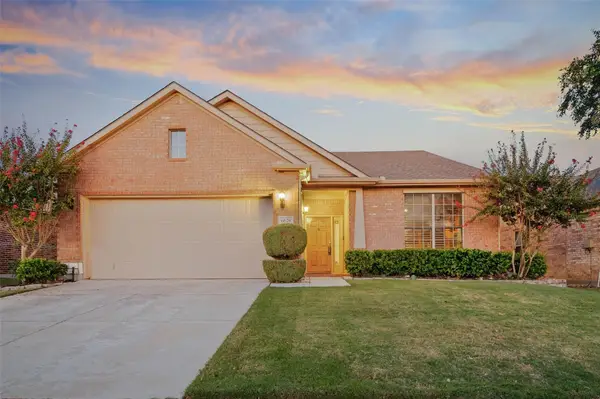 $428,000Active3 beds 2 baths2,015 sq. ft.
$428,000Active3 beds 2 baths2,015 sq. ft.6629 Algarve Drive, Denton, TX 76210
MLS# 21072159Listed by: INC REALTY, LLC - New
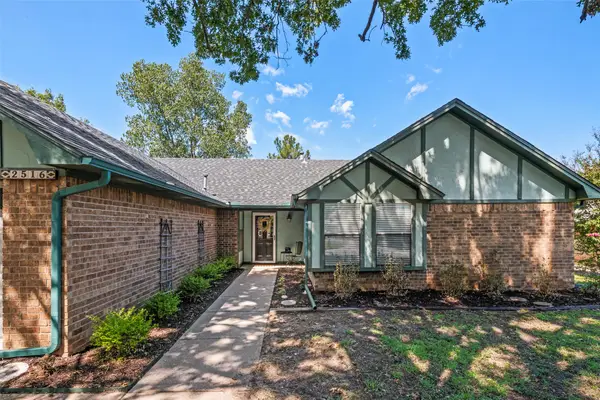 $339,000Active3 beds 2 baths1,748 sq. ft.
$339,000Active3 beds 2 baths1,748 sq. ft.2516 Bowling Green Street, Denton, TX 76201
MLS# 21076678Listed by: CASSANDRA & CO. - Open Sat, 1 to 3pmNew
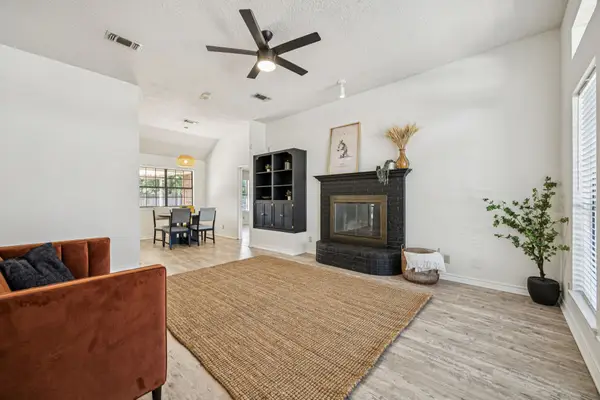 $335,000Active3 beds 2 baths1,682 sq. ft.
$335,000Active3 beds 2 baths1,682 sq. ft.2900 Christopher Drive, Denton, TX 76209
MLS# 21067812Listed by: COMPASS RE TEXAS, LLC - Open Sat, 1 to 3pmNew
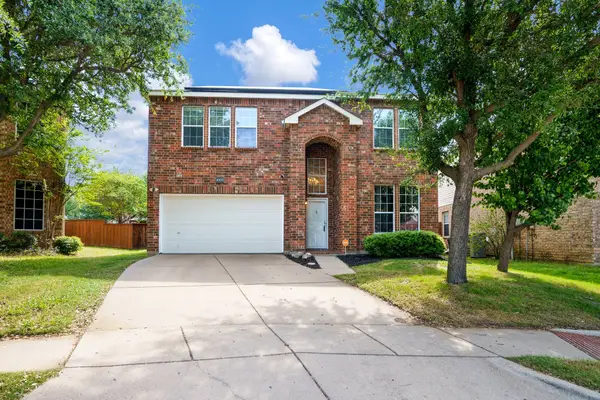 $385,000Active4 beds 3 baths2,612 sq. ft.
$385,000Active4 beds 3 baths2,612 sq. ft.4505 Heron Pond Lane, Denton, TX 76208
MLS# 21076615Listed by: EXP REALTY LLC - New
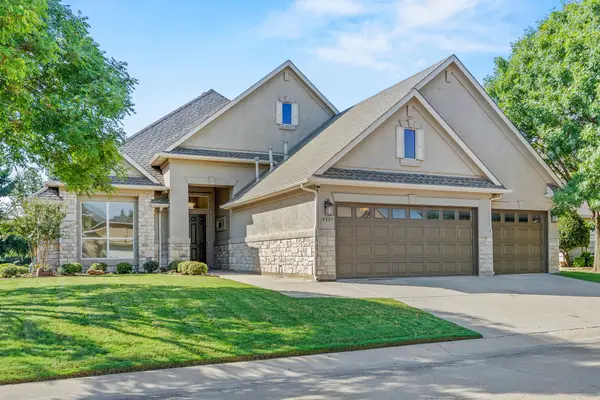 $749,900Active2 beds 3 baths2,842 sq. ft.
$749,900Active2 beds 3 baths2,842 sq. ft.10409 Countryside Drive, Denton, TX 76207
MLS# 21055914Listed by: CENTRAL METRO REALTY - New
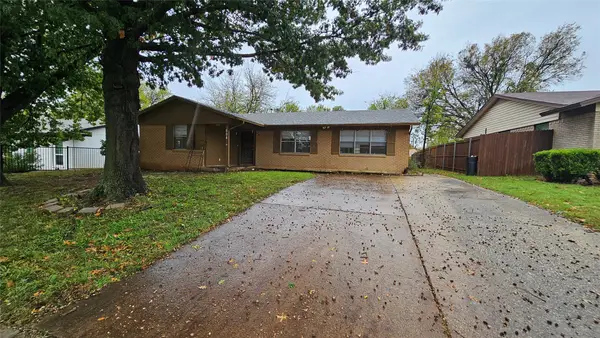 $204,000Active4 beds 2 baths1,372 sq. ft.
$204,000Active4 beds 2 baths1,372 sq. ft.604 Sun Valley Drive, Denton, TX 76209
MLS# 21076278Listed by: STAR REALTY - New
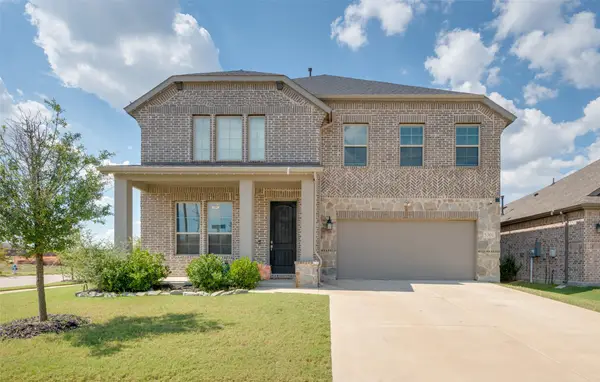 $465,000Active5 beds 3 baths2,597 sq. ft.
$465,000Active5 beds 3 baths2,597 sq. ft.5301 Basham Lane, Denton, TX 76207
MLS# 21075948Listed by: COMPASS RE TEXAS, LLC. - New
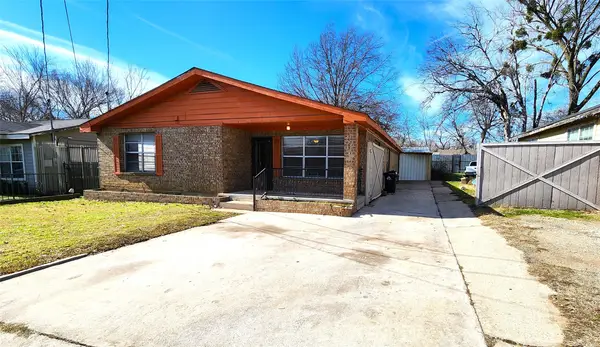 $220,000Active4 beds 2 baths1,480 sq. ft.
$220,000Active4 beds 2 baths1,480 sq. ft.415 N Ruddell Street, Denton, TX 76209
MLS# 21076243Listed by: STAR REALTY - New
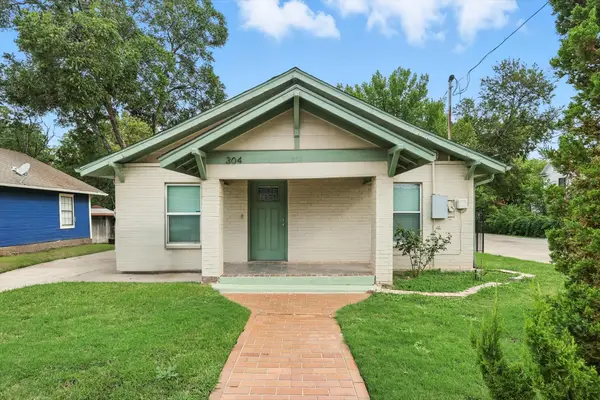 $379,000Active3 beds 3 baths1,953 sq. ft.
$379,000Active3 beds 3 baths1,953 sq. ft.304 West Prairie Street, Denton, TX 76201
MLS# 21075004Listed by: POST OAK REALTY
