5212 Edge Way, Denton, TX 76226
Local realty services provided by:Better Homes and Gardens Real Estate Winans
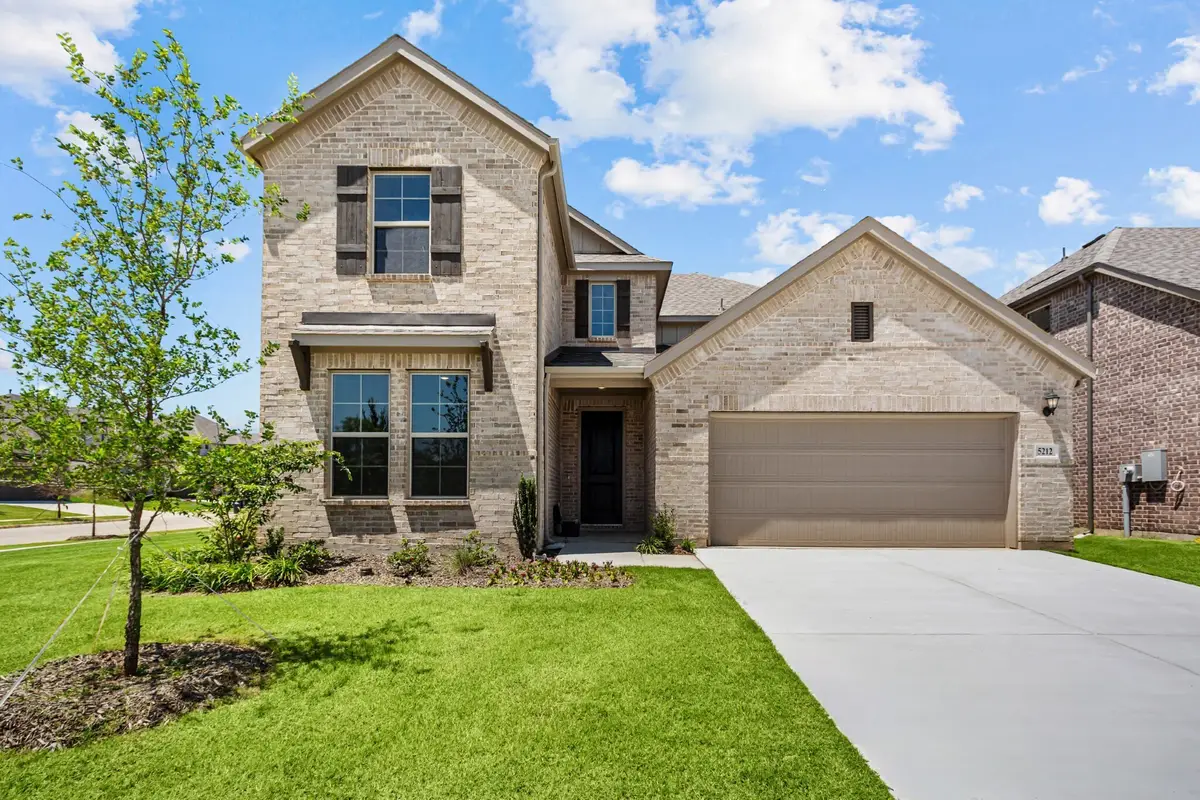
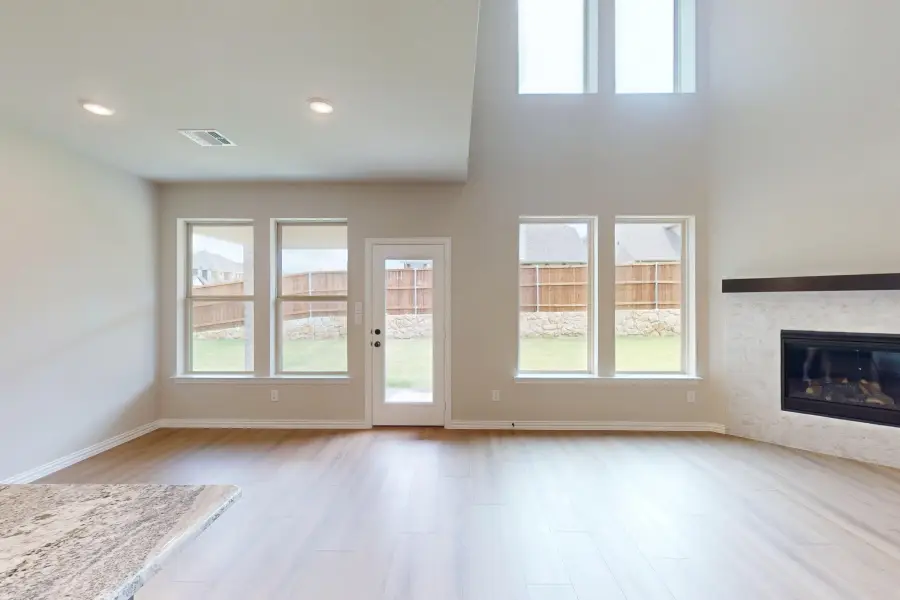
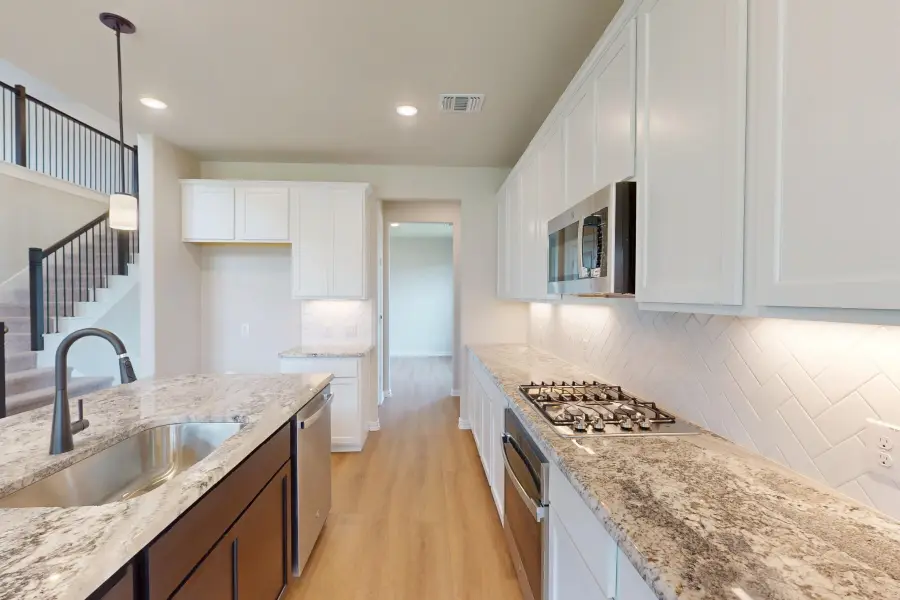
Listed by:robert powley210-421-9291
Office:escape realty
MLS#:20842817
Source:GDAR
Price summary
- Price:$564,990
- Price per sq. ft.:$177
- Monthly HOA dues:$108.33
About this home
Built by M-I Homes. Welcome to this stunning 4-bedroom, 3.5-bathroom new-construction home located at 5212 Edge Way in the charming community of Vintage Village. Located on a spacious corner homesite, this new home is sure to impress from exterior to interior.
Built by M-I Homes, one of the nation’s leading new construction home builders, this gorgeous home offers modern living in a serene neighborhood setting.
This 2-story home boasts a spacious and inviting open floorplan. A beautiful, warm-toned luxury vinyl plank flooring adds warmth and charm to the home, guiding you through the main living spaces.
Large windows, tall ceilings, and a grand, baluster-lined staircase are standout features in the heart of the home.
The kitchen is a chef's dream, featuring contrasting cabinetry, stainless steel appliances, and ample counter space for meal preparation.
The covered patio provides a perfect spot to enjoy outdoor dining or simply relax with a cup of coffee.
Each of the 4 bedrooms offers comfort and privacy, making it an ideal space for families or those who enjoy having room for guests. With 2 bedrooms on the first floor and two bedrooms upstairs, the home design accommodates a variety of living arrangements.
The bathrooms are designed with contemporary finishes and fixtures plus elegant tile selections, providing a spa-like experience within the comforts of home.
With a 2-car garage, you'll never have to worry about finding parking on the street.
Whether you're hosting a gathering or simply looking for a tranquil retreat, this home offers the perfect blend of convenience and luxury.
5212 Edge Way is situated in the sought-after Vintage Village neighborhood, where residents enjoy easy access to local amenities, top-rated schools, parks, and more.
Don't miss the opportunity to make this beautiful house your new home. Schedule a visit today and experience the charm of 5212 Edge Way for yourself.
Contact an agent
Home facts
- Year built:2025
- Listing Id #:20842817
- Added:188 day(s) ago
- Updated:August 20, 2025 at 07:03 AM
Rooms and interior
- Bedrooms:4
- Total bathrooms:4
- Full bathrooms:3
- Half bathrooms:1
- Living area:3,192 sq. ft.
Heating and cooling
- Cooling:Ceiling Fans, Central Air, Electric
- Heating:Central, Natural Gas
Structure and exterior
- Roof:Composition
- Year built:2025
- Building area:3,192 sq. ft.
- Lot area:0.2 Acres
Schools
- High school:Argyle
- Middle school:Argyle
- Elementary school:Hilltop
Finances and disclosures
- Price:$564,990
- Price per sq. ft.:$177
New listings near 5212 Edge Way
- New
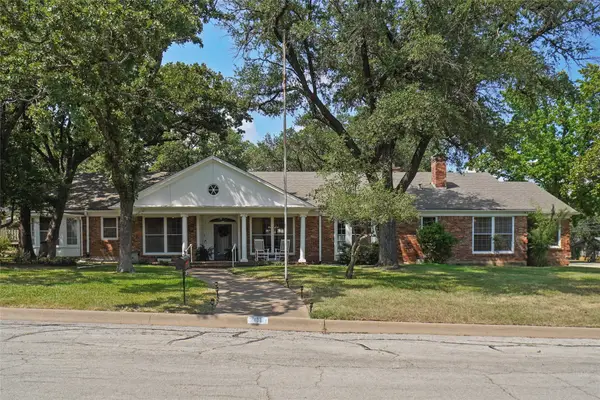 $635,000Active4 beds 4 baths4,255 sq. ft.
$635,000Active4 beds 4 baths4,255 sq. ft.2015 Williamsburg Row, Denton, TX 76209
MLS# 21033621Listed by: STAFFORD TEAM REAL ESTATE - New
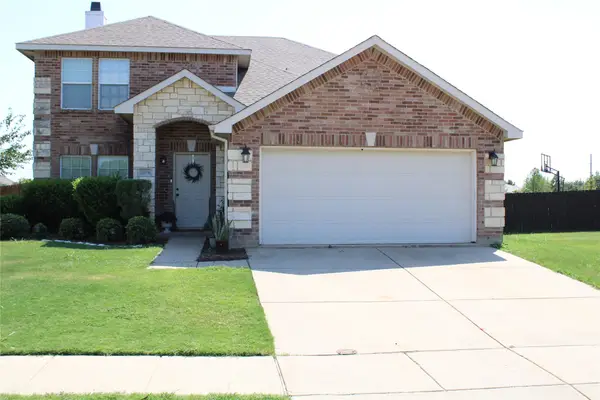 $350,000Active4 beds 3 baths2,566 sq. ft.
$350,000Active4 beds 3 baths2,566 sq. ft.2904 Groveland Court, Denton, TX 76210
MLS# 21034412Listed by: EXP REALTY - New
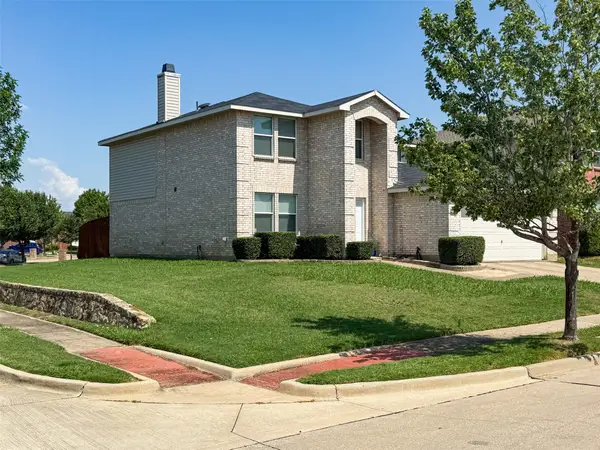 $389,900Active4 beds 3 baths2,569 sq. ft.
$389,900Active4 beds 3 baths2,569 sq. ft.6224 Thoroughbred Trail, Denton, TX 76210
MLS# 21036414Listed by: KELLER WILLIAMS REALTY - New
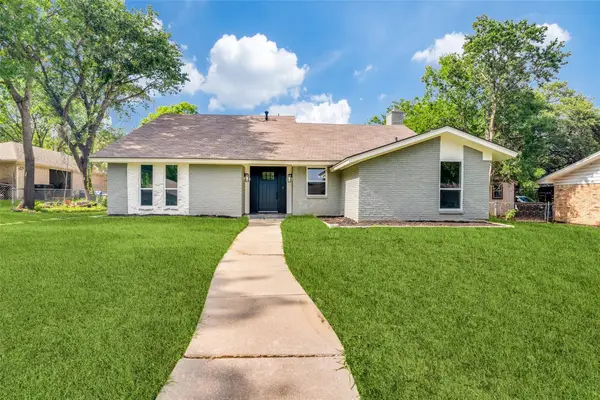 $364,000Active3 beds 3 baths1,827 sq. ft.
$364,000Active3 beds 3 baths1,827 sq. ft.2223 Foxcroft Circle, Denton, TX 76209
MLS# 21037112Listed by: SCOTT BROWN PROPERTIES INC - New
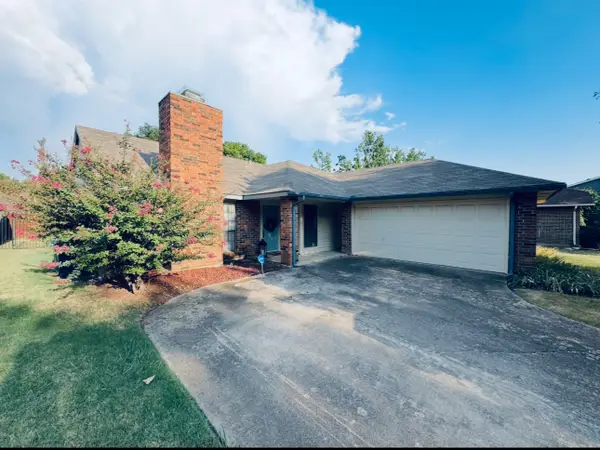 $270,000Active4 beds 2 baths1,811 sq. ft.
$270,000Active4 beds 2 baths1,811 sq. ft.1832 Parkside Drive, Denton, TX 76201
MLS# 21034733Listed by: INC REALTY, LLC - New
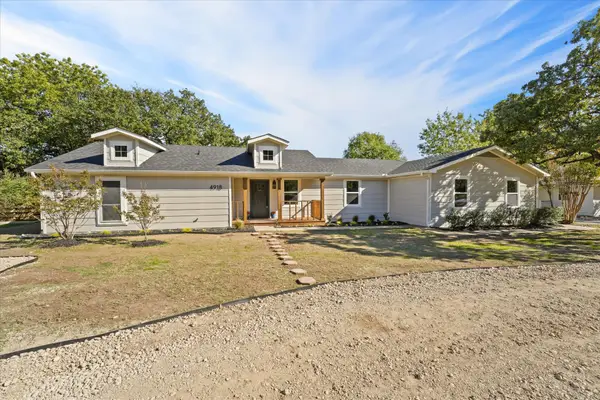 $529,000Active5 beds 4 baths2,650 sq. ft.
$529,000Active5 beds 4 baths2,650 sq. ft.4918 Farris Road, Denton, TX 76208
MLS# 21037066Listed by: SCOTT BROWN PROPERTIES INC - New
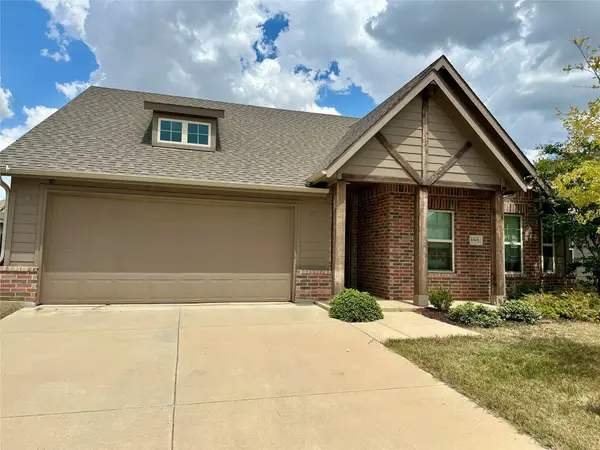 $320,000Active3 beds 2 baths1,436 sq. ft.
$320,000Active3 beds 2 baths1,436 sq. ft.1501 Black Oak Drive, Denton, TX 76209
MLS# 21033327Listed by: READY REAL ESTATE - New
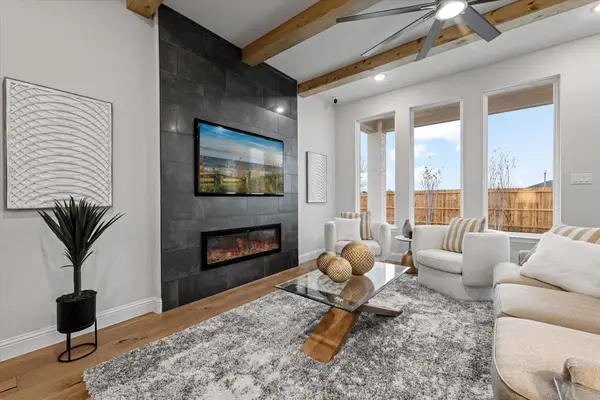 $524,900Active4 beds 3 baths2,255 sq. ft.
$524,900Active4 beds 3 baths2,255 sq. ft.1009 Chandler Road, Denton, TX 76207
MLS# 21027725Listed by: KELLER WILLIAMS PROSPER CELINA - New
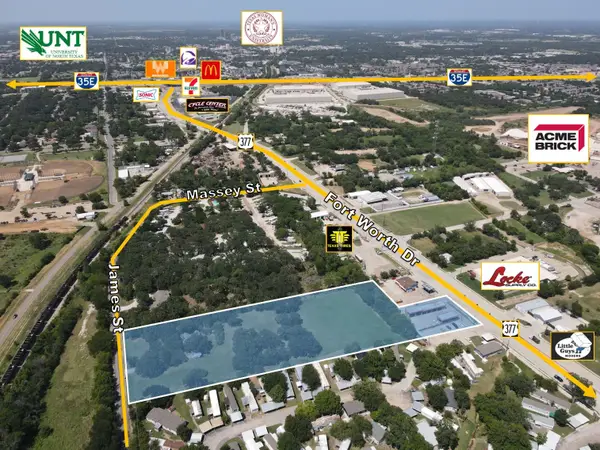 $1,195,000Active4.08 Acres
$1,195,000Active4.08 Acres1920 Fort Worth Drive, Denton, TX 76205
MLS# 21036474Listed by: AXIS REALTY GROUP - New
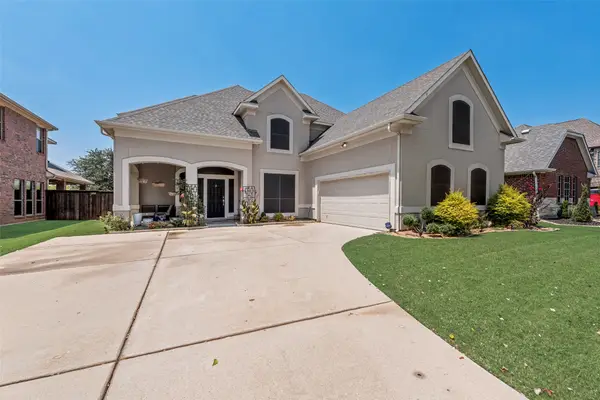 $610,000Active4 beds 3 baths3,091 sq. ft.
$610,000Active4 beds 3 baths3,091 sq. ft.5508 Thistle Hill, Denton, TX 76210
MLS# 21036199Listed by: VETERAN REALTY GROUP

