5401 Bardwell Drive, Denton, TX 76226
Local realty services provided by:Better Homes and Gardens Real Estate The Bell Group


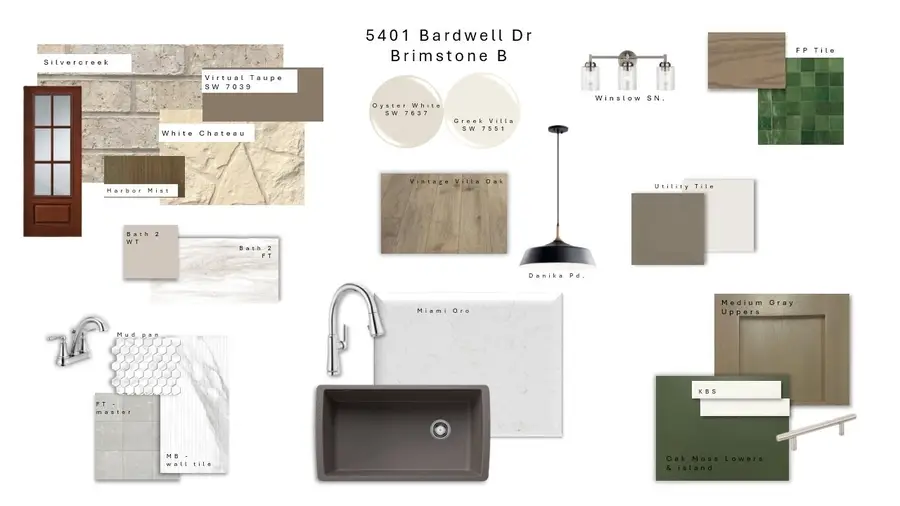
Listed by:ben caballero888-872-6006
Office:homesusa.com
MLS#:21026767
Source:GDAR
Price summary
- Price:$494,900
- Price per sq. ft.:$238.51
- Monthly HOA dues:$75
About this home
MLS# 21026767- Built by Sandlin Homes - Nov 2025 completion! ~ Welcome to the Brimstone plan, where thoughtful design meets comfortable living. This single-story home features three bedrooms, two bathrooms, and a versatile added study – ideal for a home office or flex space. With 8’ interior doors, an extended covered patio, a built-in oven tower, and pendant lighting over the island, this plan blends practicality with modern flair. Step inside to the warm and inviting color palette that sets the tone throughout the home. The kitchen showcases warm-toned 3cm countertops and striking green perimeter cabinets, offering a bold yet balanced look. The sage zellige tile fireplace acts as a stunning focal point, adding artisanal texture and earthy charm. Unique tile selections, including checkered and diagonal patterns in the utility space, provide unexpected visual interest. The mix of soft gray and green tones throughout the home enhances the feel whilst adding a contemporary style.
Contact an agent
Home facts
- Year built:2025
- Listing Id #:21026767
- Added:14 day(s) ago
- Updated:August 23, 2025 at 11:45 AM
Rooms and interior
- Bedrooms:3
- Total bathrooms:2
- Full bathrooms:2
- Living area:2,075 sq. ft.
Heating and cooling
- Cooling:Ceiling Fans, Central Air
- Heating:Central, Natural Gas
Structure and exterior
- Roof:Composition
- Year built:2025
- Building area:2,075 sq. ft.
- Lot area:0.14 Acres
Schools
- High school:Guyer
- Middle school:Tom Harpool
- Elementary school:EP Rayzor
Finances and disclosures
- Price:$494,900
- Price per sq. ft.:$238.51
New listings near 5401 Bardwell Drive
- New
 $369,000Active3 beds 4 baths1,840 sq. ft.
$369,000Active3 beds 4 baths1,840 sq. ft.5609 Brookside Drive, Denton, TX 76226
MLS# 21034808Listed by: FATHOM REALTY, LLC - New
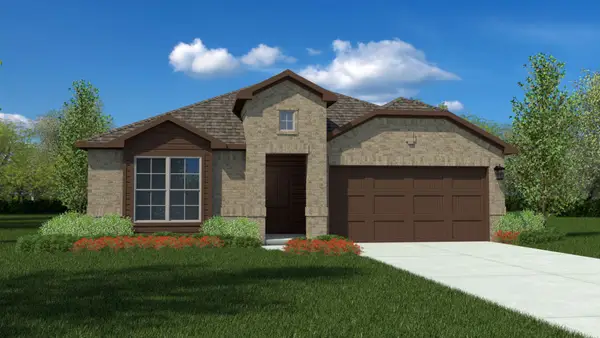 $352,990Active4 beds 3 baths2,083 sq. ft.
$352,990Active4 beds 3 baths2,083 sq. ft.620 Amber Fields Drive, Denton, TX 76249
MLS# 21039310Listed by: CENTURY 21 MIKE BOWMAN, INC. - New
 $414,900Active4 beds 2 baths2,344 sq. ft.
$414,900Active4 beds 2 baths2,344 sq. ft.4610 Baytree Avenue, Denton, TX 76208
MLS# 21040520Listed by: KELLER WILLIAMS PROSPER CELINA - New
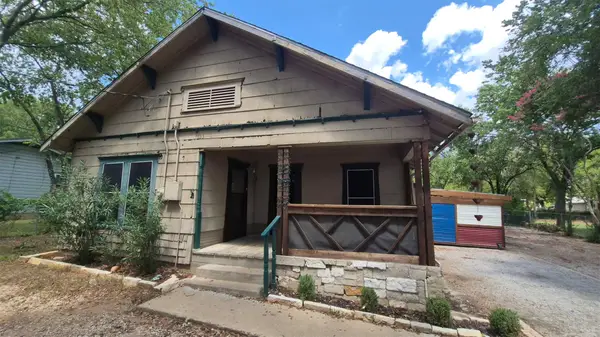 $200,000Active3 beds 3 baths1,220 sq. ft.
$200,000Active3 beds 3 baths1,220 sq. ft.1713 Lattimore Street, Denton, TX 76209
MLS# 21039274Listed by: KELLER WILLIAMS REALTY-FM - New
 $555,522Active4 beds 3 baths2,952 sq. ft.
$555,522Active4 beds 3 baths2,952 sq. ft.4017 Whisperwood Road, Denton, TX 76210
MLS# 21040345Listed by: ESCAPE REALTY - New
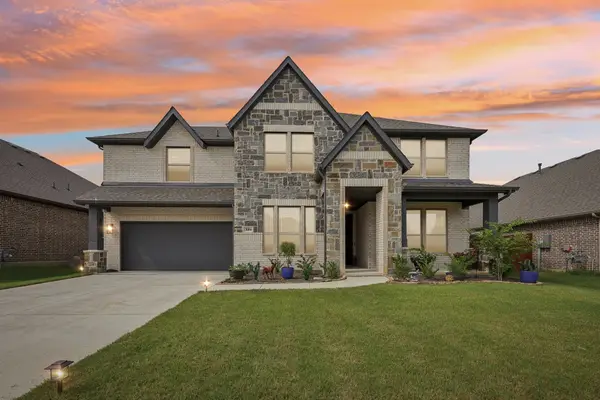 $619,999Active4 beds 4 baths3,774 sq. ft.
$619,999Active4 beds 4 baths3,774 sq. ft.3004 Emerald Trace Drive, Denton, TX 76226
MLS# 21039946Listed by: KELLER WILLIAMS FRISCO STARS - New
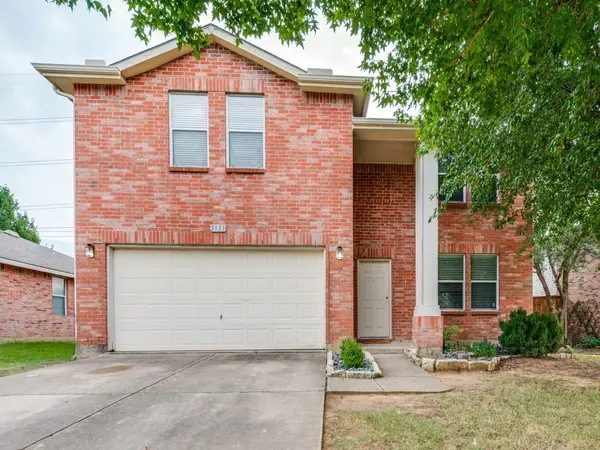 $339,000Active3 beds 3 baths2,136 sq. ft.
$339,000Active3 beds 3 baths2,136 sq. ft.5933 Thoroughbred Trail, Denton, TX 76210
MLS# 21039238Listed by: KELLER WILLIAMS REALTY DPR - New
 $315,000Active3 beds 2 baths1,538 sq. ft.
$315,000Active3 beds 2 baths1,538 sq. ft.1415 Kings Row, Denton, TX 76209
MLS# 21039711Listed by: RE/MAX DFW ASSOCIATES - New
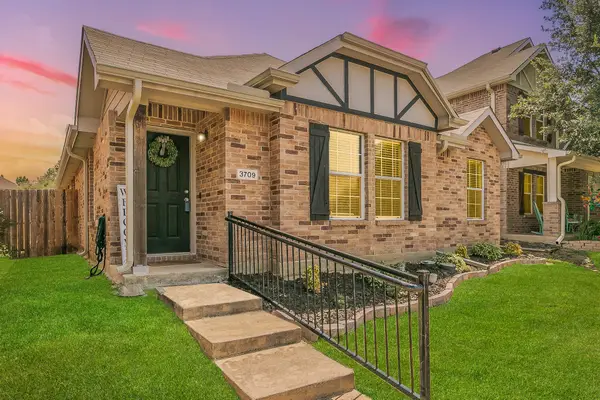 $315,000Active3 beds 2 baths1,358 sq. ft.
$315,000Active3 beds 2 baths1,358 sq. ft.3709 Oceanview Drive, Denton, TX 76208
MLS# 21036663Listed by: REAL BROKER, LLC - New
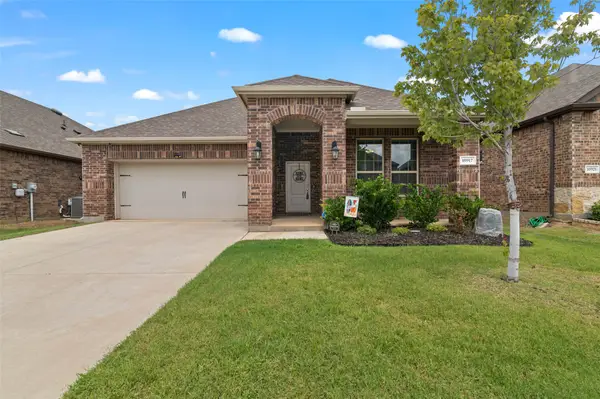 $330,000Active3 beds 2 baths1,775 sq. ft.
$330,000Active3 beds 2 baths1,775 sq. ft.10917 Canyon Mine Drive, Aubrey, TX 76227
MLS# 21039712Listed by: DHS REALTY
