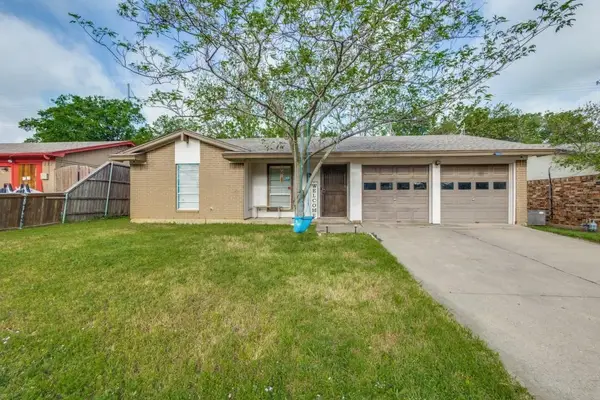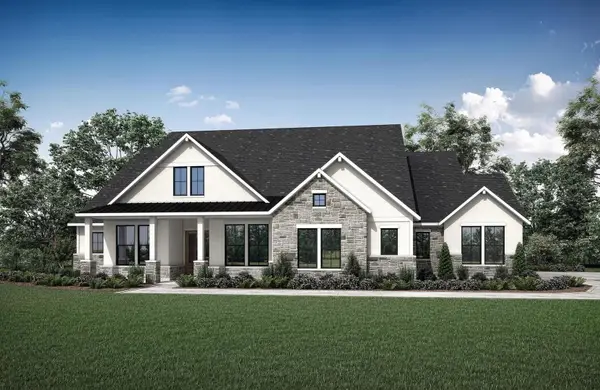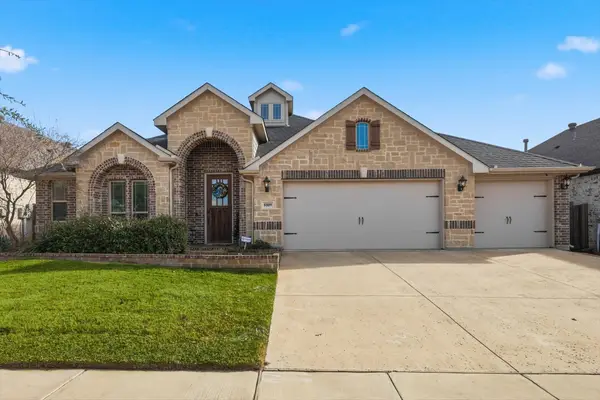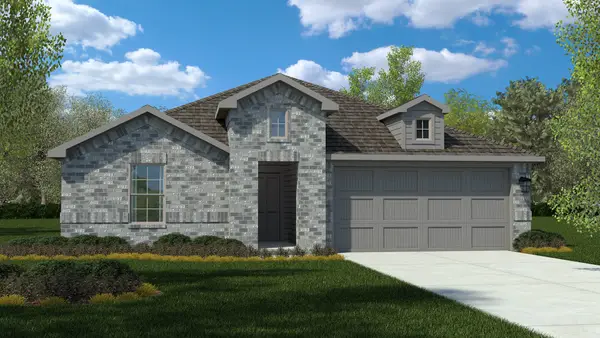5404 Fairdale Drive, Denton, TX 76207
Local realty services provided by:Better Homes and Gardens Real Estate Rhodes Realty
Listed by: jenny nicola817-929-0089
Office: all city
MLS#:20890799
Source:GDAR
Price summary
- Price:$399,000
- Price per sq. ft.:$137.59
- Monthly HOA dues:$37.5
About this home
Welcome to this beautiful, Spacious 4-Bedroom Home iin the sought-after Stark Farms community of Denton, TX — where modern design meets everyday comfort. This stunning 4-bedroom, 2.5-bath home offers nearly 2,900 square feet of beautifully designed living space, perfect for families and those who love to entertain.
Step inside to an open-concept floor plan filled with natural light, featuring a spacious living area that flows seamlessly into the dining and kitchen spaces. The gourmet kitchen is a chef’s dream, complete with granite countertops, stainless steel appliances, a large island, and plenty of storage.
The primary suite is conveniently located on the main floor and includes a spa-like ensuite bath with dual sinks, a soaking tub, and a walk-in shower. Upstairs, you’ll find three additional bedrooms, a full bath, and a large game room or second living area — offering plenty of space for family and guests.
Enjoy evenings on the covered patio overlooking the private backyard, perfect for barbecues, relaxation, and outdoor fun.
Residents of Stark Farms love the neighborhood’s community pool, walking trails, and green spaces, all while being minutes from UNT, TWU, Denton’s charming downtown, shopping, dining, and easy highway access.
Contact an agent
Home facts
- Year built:2021
- Listing ID #:20890799
- Added:265 day(s) ago
- Updated:December 25, 2025 at 08:16 AM
Rooms and interior
- Bedrooms:4
- Total bathrooms:3
- Full bathrooms:2
- Half bathrooms:1
- Living area:2,900 sq. ft.
Heating and cooling
- Cooling:Central Air
- Heating:Natural Gas
Structure and exterior
- Roof:Composition
- Year built:2021
- Building area:2,900 sq. ft.
- Lot area:0.13 Acres
Schools
- High school:Denton
- Middle school:Calhoun
- Elementary school:Evers Park
Finances and disclosures
- Price:$399,000
- Price per sq. ft.:$137.59
- Tax amount:$8,685
New listings near 5404 Fairdale Drive
- New
 $325,000Active3 beds 2 baths1,518 sq. ft.
$325,000Active3 beds 2 baths1,518 sq. ft.2813 Joshua Street, Denton, TX 76209
MLS# 21137675Listed by: COLDWELL BANKER APEX, REALTORS - New
 $229,995Active3 beds 2 baths987 sq. ft.
$229,995Active3 beds 2 baths987 sq. ft.4201 Redstone Road, Denton, TX 76209
MLS# 21137473Listed by: HOME PROS REAL ESTATE GROUP - New
 $489,990Active4 beds 2 baths2,098 sq. ft.
$489,990Active4 beds 2 baths2,098 sq. ft.2808 Parkwood Circle, Denton, TX 76226
MLS# 21137263Listed by: VISIONS REALTY & INVESTMENTS  $550,000Active8 beds 8 baths4,095 sq. ft.
$550,000Active8 beds 8 baths4,095 sq. ft.3065-3071 Olympia Drive, Denton, TX 76209
MLS# 21129009Listed by: CARRICO AND ASSOCIATES REALTORS $550,000Active8 beds 8 baths4,095 sq. ft.
$550,000Active8 beds 8 baths4,095 sq. ft.3073-3079 Olympia Drive, Denton, TX 76209
MLS# 21129054Listed by: CARRICO AND ASSOCIATES REALTORS- Open Fri, 12 to 5pmNew
 $1,249,990Active4 beds 5 baths4,171 sq. ft.
$1,249,990Active4 beds 5 baths4,171 sq. ft.3116 Apple Creek Lane, Northlake, TX 76226
MLS# 21136929Listed by: HOMESUSA.COM - New
 $534,990Active4 beds 3 baths2,759 sq. ft.
$534,990Active4 beds 3 baths2,759 sq. ft.8809 Lavon Lane, Denton, TX 76226
MLS# 21136405Listed by: FATHOM REALTY, LLC  $339,990Pending4 beds 2 baths1,875 sq. ft.
$339,990Pending4 beds 2 baths1,875 sq. ft.1633 Cansler Drive, Denton, TX 76249
MLS# 21135244Listed by: CENTURY 21 MIKE BOWMAN, INC.- New
 $289,990Active4 beds 2 baths1,572 sq. ft.
$289,990Active4 beds 2 baths1,572 sq. ft.5508 Corduroy Road, Denton, TX 76249
MLS# 21135259Listed by: CENTURY 21 MIKE BOWMAN, INC.  $320,915Pending4 beds 3 baths2,090 sq. ft.
$320,915Pending4 beds 3 baths2,090 sq. ft.5568 Flannel Lane, Denton, TX 76249
MLS# 21135276Listed by: CENTURY 21 MIKE BOWMAN, INC.
