5405 Sea Cove Lane, Denton, TX 76208
Local realty services provided by:Better Homes and Gardens Real Estate Edwards & Associates
Listed by: julie dollahite(214) 534-7471,(214) 534-7471
Office: fathom realty, llc.
MLS#:21019364
Source:GDAR
Price summary
- Price:$465,000
- Price per sq. ft.:$118.59
- Monthly HOA dues:$20
About this home
Welcome to this spacious and beautifully maintained 5-bedroom home offering exceptional flexibility for large or multi-generational living. With generous room sizes, multiple living areas, and a thoughtfully designed layout, this home provides comfort, privacy, and plenty of space to grow.
The first floor features an open-concept living and dining area filled with natural light, a well-appointed kitchen with abundant cabinetry and counter space, walk in pantry, and the conveniently located laundry room. The primary suite is also on the main level, offering separation from the secondary bedrooms and creating an ideal setup for multi-generational living.
Upstairs, you’ll find four spacious bedrooms, two full bathrooms, and a large open loft, game area —perfect for a second living room, playroom, teen hangout, or hobby space. Additionally a dedicated media room provides even more flexibility for entertainment or relaxation.
Step outside to a standout backyard designed for hosting and unwinding. The expansive stone patio includes multiple seating areas, string-light ambiance, and a premium hot tub. With no rear neighbors, this outdoor retreat offers privacy and room to enjoy year-round.
Additional highlights include a two-car garage, abundant storage, office space that is not included in room count, and easy access to nearby schools, parks, shopping, and major highways.
Ask about the FHA assumable loan option—this rare opportunity may allow qualified buyers to take advantage of the seller’s current interest rate and loan terms.
This home truly checks all the boxes for space, comfort, and value. Don’t miss your chance—schedule your showing today!
Contact an agent
Home facts
- Year built:2016
- Listing ID #:21019364
- Added:108 day(s) ago
- Updated:December 14, 2025 at 12:44 PM
Rooms and interior
- Bedrooms:5
- Total bathrooms:4
- Full bathrooms:3
- Half bathrooms:1
- Living area:3,921 sq. ft.
Heating and cooling
- Cooling:Central Air
- Heating:Central, Fireplaces
Structure and exterior
- Roof:Composition
- Year built:2016
- Building area:3,921 sq. ft.
- Lot area:0.14 Acres
Schools
- High school:Ryan H S
- Middle school:Bettye Myers
- Elementary school:Pecancreek
Finances and disclosures
- Price:$465,000
- Price per sq. ft.:$118.59
- Tax amount:$9,331
New listings near 5405 Sea Cove Lane
- New
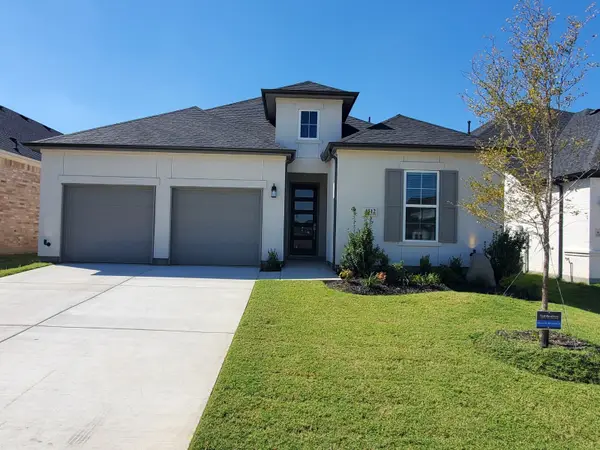 $650,000Active4 beds 3 baths2,574 sq. ft.
$650,000Active4 beds 3 baths2,574 sq. ft.4512 Hammerstein Boulevard, Denton, TX 76210
MLS# 21132321Listed by: PV2 PROPERTIES LLC - New
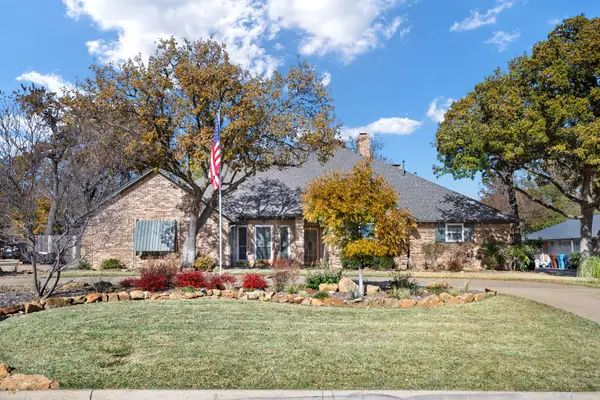 $620,000Active3 beds 3 baths2,721 sq. ft.
$620,000Active3 beds 3 baths2,721 sq. ft.9 Rolling Hills Circle, Denton, TX 76205
MLS# 21131514Listed by: EBBY HALLIDAY, REALTORS - New
 $1,200,500Active2 beds 3 baths3,138 sq. ft.
$1,200,500Active2 beds 3 baths3,138 sq. ft.12417 Blue Granite Drive, Denton, TX 76207
MLS# 21129255Listed by: SPENCER REALTORS - New
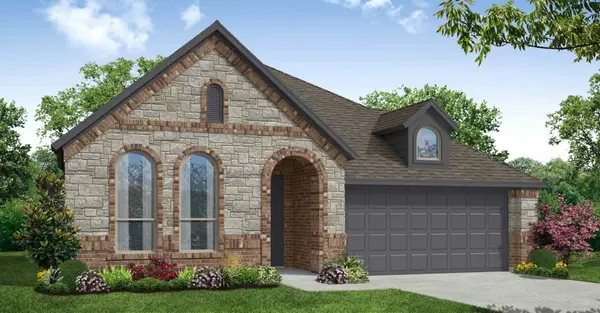 $440,152Active4 beds 2 baths2,006 sq. ft.
$440,152Active4 beds 2 baths2,006 sq. ft.1101 Foxtail Drive, Justin, TX 76247
MLS# 21132172Listed by: IMP REALTY - New
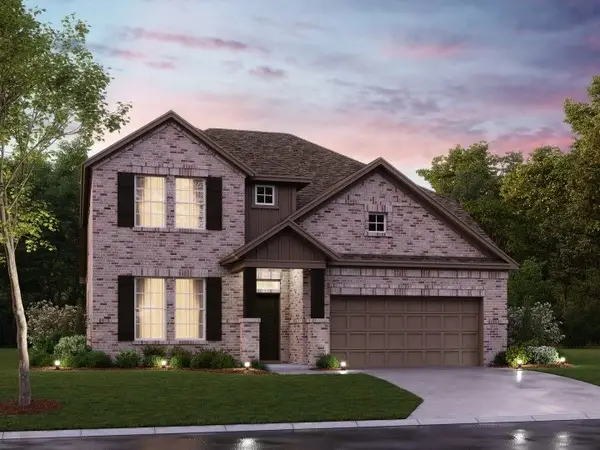 $519,990Active4 beds 4 baths2,811 sq. ft.
$519,990Active4 beds 4 baths2,811 sq. ft.4304 Birch Lane, Denton, TX 76226
MLS# 21127546Listed by: ESCAPE REALTY - New
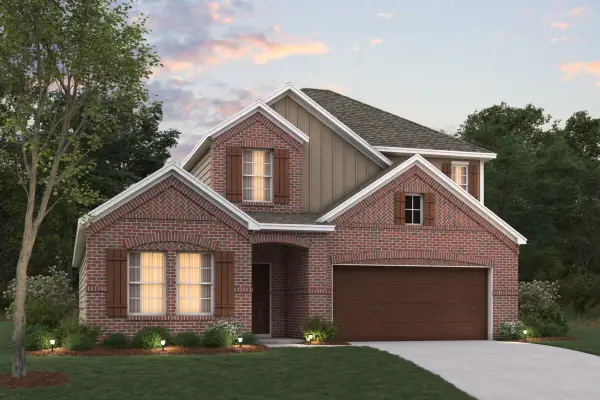 $449,990Active4 beds 3 baths2,454 sq. ft.
$449,990Active4 beds 3 baths2,454 sq. ft.4004 Birch Lane, Denton, TX 76226
MLS# 21125534Listed by: ESCAPE REALTY - New
 $300,000Active3 beds 2 baths1,556 sq. ft.
$300,000Active3 beds 2 baths1,556 sq. ft.1917 Cavender Circle, Denton, TX 76205
MLS# 21131026Listed by: MARK SPAIN REAL ESTATE - New
 $1,000,000Active4 beds 4 baths3,664 sq. ft.
$1,000,000Active4 beds 4 baths3,664 sq. ft.3111 Montecito Drive, Denton, TX 76205
MLS# 21131610Listed by: COMPASS RE TEXAS, LLC - New
 $368,000Active4 beds 2 baths1,877 sq. ft.
$368,000Active4 beds 2 baths1,877 sq. ft.2020 Apalis Drive, Denton, TX 76205
MLS# 21131644Listed by: DFW METRO HOUSING - New
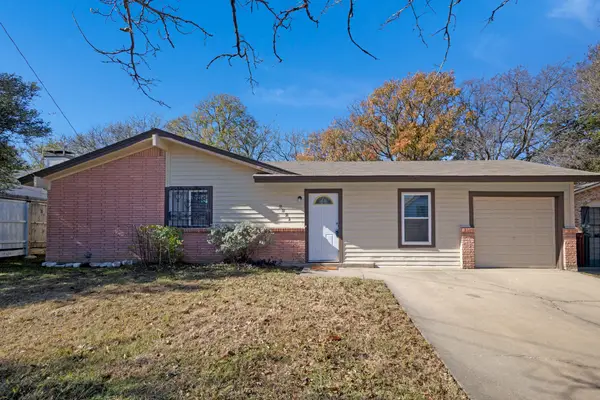 $265,000Active3 beds 2 baths1,265 sq. ft.
$265,000Active3 beds 2 baths1,265 sq. ft.2821 N Bell Avenue, Denton, TX 76209
MLS# 21127852Listed by: KELLER WILLIAMS REALTY
