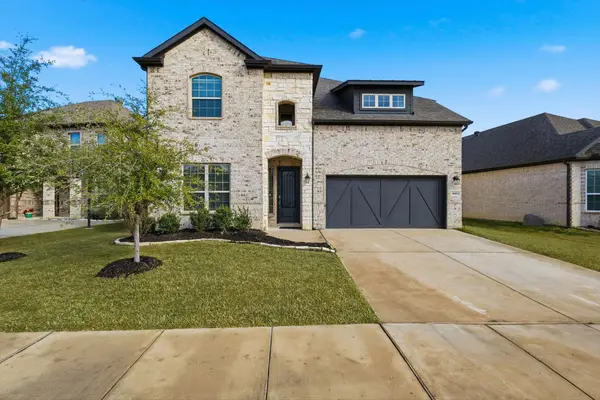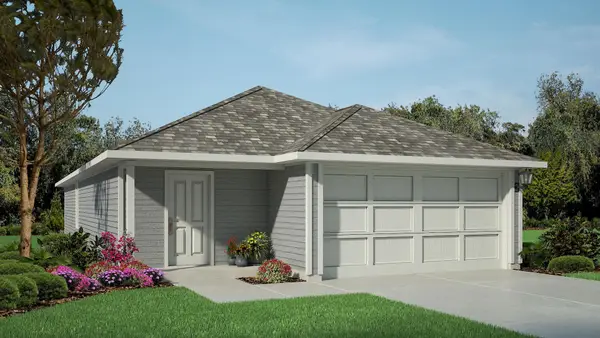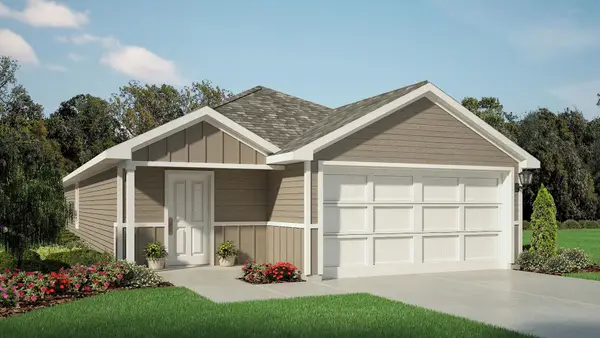5501 Cypress Point Drive, Denton, TX 76210
Local realty services provided by:Better Homes and Gardens Real Estate Winans
Listed by: satsr teems972-482-3689
Office: orchard brokerage
MLS#:21114578
Source:GDAR
Price summary
- Price:$375,000
- Price per sq. ft.:$203.25
- Monthly HOA dues:$33.33
About this home
5501 Cypress Pt Dr is located in the sought-after Country Club Terrace community in Denton, TX, this single story home features 4 bedrooms and 2 full bathrooms. The open layout includes a welcoming foyer, kitchen with island, breakfast bar, ample cabinets, and recessed lighting. Dining and living areas flow seamlessly. Faux wood ceramic tile and carpet run throughout, with ceiling fans in every bedroom. The primary suite offers dual sinks, a soaking tub, separate shower, water closet, and walk-in closet. The fenced backyard provides outdoor space, and the neighborhood includes greenbelts, green spaces, sidewalks, and curbs. The home is equipped with a solar system and back up battery that produces 90% or more of the energy needed to run this home. This home also has a whole home water filtration system. Don’t wait, schedule a tour of this home today! $6000 concession for 2-1 buydown rates available for qualified buyers using sellers preferred lender with no lender fee future refinancing for qualified buyers of this home.
Contact an agent
Home facts
- Year built:2022
- Listing ID #:21114578
- Added:51 day(s) ago
- Updated:January 11, 2026 at 12:46 PM
Rooms and interior
- Bedrooms:4
- Total bathrooms:2
- Full bathrooms:2
- Living area:1,845 sq. ft.
Heating and cooling
- Cooling:Ceiling Fans, Central Air
- Heating:Central
Structure and exterior
- Year built:2022
- Building area:1,845 sq. ft.
- Lot area:0.14 Acres
Schools
- High school:Guyer
- Middle school:Tom Harpool
- Elementary school:Mcnair
Finances and disclosures
- Price:$375,000
- Price per sq. ft.:$203.25
- Tax amount:$7,396
New listings near 5501 Cypress Point Drive
- New
 $389,900Active4 beds 3 baths2,729 sq. ft.
$389,900Active4 beds 3 baths2,729 sq. ft.4521 Indian Paint Way, Denton, TX 76208
MLS# 21150726Listed by: REAL - New
 $520,000Active4 beds 4 baths3,411 sq. ft.
$520,000Active4 beds 4 baths3,411 sq. ft.9605 Athens Drive, Denton, TX 76226
MLS# 21149603Listed by: REAL BROKER, LLC - New
 $149,000Active3 beds 1 baths1,168 sq. ft.
$149,000Active3 beds 1 baths1,168 sq. ft.2490 Laney Road, Denton, TX 76208
MLS# 21150387Listed by: PINNACLE REALTY ADVISORS - New
 $285,990Active3 beds 2 baths1,434 sq. ft.
$285,990Active3 beds 2 baths1,434 sq. ft.5524 Corduroy Road, Denton, TX 76249
MLS# 21148773Listed by: CENTURY 21 MIKE BOWMAN, INC. - New
 $285,990Active3 beds 2 baths1,434 sq. ft.
$285,990Active3 beds 2 baths1,434 sq. ft.5416 Corduroy Road, Denton, TX 76249
MLS# 21149364Listed by: CENTURY 21 MIKE BOWMAN, INC. - New
 $306,990Active5 beds 3 baths1,892 sq. ft.
$306,990Active5 beds 3 baths1,892 sq. ft.5424 Corduroy Road, Denton, TX 76249
MLS# 21149510Listed by: CENTURY 21 MIKE BOWMAN, INC. - New
 $358,990Active4 beds 2 baths1,839 sq. ft.
$358,990Active4 beds 2 baths1,839 sq. ft.1505 Cansler Drive, Denton, TX 76249
MLS# 21149821Listed by: CENTURY 21 MIKE BOWMAN, INC. - New
 $371,685Active4 beds 2 baths2,082 sq. ft.
$371,685Active4 beds 2 baths2,082 sq. ft.1305 Tin Roof Road, Denton, TX 76249
MLS# 21149940Listed by: CENTURY 21 MIKE BOWMAN, INC. - New
 $372,990Active4 beds 2 baths2,082 sq. ft.
$372,990Active4 beds 2 baths2,082 sq. ft.1636 Tin Roof Road, Denton, TX 76249
MLS# 21150056Listed by: CENTURY 21 MIKE BOWMAN, INC.  $450,000Pending3 beds 2 baths1,931 sq. ft.
$450,000Pending3 beds 2 baths1,931 sq. ft.1115 Egan Street, Denton, TX 76201
MLS# 21131852Listed by: INC REALTY, LLC
