6013 Goldenrod Drive, Denton, TX 76208
Local realty services provided by:Better Homes and Gardens Real Estate Winans
6013 Goldenrod Drive,Denton, TX 76208
$365,000
- 3 Beds
- 3 Baths
- 2,169 sq. ft.
- Single family
- Active
Listed by: margie zwart855-299-7653
Office: mark spain real estate
MLS#:21080612
Source:GDAR
Price summary
- Price:$365,000
- Price per sq. ft.:$168.28
- Monthly HOA dues:$41.67
About this home
Welcome to this beautifully maintained 3-bedroom, 2.5-bath home with a 2-car garage, offering comfort, style, and an unbeatable location. From the moment you arrive, you'll notice the charming curb appeal, complete with a nicely landscaped yard that creates a warm and inviting first impression. Step inside to find a thoughtfully designed layout perfect for everyday living and entertaining. The heart of the home is the kitchen, featuring very new appliances, ample cabinetry, and a functional layout ideal for preparing meals and hosting family or friends. Just off the kitchen,
the living and dining areas provide a comfortable flow with plenty of natural light. The primary suite is a true retreat. Spacious and well-appointed, it boasts a large bathroom with a jetted tub, a separate shower, and a generous walk-in closet. The additional bedrooms are equally comfortable, offering versatility for family, guests, or a home office. With 2.5 baths, there's convenience for everyone.
Outdoor living is a highlight of this home. A built-in, covered patio with ceiling fans creates the perfect space for relaxing or entertaining year-round. The newly added deck expands the outdoor living area, providing even more room for gatherings, grilling, or simply enjoying your
private backyard oasis. This home is located in a vibrant subdivision filled with resort-style amenities. Residents enjoy access to three sparkling pools, a splash pad, scenic walking trails, tennis and pickleball courts, and even batting cages-ensuring fun and recreation for all ages. The community is designed for an active lifestyle and provides a welcoming atmosphere. Beyond the neighborhood, the location couidn't be more convenient. Excellent schools are nearby, making it a great choice for families. You're also just minutes from major highways, retail, and a wide variety of restaurants, giving you quick access to everything you need while still enjoying a quiet and comfortable neighborhood setting.
Contact an agent
Home facts
- Year built:2005
- Listing ID #:21080612
- Added:1 day(s) ago
- Updated:November 07, 2025 at 01:43 PM
Rooms and interior
- Bedrooms:3
- Total bathrooms:3
- Full bathrooms:2
- Half bathrooms:1
- Living area:2,169 sq. ft.
Heating and cooling
- Cooling:Ceiling Fans, Central Air, Electric
- Heating:Central, Electric, Fireplaces
Structure and exterior
- Roof:Composition
- Year built:2005
- Building area:2,169 sq. ft.
- Lot area:0.13 Acres
Schools
- High school:Ryan H S
- Middle school:Bettye Myers
- Elementary school:Pecancreek
Finances and disclosures
- Price:$365,000
- Price per sq. ft.:$168.28
New listings near 6013 Goldenrod Drive
- New
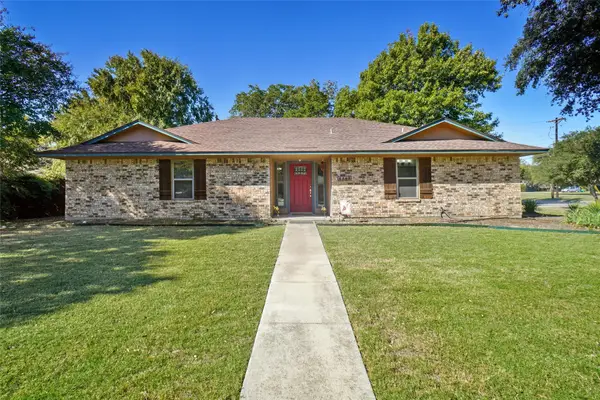 $415,000Active4 beds 2 baths1,821 sq. ft.
$415,000Active4 beds 2 baths1,821 sq. ft.2109 Malone Street, Denton, TX 76201
MLS# 21105144Listed by: STAFFORD TEAM REAL ESTATE - New
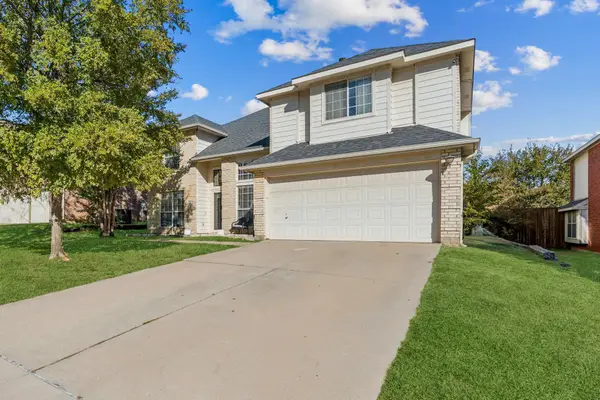 $489,000Active5 beds 5 baths3,484 sq. ft.
$489,000Active5 beds 5 baths3,484 sq. ft.1617 Glendora Court, Denton, TX 76210
MLS# 21096431Listed by: MARTINI REALTY LLC - New
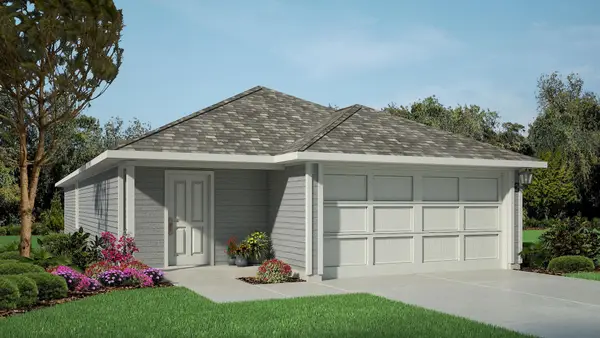 $270,990Active3 beds 2 baths1,434 sq. ft.
$270,990Active3 beds 2 baths1,434 sq. ft.5552 Corduroy Road, Denton, TX 76249
MLS# 21104801Listed by: CENTURY 21 MIKE BOWMAN, INC. - New
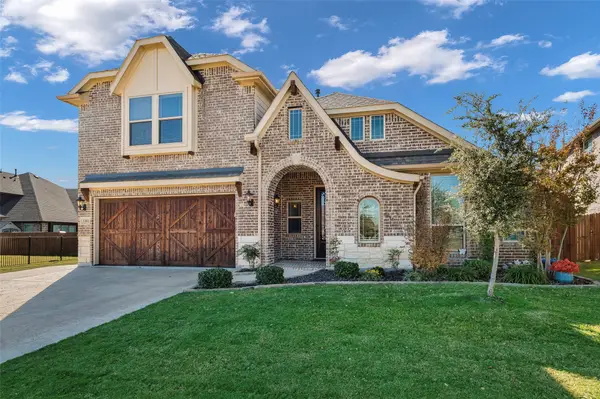 $490,000Active5 beds 3 baths3,286 sq. ft.
$490,000Active5 beds 3 baths3,286 sq. ft.5301 Texoma Lane, Denton, TX 76226
MLS# 21106235Listed by: MISSION TO CLOSE - New
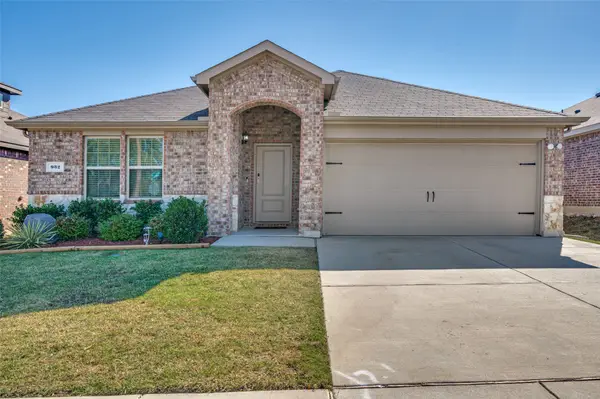 $315,000Active4 beds 2 baths1,567 sq. ft.
$315,000Active4 beds 2 baths1,567 sq. ft.932 Juno Lane, Denton, TX 76209
MLS# 21063755Listed by: CARRICO AND ASSOCIATES REALTORS - New
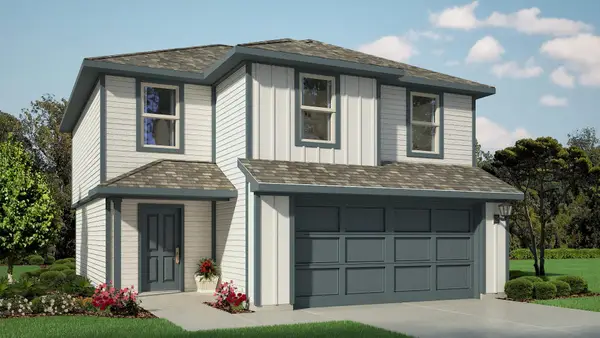 $290,990Active3 beds 3 baths1,470 sq. ft.
$290,990Active3 beds 3 baths1,470 sq. ft.5513 Corduroy Road, Denton, TX 76249
MLS# 21104837Listed by: CENTURY 21 MIKE BOWMAN, INC. - New
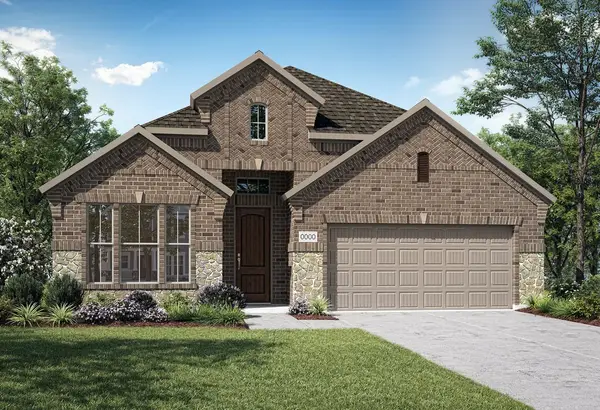 $431,738Active4 beds 3 baths2,102 sq. ft.
$431,738Active4 beds 3 baths2,102 sq. ft.1708 Nesting Robin Lane, Denton, TX 76249
MLS# 21106483Listed by: HOMESUSA.COM - New
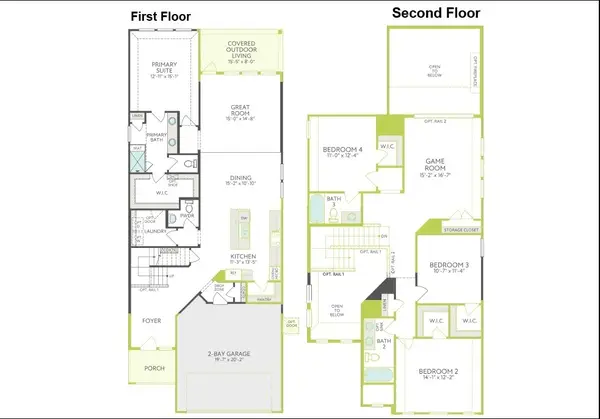 $392,128Active3 beds 4 baths2,406 sq. ft.
$392,128Active3 beds 4 baths2,406 sq. ft.7424 Summer Sunset Drive, Denton, TX 76249
MLS# 21106501Listed by: HOMESUSA.COM - New
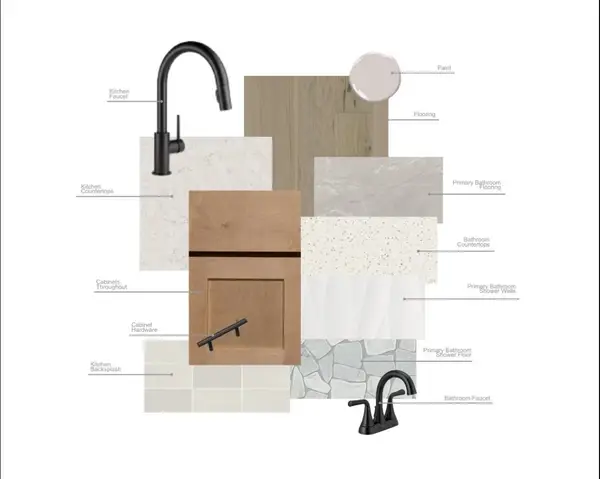 $360,020Active3 beds 2 baths1,486 sq. ft.
$360,020Active3 beds 2 baths1,486 sq. ft.7413 Autumn Hill Drive, Denton, TX 76249
MLS# 21106542Listed by: HOMESUSA.COM
