6816 Alderbrook Drive, Denton, TX 76210
Local realty services provided by:Better Homes and Gardens Real Estate Lindsey Realty
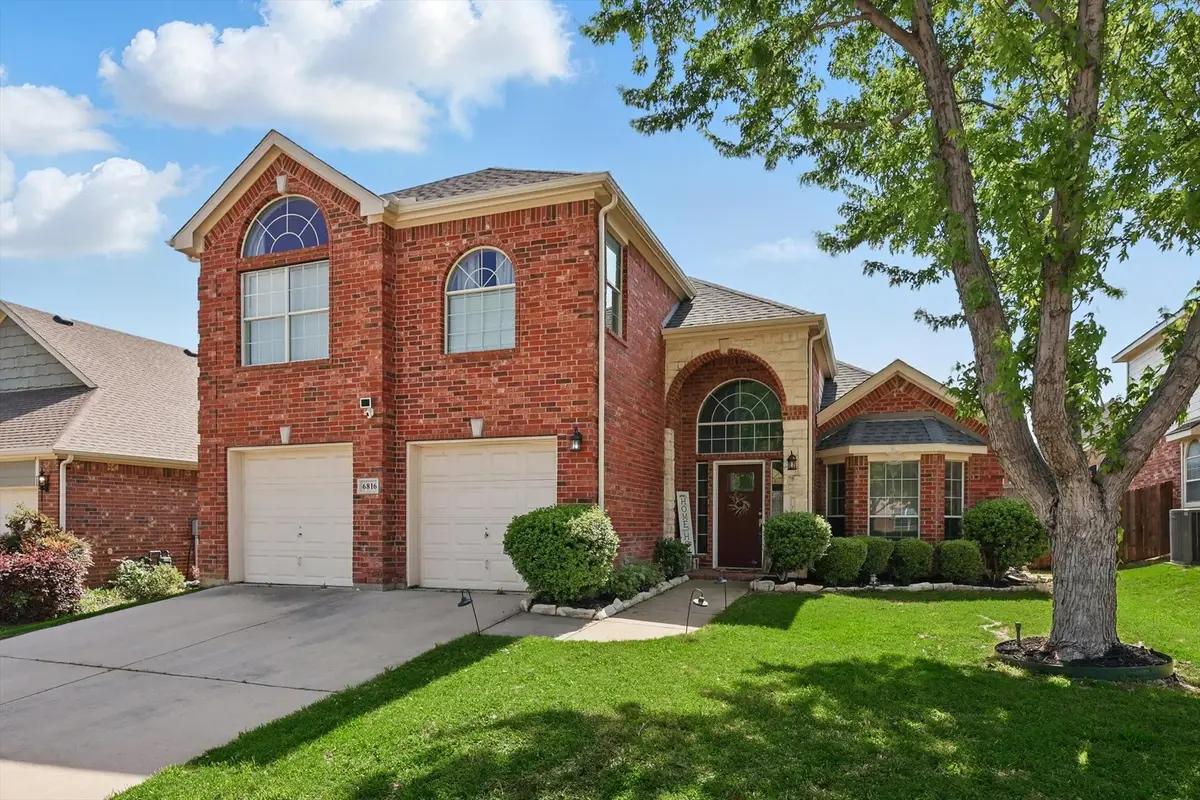
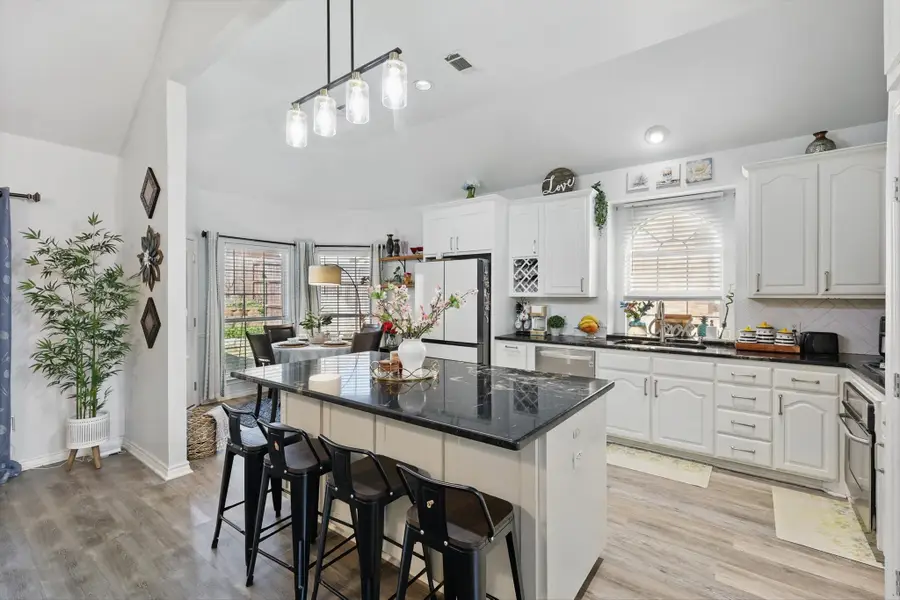
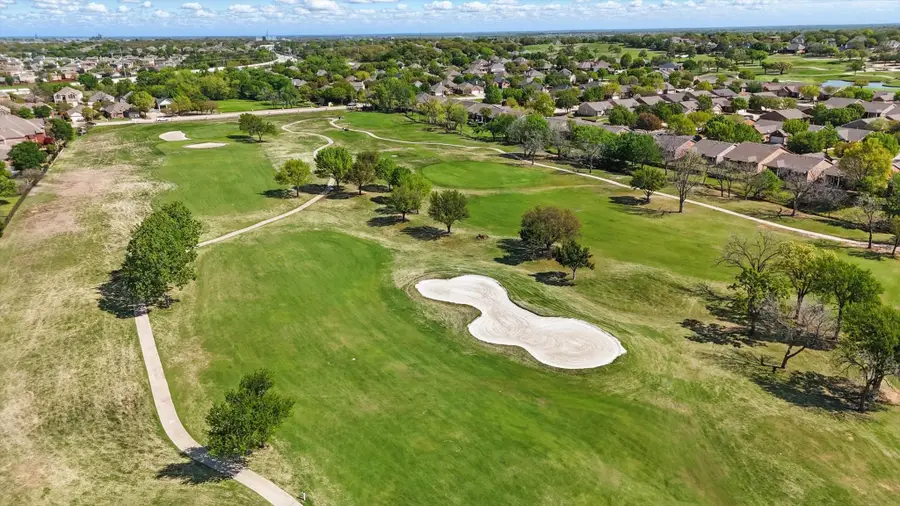
Listed by:jessie rittenhouse940-320-4355
Office:century 21 judge fite co.
MLS#:20897843
Source:GDAR
Price summary
- Price:$435,000
- Price per sq. ft.:$162.92
- Monthly HOA dues:$75
About this home
***Additional incentives available, contact agent for details*** Located in the sought after Wynstone at Oakmont community right off the Golf Course, this beautifully updated 5-bedroom, 3-bathroom residence offers a little less than 3,000 square feet of thoughtfully designed living space. The home has been extensively upgraded to blend timeless charm with modern practicality. The heart of the home boasts an expanded layout, perfect for culinary enthusiasts and entertaining guests. The Kitchen was extended allowing for a more open concept feeling. Adding upgraded countertops, SS Appliances, extra cabinetry and stylish lighting. Durable and modern LVP flooring extends throughout the downstairs, providing a cohesive and low-maintenance living space for pets & kiddos. A Functional laundry room Enhanced with custom shelving for improved organization and storage. A neutral palette of paint provides a light, updated look throughout the home. Full Guest Bedroom & Bathroom with a separate shower on first level inclusive of a massive living space and fireplace. The primary suite is extra large with natural light & ensuite bath inclusive of dual vanities, soaking tub, walk in shower and large closet. The second level features three large bedrooms, a massive secondary living space that can be a teen hangout, office, sitting room or more. The additional bathroom features sleek quartz countertops, new lighting, custom tile and paint. HVAC system was replaced in Fall 2023. This home is zoned for Guyer High School. Also, enjoy proximity to local conveniences, including shopping centers, dining options, parks, and recreational facilities, all within a short 10 mins or less drive.
Contact an agent
Home facts
- Year built:2003
- Listing Id #:20897843
- Added:121 day(s) ago
- Updated:August 13, 2025 at 06:46 PM
Rooms and interior
- Bedrooms:5
- Total bathrooms:3
- Full bathrooms:3
- Living area:2,670 sq. ft.
Heating and cooling
- Cooling:Ceiling Fans, Central Air, Electric
- Heating:Central, Natural Gas
Structure and exterior
- Roof:Composition
- Year built:2003
- Building area:2,670 sq. ft.
- Lot area:0.14 Acres
Schools
- High school:Guyer
- Middle school:Crownover
- Elementary school:Nelson
Finances and disclosures
- Price:$435,000
- Price per sq. ft.:$162.92
- Tax amount:$8,789
New listings near 6816 Alderbrook Drive
- New
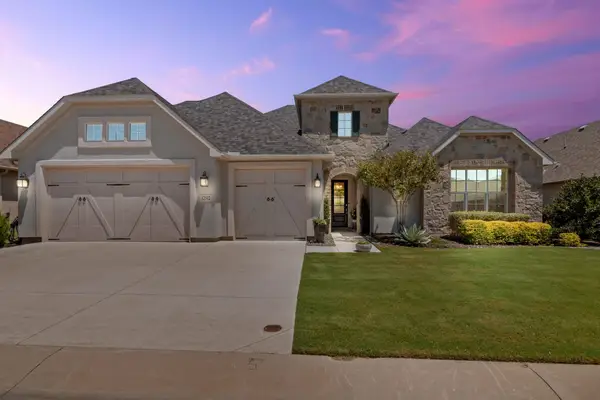 $839,900Active2 beds 3 baths2,567 sq. ft.
$839,900Active2 beds 3 baths2,567 sq. ft.12512 Lockhart Drive, Denton, TX 76207
MLS# 21032039Listed by: CREEKVIEW REALTY - New
 $310,000Active4 beds 3 baths2,427 sq. ft.
$310,000Active4 beds 3 baths2,427 sq. ft.2304 Royal Acres Drive, Denton, TX 76209
MLS# 21034964Listed by: EPIQUE REALTY LLC - New
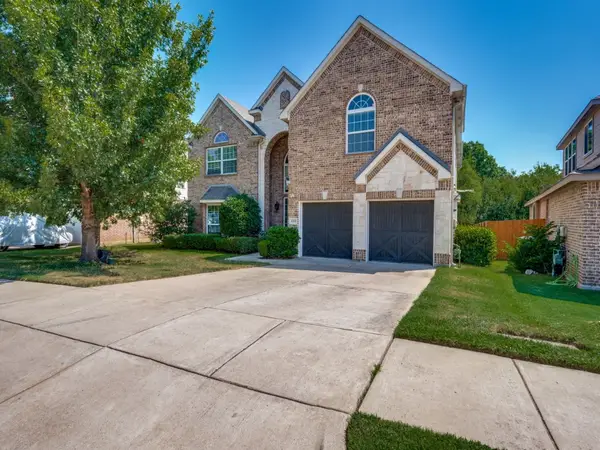 $599,900Active6 beds 4 baths4,182 sq. ft.
$599,900Active6 beds 4 baths4,182 sq. ft.8305 Bishop Pine Road, Denton, TX 76208
MLS# 21035483Listed by: SCRIBNER REAL ESTATE, INC - New
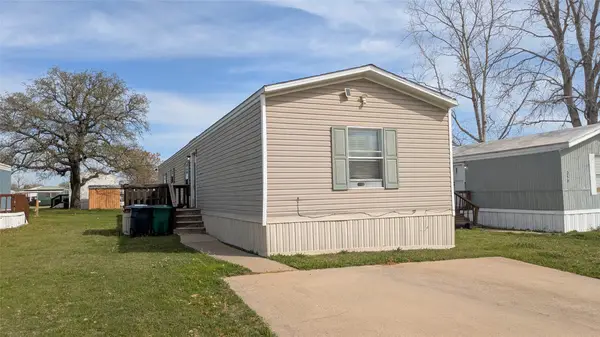 $80,000Active3 beds 2 baths1,216 sq. ft.
$80,000Active3 beds 2 baths1,216 sq. ft.5301 E Mckinney Street #249, Denton, TX 76280
MLS# 21023971Listed by: ERICA ZUBIETA PEREZ - New
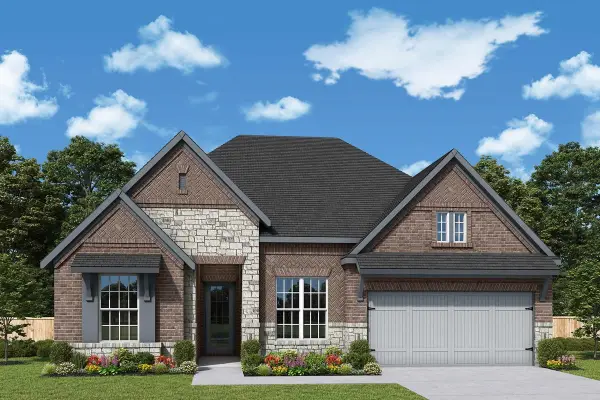 $615,874Active4 beds 4 baths2,567 sq. ft.
$615,874Active4 beds 4 baths2,567 sq. ft.210 Sweetwater Rill Drive, Conroe, TX 77304
MLS# 8264059Listed by: WEEKLEY PROPERTIES BEVERLY BRADLEY - New
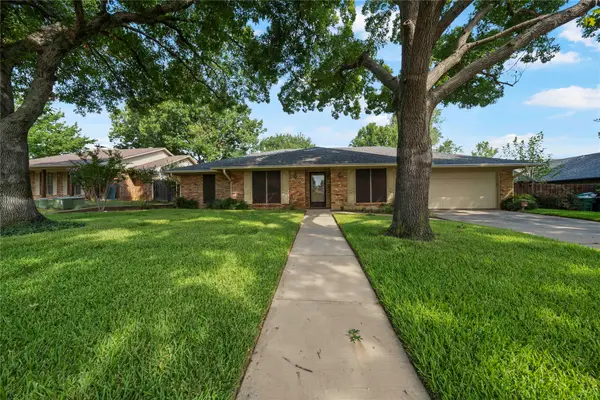 $359,999Active4 beds 2 baths1,985 sq. ft.
$359,999Active4 beds 2 baths1,985 sq. ft.2520 Bowling Green Street, Denton, TX 76201
MLS# 21032030Listed by: KELLER WILLIAMS FRISCO STARS - New
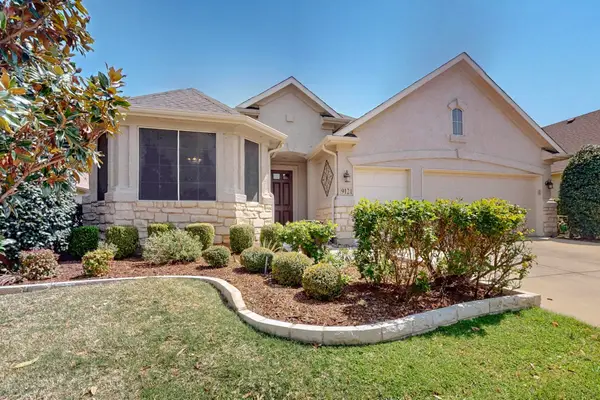 $403,000Active2 beds 2 baths2,153 sq. ft.
$403,000Active2 beds 2 baths2,153 sq. ft.9121 Perimeter Street, Denton, TX 76207
MLS# 21035030Listed by: ATTORNEY BROKER SERVICES - New
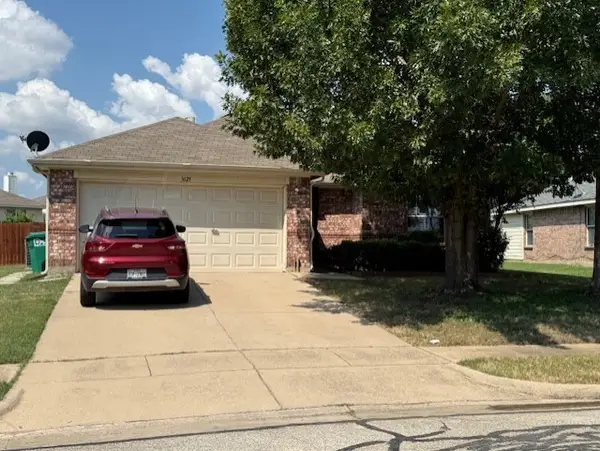 $318,000Active3 beds 2 baths1,374 sq. ft.
$318,000Active3 beds 2 baths1,374 sq. ft.Address Withheld By Seller, Denton, TX 76207
MLS# 21028894Listed by: VORTEX REALTY LLC - New
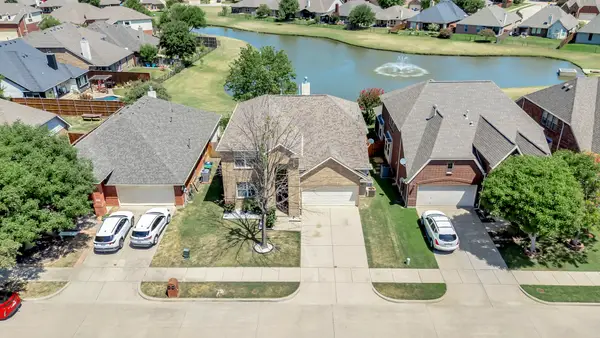 $487,900Active3 beds 3 baths2,341 sq. ft.
$487,900Active3 beds 3 baths2,341 sq. ft.5712 Meadowglen Drive, Denton, TX 76226
MLS# 21034550Listed by: NEW HOME DFW - New
 $424,900Active3 beds 2 baths1,743 sq. ft.
$424,900Active3 beds 2 baths1,743 sq. ft.1916 Winding Creek Way, Denton, TX 76208
MLS# 21034430Listed by: MONUMENT REALTY
