7109 Greenfield Drive, Denton, TX 76208
Local realty services provided by:Better Homes and Gardens Real Estate Edwards & Associates
Listed by: mavis hiegel214-907-5689
Office: fathom realty, llc.
MLS#:21070212
Source:GDAR
Price summary
- Price:$359,000
- Price per sq. ft.:$179.68
- Monthly HOA dues:$95.67
About this home
Why wait to build...this 2023 Killeen model, one-story home is located on a prime lot that backs up to a wooded area and ready for its new owners! No neighbors behind you. This 3-bedroom model offers a split-bedroom layout with an office and is located in the Townsend Green neighborhood. The entry hall leads you to the two secondary bedrooms and office and into the large, open living area, dining area and kitchen. The mud room and separate laundry room are an added feature of this model, and are right off the two-car, one door garage. The kitchen boasts quartz counters, a stainless-steel, slide-in electric range, microwave and dishwasher. The kitchen and dining area allow full view of the backyard space. A large pantry area and linen closet lead to a large primary bedroom in the back of the home. The master bath features a large walk-in shower, dual sinks, and a walk-in closet. The backyard is accessed from the kitchen and dining area and welcomes you with a patio space. Grassy yard space with a view of the woods behind the fence.
Contact an agent
Home facts
- Year built:2023
- Listing ID #:21070212
- Added:139 day(s) ago
- Updated:February 12, 2026 at 12:45 AM
Rooms and interior
- Bedrooms:3
- Total bathrooms:2
- Full bathrooms:2
- Living area:1,998 sq. ft.
Heating and cooling
- Cooling:Central Air, Electric
- Heating:Central, Electric
Structure and exterior
- Roof:Composition
- Year built:2023
- Building area:1,998 sq. ft.
- Lot area:0.13 Acres
Schools
- High school:Ryan H S
- Middle school:Bettye Myers
- Elementary school:Hodge
Finances and disclosures
- Price:$359,000
- Price per sq. ft.:$179.68
- Tax amount:$6,874
New listings near 7109 Greenfield Drive
- New
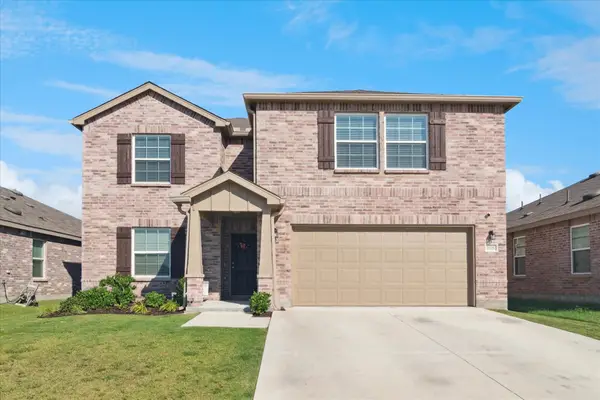 $389,990Active4 beds 3 baths2,740 sq. ft.
$389,990Active4 beds 3 baths2,740 sq. ft.2101 Winding Creek Way, Denton, TX 76208
MLS# 21176554Listed by: KELLER WILLIAMS PROSPER CELINA - New
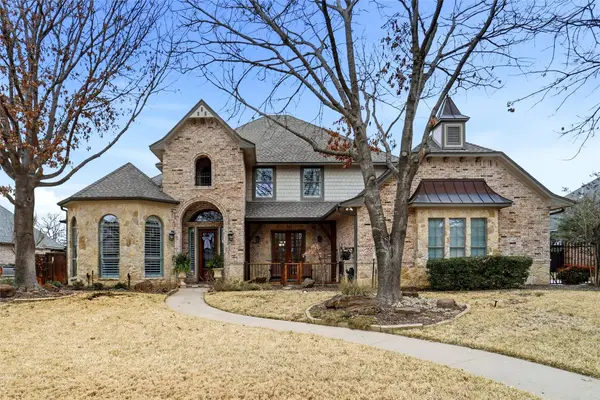 $755,000Active4 beds 4 baths3,644 sq. ft.
$755,000Active4 beds 4 baths3,644 sq. ft.3913 Andrew Avenue, Denton, TX 76210
MLS# 21168989Listed by: STAG RESIDENTIAL - New
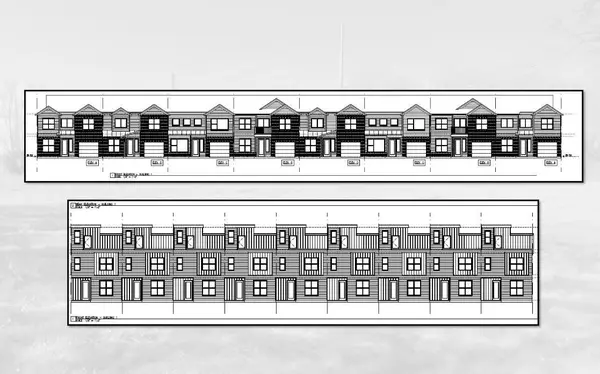 $1,290,000Active3.77 Acres
$1,290,000Active3.77 Acres2605 E Mckinney Street, Denton, TX 76209
MLS# 21160222Listed by: BEAM REAL ESTATE, LLC - New
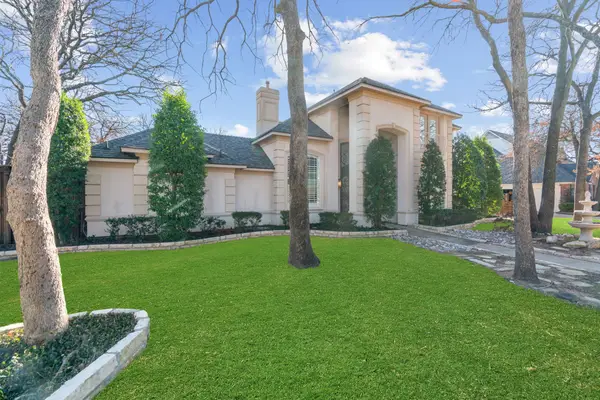 $835,000Active4 beds 3 baths3,756 sq. ft.
$835,000Active4 beds 3 baths3,756 sq. ft.44 Wellington Oaks Circle, Denton, TX 76210
MLS# 21169672Listed by: TORRI REALTY - New
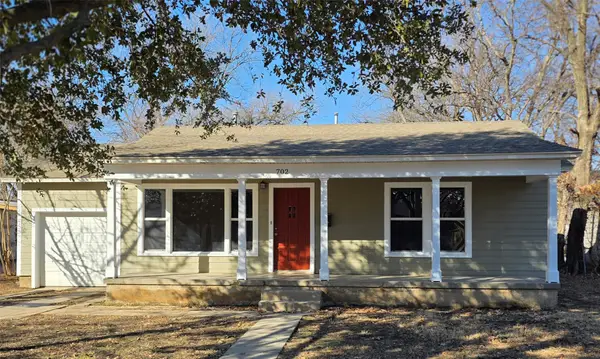 $255,000Active2 beds 1 baths891 sq. ft.
$255,000Active2 beds 1 baths891 sq. ft.702 Emery Street, Denton, TX 76201
MLS# 21175278Listed by: THE MARTINO GROUP - New
 $389,000Active3 beds 2 baths1,630 sq. ft.
$389,000Active3 beds 2 baths1,630 sq. ft.806 Denton, Denton, TX 76201
MLS# 21150769Listed by: INC REALTY, LLC - New
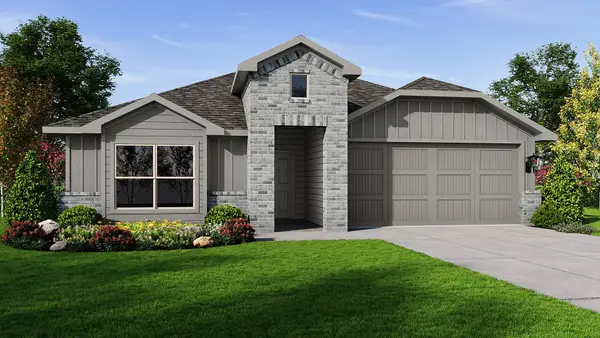 $379,990Active4 beds 2 baths2,036 sq. ft.
$379,990Active4 beds 2 baths2,036 sq. ft.2808 Hawk Drive, Denton, TX 76205
MLS# 21174776Listed by: CENTURY 21 MIKE BOWMAN, INC. - New
 $446,900Active3 beds 2 baths2,051 sq. ft.
$446,900Active3 beds 2 baths2,051 sq. ft.3017 Bella Lago Drive, Denton, TX 76210
MLS# 21175281Listed by: KELLER WILLIAMS REALTY - New
 $370,000Active3 beds 2 baths1,868 sq. ft.
$370,000Active3 beds 2 baths1,868 sq. ft.6601 Longleaf Lane, Denton, TX 76210
MLS# 21172774Listed by: HOMESMART STARS - New
 $285,000Active3 beds 2 baths1,559 sq. ft.
$285,000Active3 beds 2 baths1,559 sq. ft.3605 Cooper Branch E, Denton, TX 76209
MLS# 21159330Listed by: KELLER WILLIAMS PROSPER CELINA

