7305 Mira Vista Drive, Denton, TX 76210
Local realty services provided by:Better Homes and Gardens Real Estate Edwards & Associates
Listed by: amy berry, k.e. boyd214-533-7248
Office: compass re texas, llc.
MLS#:21100290
Source:GDAR
Price summary
- Price:$450,000
- Price per sq. ft.:$112.19
About this home
Incredible Investment Opportunity awaits in this 6 bedroom home located just 15 minutes from UNT and TWU. The main floor includes a large open formal living and dining room as well as a lovely living room and open kitchen with vaulted ceilings and a fireplace. The kitchen was lovingly designed with a huge center island including tons of storage and lit glass front cabinets to display glassware or collectibles. Just off the kitchen you'll find a cozy sunroom overlooking the secret garden style backyard with a custom victorian style playhouse. Relax on the built in patio seating while making dinner on the outdoor built in grill. The primary bed and ensuite bath are on the main floor while 5 more bedrooms await you upstairs. You'll find incredible built ins, a library room with a closet that has been converted into a darkroom for the photography enthusiast, and a game room with tons of light previously used as an art room. The storage options in this house are unrivaled even in the garage where you'll find extensive cabinets. A little TLC and vision will go a long way in this well loved, single owner home. NO HOA! Sold AS IS and priced according to updates needed. Seller has no knowledge of any significant repairs needed. Roof was replaced 2017 and HVAC was recently serviced and is in good working order. Water Heater replaced around 2018.
Contact an agent
Home facts
- Year built:2003
- Listing ID #:21100290
- Added:52 day(s) ago
- Updated:December 26, 2025 at 04:57 PM
Rooms and interior
- Bedrooms:6
- Total bathrooms:3
- Full bathrooms:2
- Half bathrooms:1
- Living area:4,011 sq. ft.
Heating and cooling
- Cooling:Ceiling Fans, Central Air, Electric
- Heating:Central, Fireplaces, Natural Gas
Structure and exterior
- Roof:Composition
- Year built:2003
- Building area:4,011 sq. ft.
- Lot area:0.19 Acres
Schools
- High school:Guyer
- Middle school:Crownover
- Elementary school:Mcnair
Finances and disclosures
- Price:$450,000
- Price per sq. ft.:$112.19
- Tax amount:$8,300
New listings near 7305 Mira Vista Drive
- New
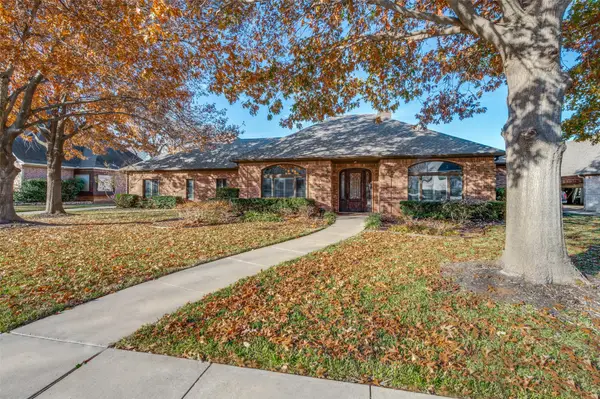 $875,000Active3 beds 3 baths3,609 sq. ft.
$875,000Active3 beds 3 baths3,609 sq. ft.3504 Belmont Street, Denton, TX 76210
MLS# 21136776Listed by: EBBY HALLIDAY, REALTORS - New
 $365,000Active3 beds 2 baths1,486 sq. ft.
$365,000Active3 beds 2 baths1,486 sq. ft.1309 N Austin Street, Denton, TX 76201
MLS# 21137456Listed by: COLDWELL BANKER REALTY FRISCO - New
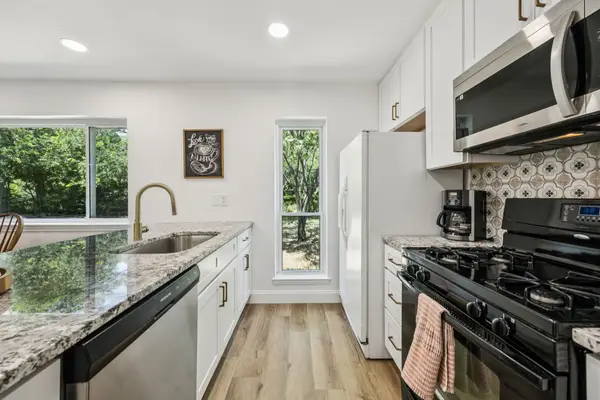 $279,000Active3 beds 2 baths1,219 sq. ft.
$279,000Active3 beds 2 baths1,219 sq. ft.4101 Redstone Road, Denton, TX 76209
MLS# 21138273Listed by: COMPASS RE TEXAS, LLC - New
 $325,000Active3 beds 2 baths1,518 sq. ft.
$325,000Active3 beds 2 baths1,518 sq. ft.2813 Joshua Street, Denton, TX 76209
MLS# 21137675Listed by: COLDWELL BANKER APEX, REALTORS - New
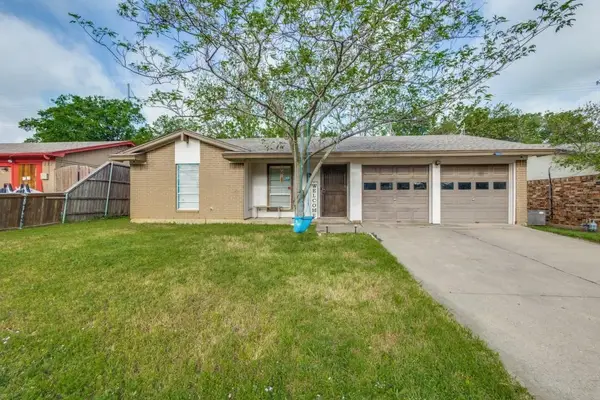 $229,995Active3 beds 2 baths987 sq. ft.
$229,995Active3 beds 2 baths987 sq. ft.4201 Redstone Road, Denton, TX 76209
MLS# 21137473Listed by: HOME PROS REAL ESTATE GROUP - New
 $489,990Active4 beds 2 baths2,098 sq. ft.
$489,990Active4 beds 2 baths2,098 sq. ft.2808 Parkwood Circle, Denton, TX 76226
MLS# 21137263Listed by: VISIONS REALTY & INVESTMENTS  $550,000Active8 beds 8 baths4,095 sq. ft.
$550,000Active8 beds 8 baths4,095 sq. ft.3065-3071 Olympia Drive, Denton, TX 76209
MLS# 21129009Listed by: CARRICO AND ASSOCIATES REALTORS $550,000Active8 beds 8 baths4,095 sq. ft.
$550,000Active8 beds 8 baths4,095 sq. ft.3073-3079 Olympia Drive, Denton, TX 76209
MLS# 21129054Listed by: CARRICO AND ASSOCIATES REALTORS- Open Sat, 12 to 5pmNew
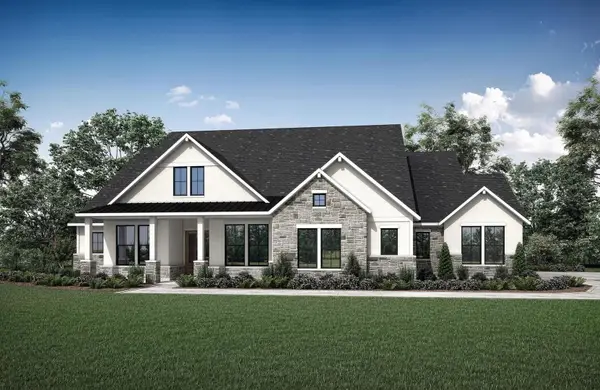 $1,249,990Active4 beds 5 baths4,171 sq. ft.
$1,249,990Active4 beds 5 baths4,171 sq. ft.3116 Apple Creek Lane, Northlake, TX 76226
MLS# 21136929Listed by: HOMESUSA.COM - New
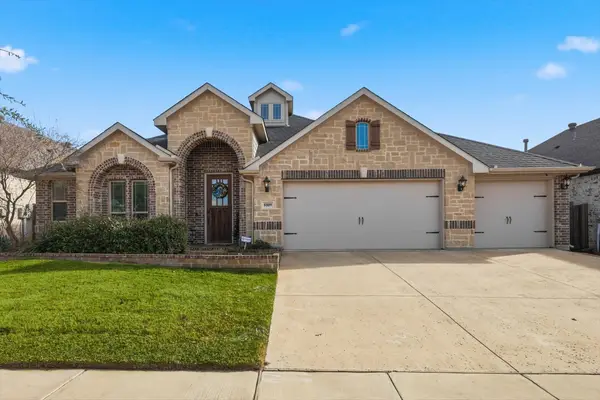 $534,990Active4 beds 3 baths2,759 sq. ft.
$534,990Active4 beds 3 baths2,759 sq. ft.8809 Lavon Lane, Denton, TX 76226
MLS# 21136405Listed by: FATHOM REALTY, LLC
