7605 Spicebush Drive, Denton, TX 76249
Local realty services provided by:Better Homes and Gardens Real Estate Winans
Upcoming open houses
- Sat, Feb 1412:00 pm - 02:00 pm
- Sun, Feb 1512:00 pm - 02:00 pm
- Sat, Feb 2112:00 pm - 02:00 pm
- Sun, Feb 2212:00 pm - 02:00 pm
Listed by: robert powley210-421-9291
Office: escape realty
MLS#:21090592
Source:GDAR
Price summary
- Price:$274,990
- Price per sq. ft.:$203.85
- Monthly HOA dues:$65
About this home
Discover this exceptional new construction home at 7605 Spicebush Drive in Ponder, Texas, built by M-I Homes. This thoughtfully designed 3-bedroom, 2-bathroom home offers a comfortable living space for every household.
Key Features:
Open-concept living space with sloped ceilings
Granite kitchen countertops
Covered patio
Owner's en-suite bathroom with a dual-sink vanity
The home's floorplan maximizes functionality while maintaining an inviting atmosphere throughout. Each room has been carefully positioned to enhance daily living and provide comfort for residents.
Located in the desirable Meadow Park community, this home sits in a sought-after neighborhood known for its quality design standards. The area offers convenient proximity to local parks, making it ideal for outdoor enthusiasts and families who enjoy recreational activities.
The construction quality reflects M-I Homes' commitment to building homes that combine durability with contemporary living features. From the foundation to the finishing touches, every detail has been crafted to check each box.
This new construction home represents an excellent opportunity to be the first owner of a professionally built residence in one of Ponder's sought-after neighborhoods. Schedule a visit today!
Contact an agent
Home facts
- Year built:2025
- Listing ID #:21090592
- Added:113 day(s) ago
- Updated:February 11, 2026 at 12:41 PM
Rooms and interior
- Bedrooms:3
- Total bathrooms:2
- Full bathrooms:2
- Living area:1,349 sq. ft.
Heating and cooling
- Cooling:Ceiling Fans, Central Air, Electric
- Heating:Central, Natural Gas
Structure and exterior
- Roof:Composition
- Year built:2025
- Building area:1,349 sq. ft.
- Lot area:0.11 Acres
Schools
- High school:Krum
- Middle school:Krum
- Elementary school:Dixie Hansel
Finances and disclosures
- Price:$274,990
- Price per sq. ft.:$203.85
New listings near 7605 Spicebush Drive
- New
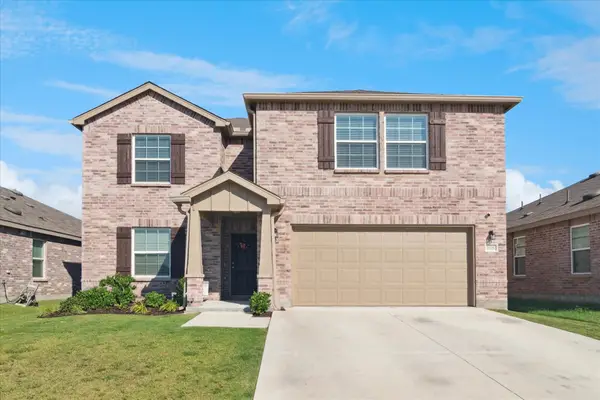 $389,990Active4 beds 3 baths2,740 sq. ft.
$389,990Active4 beds 3 baths2,740 sq. ft.2101 Winding Creek Way, Denton, TX 76208
MLS# 21176554Listed by: KELLER WILLIAMS PROSPER CELINA - New
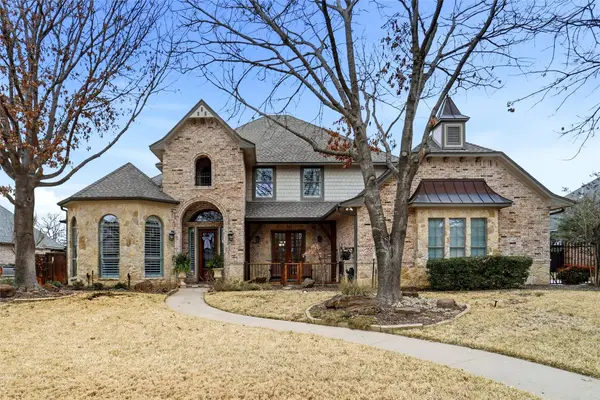 $755,000Active4 beds 4 baths3,644 sq. ft.
$755,000Active4 beds 4 baths3,644 sq. ft.3913 Andrew Avenue, Denton, TX 76210
MLS# 21168989Listed by: STAG RESIDENTIAL - New
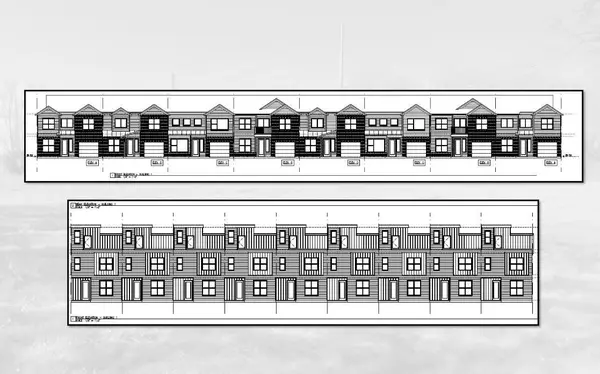 $1,290,000Active3.77 Acres
$1,290,000Active3.77 Acres2605 E Mckinney Street, Denton, TX 76209
MLS# 21160222Listed by: BEAM REAL ESTATE, LLC - New
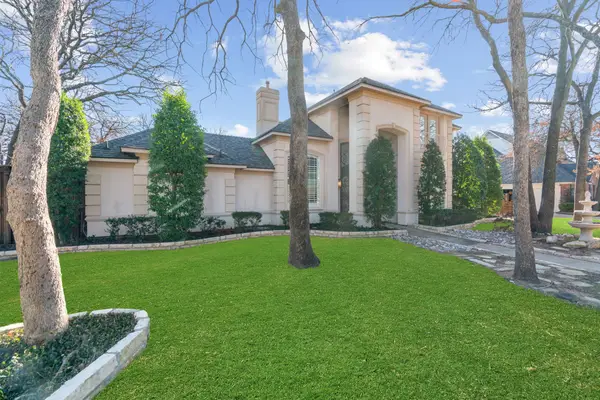 $835,000Active4 beds 3 baths3,756 sq. ft.
$835,000Active4 beds 3 baths3,756 sq. ft.44 Wellington Oaks Circle, Denton, TX 76210
MLS# 21169672Listed by: TORRI REALTY - New
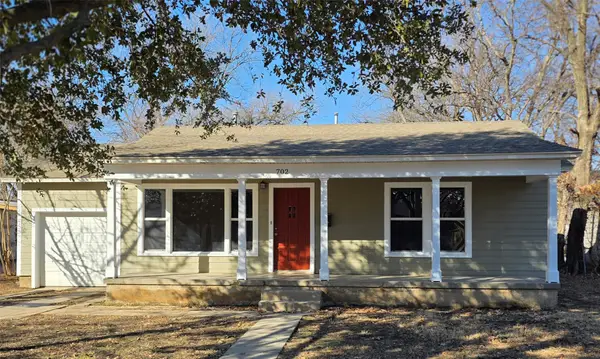 $255,000Active2 beds 1 baths891 sq. ft.
$255,000Active2 beds 1 baths891 sq. ft.702 Emery Street, Denton, TX 76201
MLS# 21175278Listed by: THE MARTINO GROUP - New
 $389,000Active3 beds 2 baths1,630 sq. ft.
$389,000Active3 beds 2 baths1,630 sq. ft.806 Denton, Denton, TX 76201
MLS# 21150769Listed by: INC REALTY, LLC - New
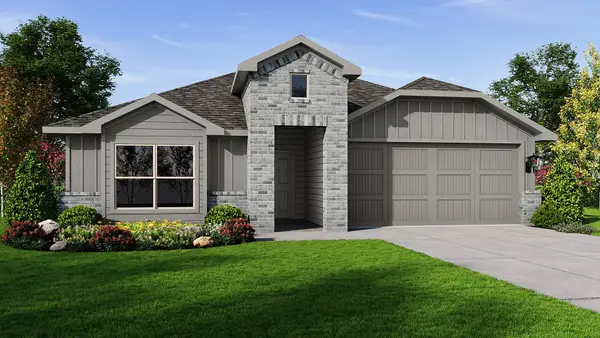 $379,990Active4 beds 2 baths2,036 sq. ft.
$379,990Active4 beds 2 baths2,036 sq. ft.2808 Hawk Drive, Denton, TX 76205
MLS# 21174776Listed by: CENTURY 21 MIKE BOWMAN, INC. - New
 $446,900Active3 beds 2 baths2,051 sq. ft.
$446,900Active3 beds 2 baths2,051 sq. ft.3017 Bella Lago Drive, Denton, TX 76210
MLS# 21175281Listed by: KELLER WILLIAMS REALTY - New
 $370,000Active3 beds 2 baths1,868 sq. ft.
$370,000Active3 beds 2 baths1,868 sq. ft.6601 Longleaf Lane, Denton, TX 76210
MLS# 21172774Listed by: HOMESMART STARS - New
 $285,000Active3 beds 2 baths1,559 sq. ft.
$285,000Active3 beds 2 baths1,559 sq. ft.3605 Cooper Branch E, Denton, TX 76209
MLS# 21159330Listed by: KELLER WILLIAMS PROSPER CELINA

